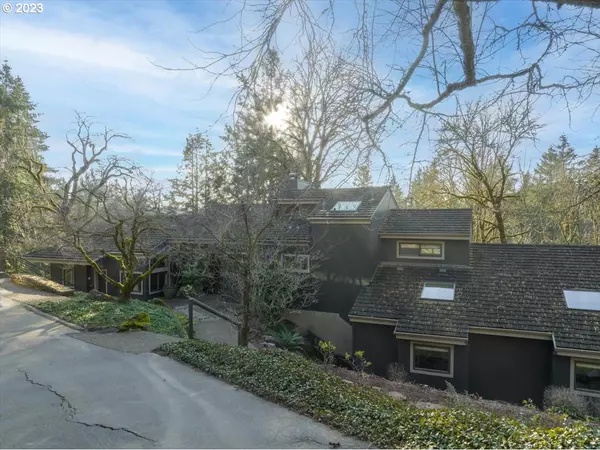Bought with Harnish Company Realtors
$1,975,000
$2,249,000
12.2%For more information regarding the value of a property, please contact us for a free consultation.
5 Beds
2.1 Baths
3,336 SqFt
SOLD DATE : 04/07/2023
Key Details
Sold Price $1,975,000
Property Type Single Family Home
Sub Type Single Family Residence
Listing Status Sold
Purchase Type For Sale
Square Footage 3,336 sqft
Price per Sqft $592
Subdivision Stafford-Rosemont
MLS Listing ID 22183338
Sold Date 04/07/23
Style Custom Style, Split
Bedrooms 5
Full Baths 2
HOA Y/N No
Year Built 1972
Annual Tax Amount $11,247
Tax Year 2021
Lot Size 4.450 Acres
Property Description
Gentleman's farm located "close-in" West Linn on a very private & quiet lot. A Northwest contemporary w/a mid-century twist w/a floor plan that offers plenty of separation of spaces. Primary bedroom on the main (2 stairs up) w/oversized walk in closet & private deck overlooking the property & seasonal creek. The lower floor has 4 bedrooms, oversized laundry center & vaulted bonus room w/fireplace & deck. Detached garages for 5 cars, wood shop & flex/loft. Must see to fully appreciate! Low Taxes!
Location
State OR
County Clackamas
Area _147
Zoning RRFF5
Rooms
Basement Crawl Space, Finished, Full Basement
Interior
Interior Features Air Cleaner, Hardwood Floors, High Speed Internet, Soaking Tub, Vaulted Ceiling, Wood Floors
Heating Forced Air
Cooling Central Air
Fireplaces Number 3
Fireplaces Type Gas
Appliance Builtin Oven, Builtin Refrigerator, Butlers Pantry, Cooktop, Dishwasher, Disposal, Down Draft, Gas Appliances, Granite, Instant Hot Water, Microwave
Exterior
Exterior Feature Deck, Outbuilding, R V Parking, Tool Shed, Workshop
Parking Features Detached, ExtraDeep, Oversized
Garage Spaces 5.0
Waterfront Description Creek
View Y/N true
View Territorial, Trees Woods
Roof Type Shake
Garage Yes
Building
Lot Description Gentle Sloping, Private, Trees
Story 3
Sewer Septic Tank
Water Well
Level or Stories 3
New Construction No
Schools
Elementary Schools Stafford
Middle Schools Athey Creek
High Schools West Linn
Others
Senior Community No
Acceptable Financing Cash, Conventional
Listing Terms Cash, Conventional
Read Less Info
Want to know what your home might be worth? Contact us for a FREE valuation!

Our team is ready to help you sell your home for the highest possible price ASAP


"My job is to find and attract mastery-based agents to the office, protect the culture, and make sure everyone is happy! "






