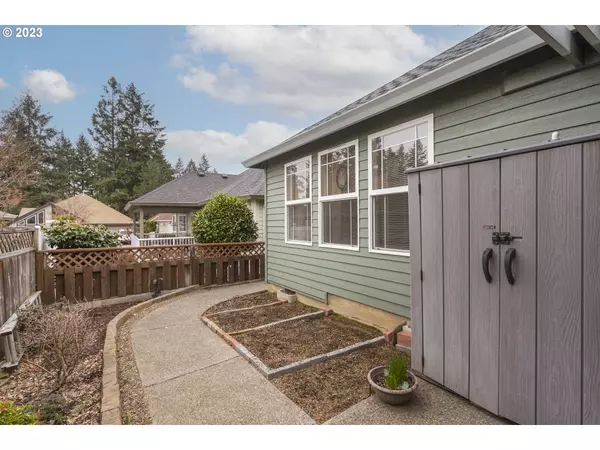Bought with Realty Pro, Inc.
$625,000
$629,000
0.6%For more information regarding the value of a property, please contact us for a free consultation.
3 Beds
2 Baths
1,708 SqFt
SOLD DATE : 04/14/2023
Key Details
Sold Price $625,000
Property Type Single Family Home
Sub Type Single Family Residence
Listing Status Sold
Purchase Type For Sale
Square Footage 1,708 sqft
Price per Sqft $365
Subdivision Fairway Village
MLS Listing ID 23498473
Sold Date 04/14/23
Style Stories1, Ranch
Bedrooms 3
Full Baths 2
Condo Fees $627
HOA Fees $52/ann
HOA Y/N Yes
Year Built 1995
Annual Tax Amount $4,561
Tax Year 2022
Lot Size 6,098 Sqft
Property Description
The Edgewater is on a Cul-de-sac large level lot with a huge side yard! Highly sought-after Open-concept plan, that has a 3rd bedroom for a Den/Office, a large Primary Suite with a spacious bath, an oversized relaxing Soaking tub, a step-in Shower, a separate water closet, a walk-in closet. The only plan with garage SHOP space. Towering Vaulted great room with the warmth and beauty of a Natural gas fireplace and the large covered patio for those gloomy days. 55+ active Community and Clubhouse.
Location
State WA
County Clark
Area _24
Rooms
Basement Crawl Space
Interior
Interior Features Central Vacuum, Garage Door Opener, Hardwood Floors, Jetted Tub, Laundry, Vaulted Ceiling, Wallto Wall Carpet
Heating Forced Air
Cooling Central Air
Fireplaces Number 1
Fireplaces Type Gas
Appliance Builtin Oven, Dishwasher, Disposal, Down Draft, Granite, Microwave, Plumbed For Ice Maker
Exterior
Exterior Feature Covered Patio, Fenced, Yard
Garage Attached, ExtraDeep
Garage Spaces 2.0
View Y/N false
Roof Type Composition
Parking Type Driveway, On Street
Garage Yes
Building
Lot Description Level
Story 1
Foundation Concrete Perimeter
Sewer Public Sewer
Water Public Water
Level or Stories 1
New Construction No
Schools
Elementary Schools Riverview
Middle Schools Shahala
High Schools Mountain View
Others
Senior Community Yes
Acceptable Financing Cash, Conventional, VALoan
Listing Terms Cash, Conventional, VALoan
Read Less Info
Want to know what your home might be worth? Contact us for a FREE valuation!

Our team is ready to help you sell your home for the highest possible price ASAP


"My job is to find and attract mastery-based agents to the office, protect the culture, and make sure everyone is happy! "






