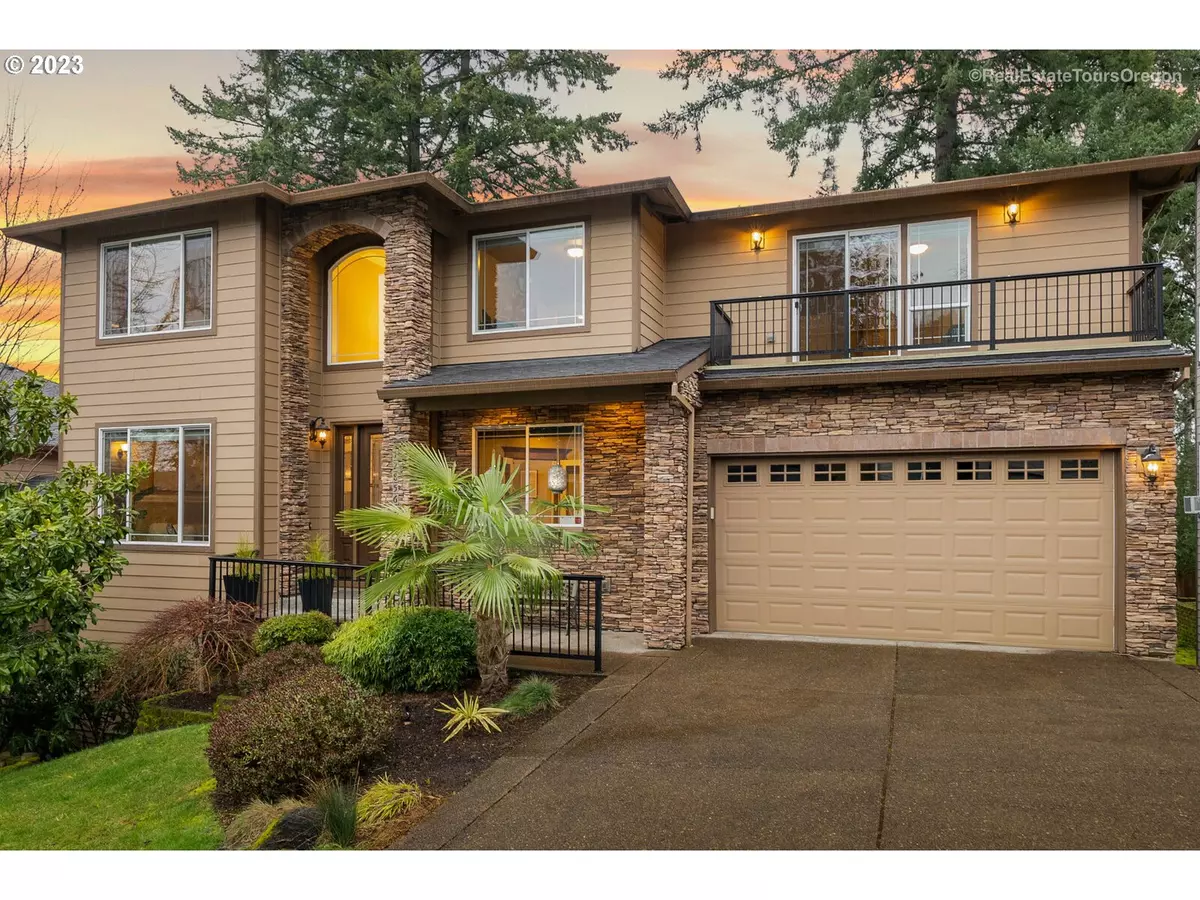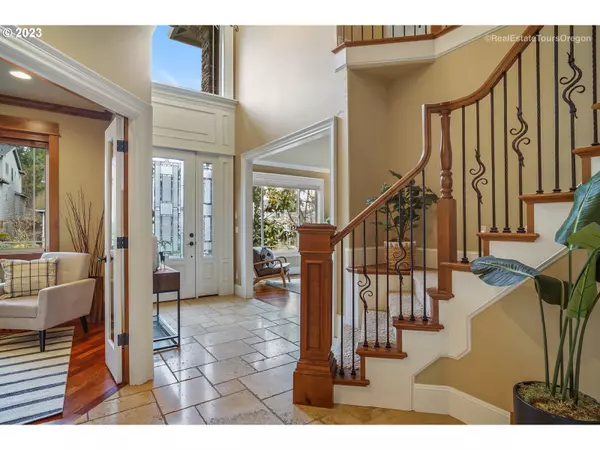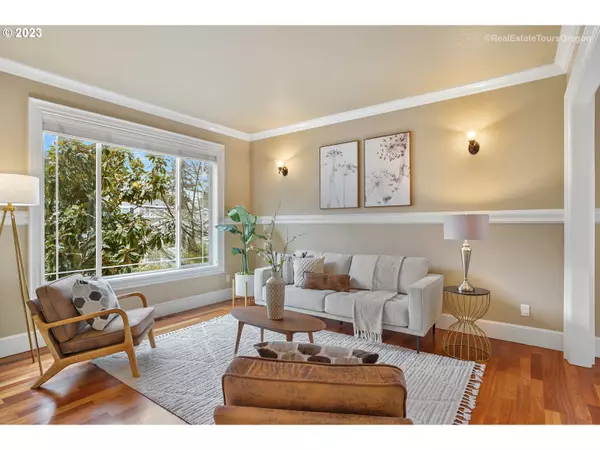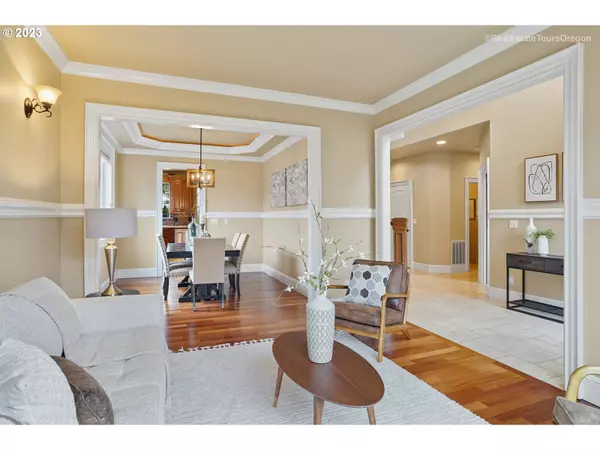Bought with Uptown Properties, LLC
$1,225,000
$1,200,000
2.1%For more information regarding the value of a property, please contact us for a free consultation.
6 Beds
4.1 Baths
4,693 SqFt
SOLD DATE : 04/21/2023
Key Details
Sold Price $1,225,000
Property Type Single Family Home
Sub Type Single Family Residence
Listing Status Sold
Purchase Type For Sale
Square Footage 4,693 sqft
Price per Sqft $261
Subdivision Hillside Estates
MLS Listing ID 23605060
Sold Date 04/21/23
Style Traditional
Bedrooms 6
Full Baths 4
HOA Y/N No
Year Built 2007
Annual Tax Amount $9,584
Tax Year 2022
Lot Size 6,969 Sqft
Property Description
Custom built, multi-gen home w/ Mt. Hood views. Gorgeous kitchen w/ SS appl, granite counters, cherry cabinets, travertine tile floors leads to open layout. Elegant millwork & upgraded features throughout. Upstairs primary bedroom w/ luxurious en suite bath & 3 addl bdrm + full bath. Lower level features fully finished 2 bedroom/2 bath living space w/ private entrance offers many options. 2 covered outdoor entertaining spaces w/ stairs connecting both. Multi zone 3 HVAC, 3 car garage. No HOA.
Location
State OR
County Washington
Area _151
Zoning R-4.5
Rooms
Basement Exterior Entry, Full Basement, Separate Living Quarters Apartment Aux Living Unit
Interior
Interior Features Floor3rd, Air Cleaner, Central Vacuum, Cork Floor, Granite, Hardwood Floors, High Ceilings, High Speed Internet, Laundry, Separate Living Quarters Apartment Aux Living Unit, Vaulted Ceiling, Washer Dryer
Heating Forced Air95 Plus
Cooling Central Air
Fireplaces Number 1
Fireplaces Type Gas
Appliance Builtin Oven, Builtin Range, Cooktop, Dishwasher, Disposal, Free Standing Refrigerator, Gas Appliances, Granite, Island, Microwave, Plumbed For Ice Maker, Stainless Steel Appliance
Exterior
Exterior Feature Covered Deck, Covered Patio, Deck, Fenced, Free Standing Hot Tub, Gas Hookup, Patio, Porch, Public Road, Yard
Garage Attached, Tandem
Garage Spaces 3.0
View Y/N true
View Mountain, Territorial
Roof Type Composition
Parking Type Driveway, On Street
Garage Yes
Building
Lot Description Gentle Sloping, Trees
Story 3
Foundation Concrete Perimeter
Sewer Public Sewer
Water Public Water
Level or Stories 3
New Construction No
Schools
Elementary Schools Hiteon
Middle Schools Conestoga
High Schools Southridge
Others
Senior Community No
Acceptable Financing Cash, Conventional, VALoan
Listing Terms Cash, Conventional, VALoan
Read Less Info
Want to know what your home might be worth? Contact us for a FREE valuation!

Our team is ready to help you sell your home for the highest possible price ASAP


"My job is to find and attract mastery-based agents to the office, protect the culture, and make sure everyone is happy! "






