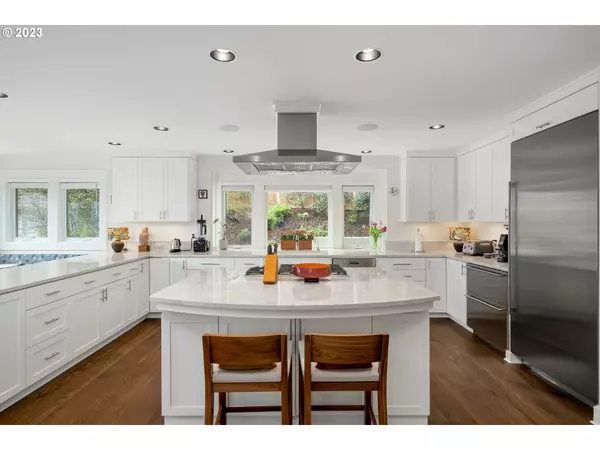Bought with Soldera Properties, Inc
$2,100,000
$2,185,000
3.9%For more information regarding the value of a property, please contact us for a free consultation.
4 Beds
3.1 Baths
3,806 SqFt
SOLD DATE : 04/27/2023
Key Details
Sold Price $2,100,000
Property Type Single Family Home
Sub Type Single Family Residence
Listing Status Sold
Purchase Type For Sale
Square Footage 3,806 sqft
Price per Sqft $551
Subdivision Portland Heights, West Hills
MLS Listing ID 23153343
Sold Date 04/27/23
Style Contemporary, Daylight Ranch
Bedrooms 4
Full Baths 3
HOA Y/N No
Year Built 2015
Annual Tax Amount $24,280
Tax Year 2022
Lot Size 7,840 Sqft
Property Description
Perfectly positioned on a quiet cul-de-sac street in Portland Heights this newly built home features both privacy and spectacular mountain and downtown skyline city views from nearly every room! The immaculately designed interior boasts a functional, modern floor plan with unparalleled attention to detail. The stunning chef's kitchen with a grand eating island and built-in breakfast nook seamlessly flows to the formal dining and living rooms with an expansive covered view deck. The beautiful primary suite on the main level is a true oasis, complete with an en-suite spa-like bathroom and a walk-in closet. Downstairs you will find 3 additional bedrooms, two bathrooms and a spacious family room complete with a wet bar, gas fireplace and a second refrigerator. An abundance of storage can be found throughout the home. The beautifully landscaped exterior features a large entertaining patio, a fully fenced yard with raised garden beds, fruit trees, a water feature and exterior accent lighting. Attached two car garage plus additional off street parking (3+ spaces). Mere minutes to NW 23rd, downtown, OHSU and easy access to the Markham trail system. This truly is an exceptional view property in the perfect location! [Home Energy Score = 4. HES Report at https://rpt.greenbuildingregistry.com/hes/OR10213284]
Location
State OR
County Multnomah
Area _148
Rooms
Basement Daylight, Finished
Interior
Interior Features Central Vacuum, Engineered Hardwood, Garage Door Opener, Granite, Heated Tile Floor, Home Theater, Laundry, Lo V O C Material, Soaking Tub, Tile Floor, Wallto Wall Carpet, Washer Dryer
Heating Forced Air95 Plus, Mini Split, Radiant
Cooling Central Air
Fireplaces Number 1
Fireplaces Type Gas
Appliance Builtin Oven, Builtin Refrigerator, Convection Oven, Cook Island, Cooktop, Dishwasher, Disposal, Granite, Instant Hot Water, Microwave, Pantry, Range Hood
Exterior
Exterior Feature Covered Deck, Fenced, Garden, Patio, Porch, Public Road, Raised Beds, Security Lights, Smart Camera Recording, Smart Irrigation, Water Feature
Garage Attached
Garage Spaces 2.0
View Y/N true
View City, Mountain
Roof Type Composition
Parking Type Off Street, Other
Garage Yes
Building
Lot Description Cul_de_sac, Gentle Sloping, Terraced
Story 2
Foundation Slab
Sewer Public Sewer
Water Public Water
Level or Stories 2
New Construction No
Schools
Elementary Schools Ainsworth
Middle Schools West Sylvan
High Schools Lincoln
Others
Senior Community No
Acceptable Financing CallListingAgent, Cash, Conventional
Listing Terms CallListingAgent, Cash, Conventional
Read Less Info
Want to know what your home might be worth? Contact us for a FREE valuation!

Our team is ready to help you sell your home for the highest possible price ASAP


"My job is to find and attract mastery-based agents to the office, protect the culture, and make sure everyone is happy! "






