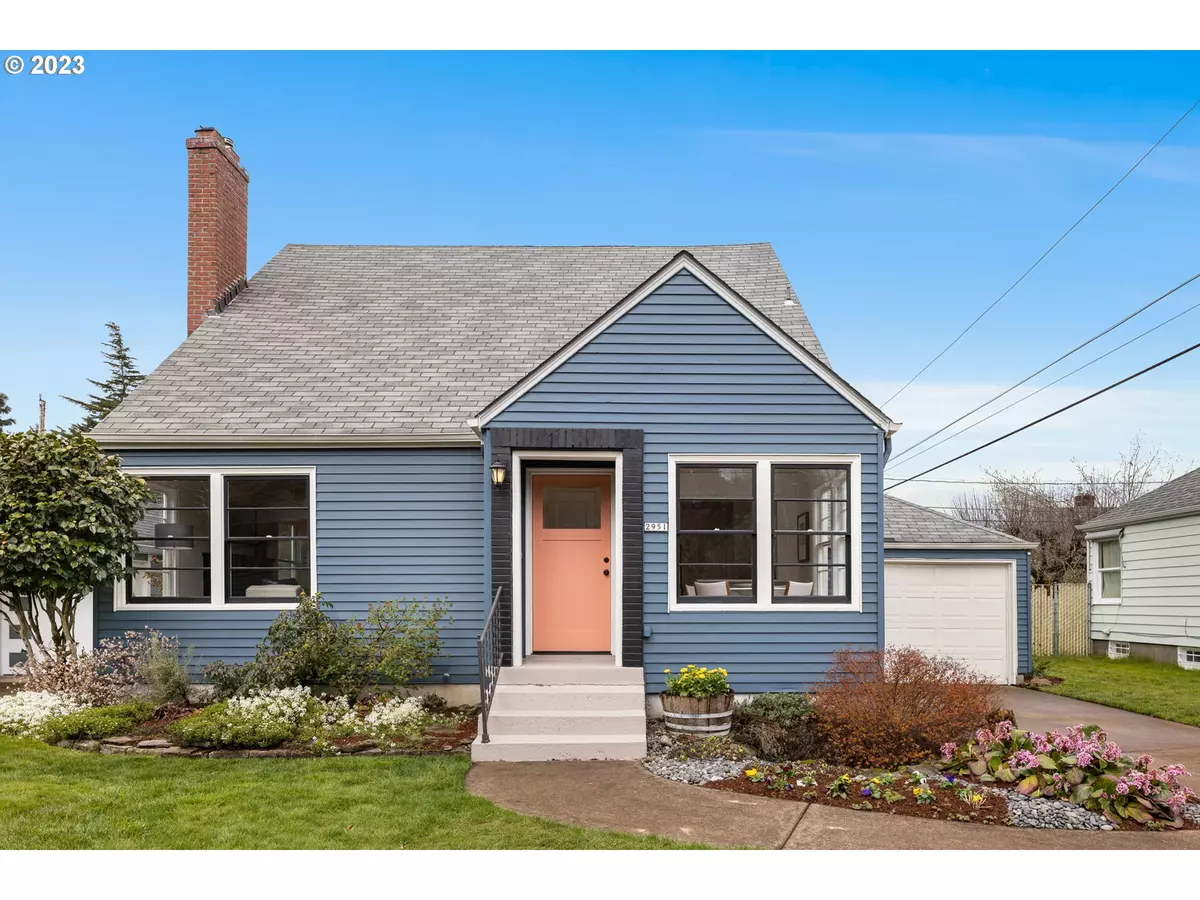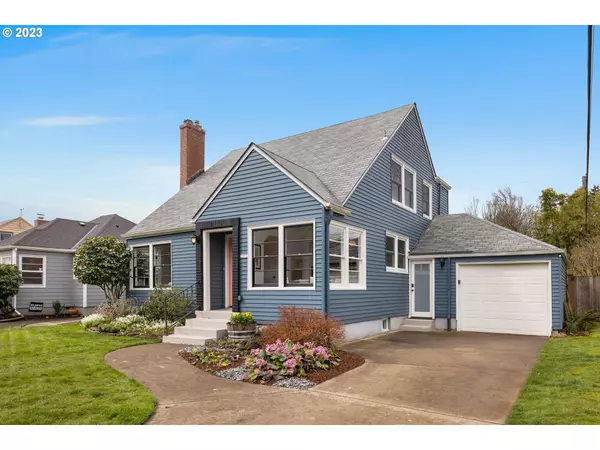Bought with Living Room Realty
$725,000
$650,000
11.5%For more information regarding the value of a property, please contact us for a free consultation.
4 Beds
2 Baths
2,903 SqFt
SOLD DATE : 04/27/2023
Key Details
Sold Price $725,000
Property Type Single Family Home
Sub Type Single Family Residence
Listing Status Sold
Purchase Type For Sale
Square Footage 2,903 sqft
Price per Sqft $249
Subdivision South Tabor
MLS Listing ID 23308333
Sold Date 04/27/23
Style Capecod
Bedrooms 4
Full Baths 2
HOA Y/N No
Year Built 1941
Annual Tax Amount $6,075
Tax Year 2022
Lot Size 5,227 Sqft
Property Description
Extraordinarily light and bright, updated Cheerful Cape Cod. Main level circular floor plan includes large living room with gas fireplace for cozy evenings, refreshed kitchen with subway tile backsplash, quartz countertops, eating bar and sunny morning breakfast nook, large bedroom and updated full bath plus formal dining room with French doors spilling out to deck and covered patio for year round entertaining. Upstairs offers 3 additional bedrooms and updated bathroom with heated tile floors, oversized soaking tub and skylight for star gazing. Huge lower level with bonus room and storage offers so much room for dreaming...Family room/ADU/ Multigenerational living/ Workshop? Living larger than it looks plus lots of updating with refinished hardwoods, new interior paint and great baths and kitchen, updated plumbing and electrical panel, lots of newer double paned windows...this one is one wins the day. Surrounded with lush landscaping and sunny backyard enjoy gardening or lounging. Great South Tabor neighborhood location near parks and cafes plus easy access to all Portland has to offer. [Home Energy Score = 2. HES Report at https://rpt.greenbuildingregistry.com/hes/OR10209874]
Location
State OR
County Multnomah
Area _143
Rooms
Basement Full Basement, Partially Finished, Storage Space
Interior
Interior Features Hardwood Floors, Heated Tile Floor, Hookup Available, Quartz, Soaking Tub, Tile Floor, Wood Floors
Heating Forced Air
Fireplaces Number 1
Fireplaces Type Gas, Wood Burning
Appliance Dishwasher, Disposal, Free Standing Gas Range, Free Standing Range, Free Standing Refrigerator, Quartz, Tile
Exterior
Exterior Feature Covered Patio, Deck, Fenced, Porch, Yard
Garage Attached
Garage Spaces 1.0
View Y/N false
Roof Type Composition
Parking Type Driveway, Off Street
Garage Yes
Building
Lot Description Level, Private, Trees
Story 3
Foundation Concrete Perimeter
Sewer Public Sewer
Water Public Water
Level or Stories 3
New Construction No
Schools
Elementary Schools Atkinson
Middle Schools Mt Tabor
High Schools Franklin
Others
Senior Community No
Acceptable Financing Cash, Conventional
Listing Terms Cash, Conventional
Read Less Info
Want to know what your home might be worth? Contact us for a FREE valuation!

Our team is ready to help you sell your home for the highest possible price ASAP


"My job is to find and attract mastery-based agents to the office, protect the culture, and make sure everyone is happy! "






