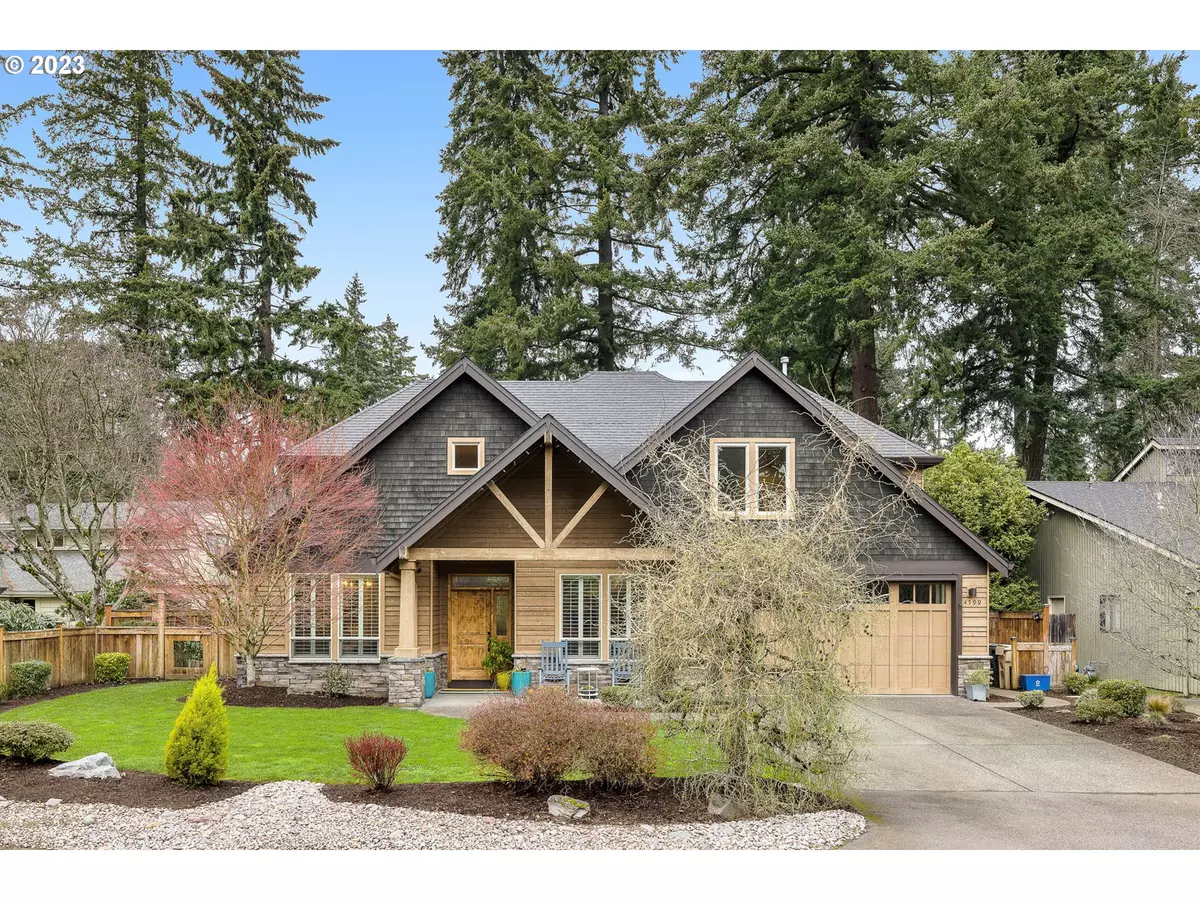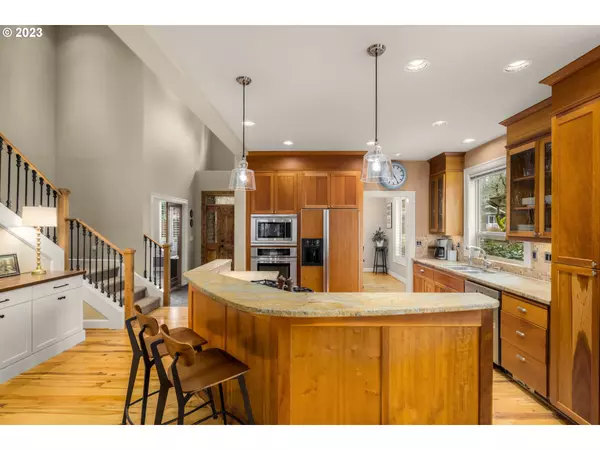Bought with eXp Realty, LLC
$1,325,000
$1,325,000
For more information regarding the value of a property, please contact us for a free consultation.
4 Beds
2.1 Baths
3,142 SqFt
SOLD DATE : 04/28/2023
Key Details
Sold Price $1,325,000
Property Type Single Family Home
Sub Type Single Family Residence
Listing Status Sold
Purchase Type For Sale
Square Footage 3,142 sqft
Price per Sqft $421
Subdivision Bryant
MLS Listing ID 23214651
Sold Date 04/28/23
Style Stories2, Craftsman
Bedrooms 4
Full Baths 2
HOA Y/N No
Year Built 2005
Annual Tax Amount $11,670
Tax Year 2022
Lot Size 9,583 Sqft
Property Description
Escape to your own private oasis in this stunning craftsman style home in Lake Oswego's Bryant neighborhood. This quiet street is nearby many amenities, including the Lake Grove swim park, the Goodin & Springbrook lake easements, the shops of Lake Grove and Lamont Woods nature park. Inside, you'll find vaulted ceilings, gorgeous built-in shelves surrounding the gas fireplace and large windows in the living room to bring in the natural light. Hardwood floors throughout the downstairs and solid wood doors throughout add warmth and character to the entire space. The chef's kitchen features a gas cooktop island, built-in microwave, wall oven & warming drawer, ample countertop space and plenty of cabinets for storage. The built-in buffet was just added and is a compliment to the also new living room built-ins. Just beyond the kitchen is the formal dining room, as well as an office/den complete with built-in bookshelves. Retreat to the spacious main level primary suite with views of the beautifully landscaped backyard, dual sinks, soaking tub, step-in shower, and walk-in closet. The laundry room sits just off the garage and is complete with a utility sink and plenty of cabinets for extra storage, making laundry day a breeze. Upstairs, you'll find three spacious guest bedrooms, each with their own unique features. Don't miss the HUGE walk-in closet/craft space in the 3rd bedroom or the secret play space in the front bedroom. The entire yard is beautifully landscaped. Whether you want to entertain on the back patio under the covered area, enjoy coffee while you listen to the cascading fountain, garden in the raised beds, relax in the new hot-tub, or kick a ball in the yard, you can do it all. The garden shed has room for all your tools so you can use your spacious garage for parking. Great schools include the newly built Lakeridge Middle School, Lakeridge HS, and River Grove Elementary which is currently being rebuilt for a scheduled Fall 2024 opening.
Location
State OR
County Clackamas
Area _147
Rooms
Basement Crawl Space
Interior
Interior Features Central Vacuum, Garage Door Opener, Granite, Hardwood Floors, High Ceilings, Laundry, Soaking Tub, Tile Floor, Vaulted Ceiling, Wallto Wall Carpet
Heating Forced Air
Cooling Central Air
Fireplaces Number 1
Fireplaces Type Gas
Appliance Builtin Oven, Builtin Range, Cook Island, Cooktop, Dishwasher, Disposal, Down Draft, Free Standing Refrigerator, Gas Appliances, Granite, Microwave, Pantry, Stainless Steel Appliance
Exterior
Exterior Feature Builtin Hot Tub, Deck, Fenced, Patio, Sprinkler, Tool Shed, Water Feature, Yard
Garage Attached
Garage Spaces 2.0
View Y/N true
View Trees Woods
Roof Type Composition
Parking Type Driveway, On Street
Garage Yes
Building
Lot Description Level, Trees
Story 2
Sewer Public Sewer
Water Public Water
Level or Stories 2
New Construction No
Schools
Elementary Schools River Grove
Middle Schools Lakeridge
High Schools Lakeridge
Others
Senior Community No
Acceptable Financing Cash, Conventional, VALoan
Listing Terms Cash, Conventional, VALoan
Read Less Info
Want to know what your home might be worth? Contact us for a FREE valuation!

Our team is ready to help you sell your home for the highest possible price ASAP


"My job is to find and attract mastery-based agents to the office, protect the culture, and make sure everyone is happy! "






