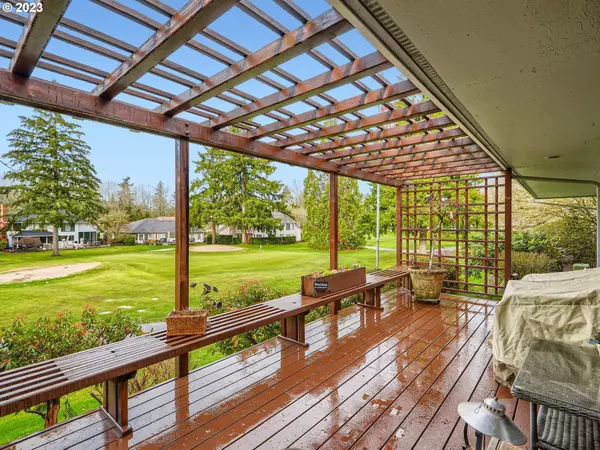Bought with Redfin
$875,000
$889,000
1.6%For more information regarding the value of a property, please contact us for a free consultation.
2 Beds
2 Baths
2,794 SqFt
SOLD DATE : 05/05/2023
Key Details
Sold Price $875,000
Property Type Townhouse
Sub Type Attached
Listing Status Sold
Purchase Type For Sale
Square Footage 2,794 sqft
Price per Sqft $313
MLS Listing ID 23156131
Sold Date 05/05/23
Style Traditional
Bedrooms 2
Full Baths 2
Condo Fees $345
HOA Fees $345/mo
HOA Y/N Yes
Year Built 1981
Annual Tax Amount $7,914
Tax Year 2022
Lot Size 8,276 Sqft
Property Description
OPEN SUN 4/2 1:00-3:00pm This beautiful home sits on the Yellow course looking onto #2 green. Wide hallways, high ceilings & large rooms create a spacious feel & the large kitchen/dining rm combination is sunny & cheery w/French doors opening to a private courtyard. Golf course views from the Living rm are a feature along w/vaulted beamed ceiling. Updated Primary suite has a soak tub & walk-in shower plus walk-in closet & window seat. Workshop area in garage. This home is spacious, versatile & welcoming.
Location
State OR
County Clackamas
Area _151
Rooms
Basement Crawl Space
Interior
Interior Features Ceiling Fan, Engineered Hardwood, Garage Door Opener, High Ceilings, High Speed Internet, Laundry, Smart Thermostat, Soaking Tub, Vaulted Ceiling, Wallto Wall Carpet, Wood Floors
Heating Forced Air, Forced Air95 Plus
Cooling Central Air
Fireplaces Number 1
Fireplaces Type Gas
Appliance Appliance Garage, Convection Oven, Dishwasher, Disposal, Free Standing Range, Free Standing Refrigerator, Instant Hot Water, Plumbed For Ice Maker, Range Hood, Stainless Steel Appliance, Water Purifier
Exterior
Exterior Feature Deck, Fenced, Patio, Porch, Satellite Dish, Sprinkler
Garage Attached
Garage Spaces 2.0
View Y/N true
View Golf Course, Territorial
Roof Type Composition
Parking Type Driveway, Other
Garage Yes
Building
Lot Description Cul_de_sac, Golf Course, Level
Story 1
Foundation Concrete Perimeter
Sewer Public Sewer
Water Public Water
Level or Stories 1
New Construction No
Schools
Elementary Schools Eccles
Middle Schools Baker Prairie
High Schools Canby
Others
HOA Name There are two HOA's. The second is: CCC (Charbonneau Country Club). HOA URL: https://www.charbonneaucountryclub.com/HOA Contact: Jennifer Waggoner. HOA Phone: 503-694-2300
Senior Community No
Acceptable Financing Cash, Conventional, VALoan
Listing Terms Cash, Conventional, VALoan
Read Less Info
Want to know what your home might be worth? Contact us for a FREE valuation!

Our team is ready to help you sell your home for the highest possible price ASAP


"My job is to find and attract mastery-based agents to the office, protect the culture, and make sure everyone is happy! "






