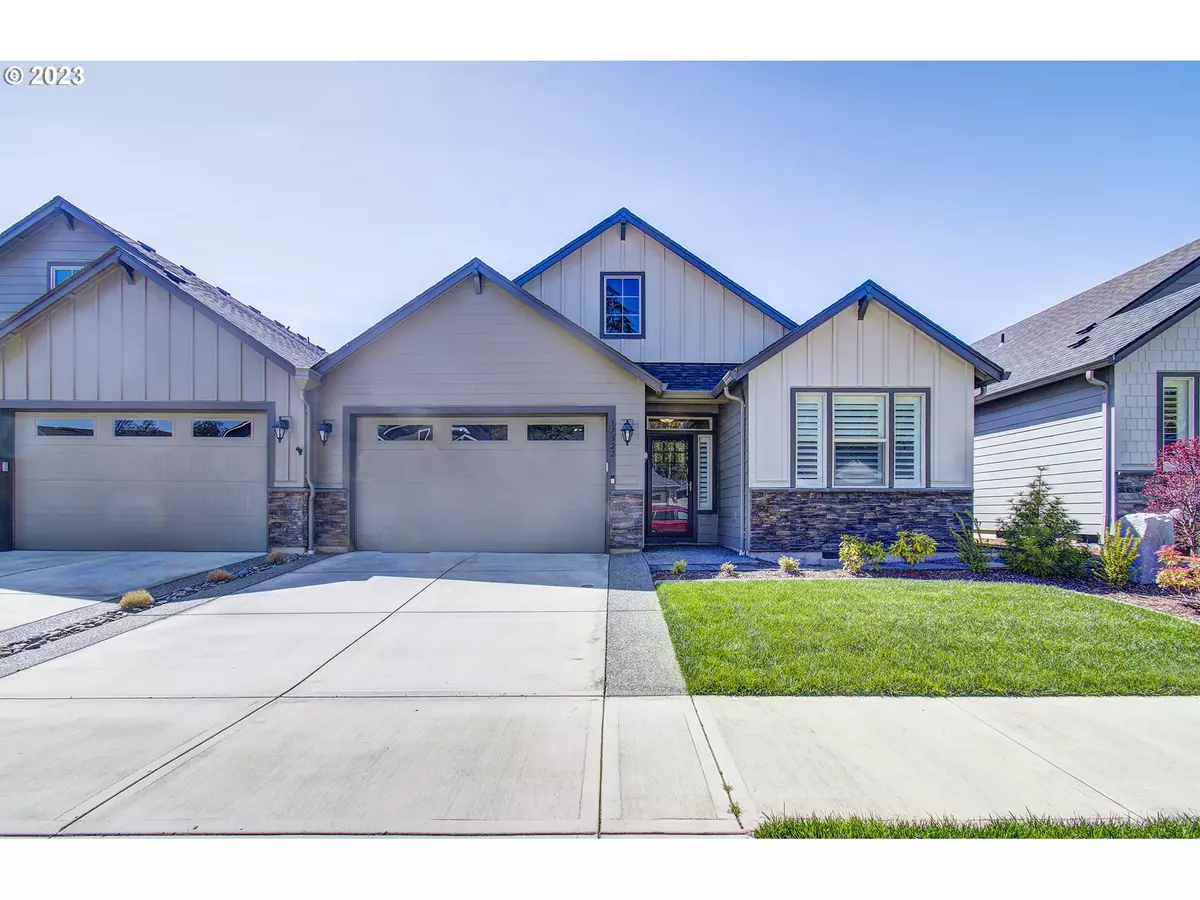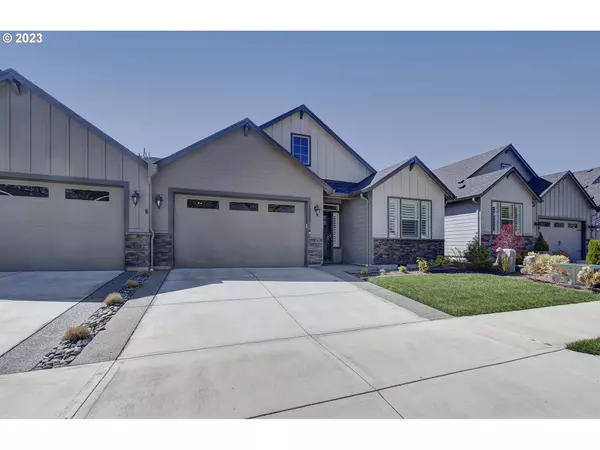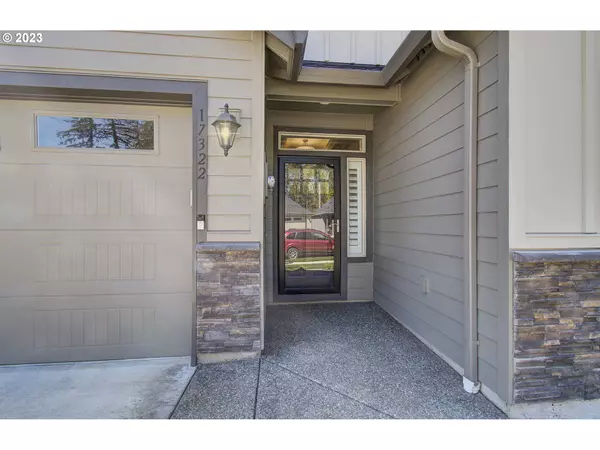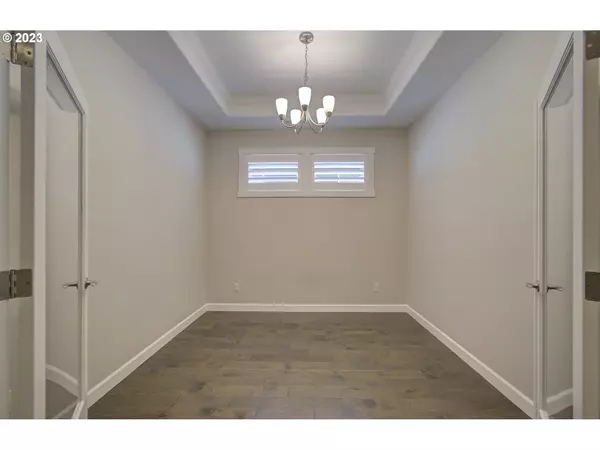Bought with Knipe Realty ERA Powered
$565,000
$549,900
2.7%For more information regarding the value of a property, please contact us for a free consultation.
2 Beds
2 Baths
1,724 SqFt
SOLD DATE : 05/09/2023
Key Details
Sold Price $565,000
Property Type Townhouse
Sub Type Attached
Listing Status Sold
Purchase Type For Sale
Square Footage 1,724 sqft
Price per Sqft $327
Subdivision Whipple Creek Village
MLS Listing ID 23667151
Sold Date 05/09/23
Style Stories1, Ranch
Bedrooms 2
Full Baths 2
Condo Fees $118
HOA Fees $118/mo
HOA Y/N Yes
Year Built 2020
Annual Tax Amount $4,155
Tax Year 2022
Lot Size 3,920 Sqft
Property Description
Barely Lived in. Meticulously maintained. 55+ gated community w/walking trails. Close to Freeways, Shopping and Medical Facilities. You will love the spacious open feeling of the great room with vaulted ceilings, gas fireplace, built-ins & tons of natural light. Floorplan features a den/formal dining room with french doors. Coved Ceilings. Plantation Shutters. Engineered hardwood flooring throughout the home with no carpet. Kitchen features include a gas range, built-in microwave, large island with breakfast bar, oversized pantry closet, granite counter tops & stainless-steel appliances. Luxurious primary bedroom with zero entry shower, double sinks, and large Walk-In closet. Home is designed for aging in place with extra wide hallways and doorways. Outside patio is partially covered for year-round use and enjoyment, hard-scaped for low maintenance plus wall/fence for extra privacy. Great lot, one of the last homes built in Whipple Creek Village. These homes don't come up often so don't miss your opportunity to live in this exclusive neighborhood!
Location
State WA
County Clark
Area _44
Rooms
Basement Crawl Space
Interior
Interior Features Ceiling Fan, Engineered Hardwood, Garage Door Opener, Granite, Hardwood Floors, Laundry, Tile Floor, Vaulted Ceiling, Washer Dryer
Heating Forced Air, Forced Air95 Plus
Cooling Central Air
Fireplaces Number 1
Fireplaces Type Gas
Appliance Dishwasher, Disposal, E N E R G Y S T A R Qualified Appliances, Free Standing Range, Free Standing Refrigerator, Gas Appliances, Granite, Island, Microwave, Pantry, Plumbed For Ice Maker, Stainless Steel Appliance
Exterior
Exterior Feature Covered Patio, Sprinkler, Yard
Parking Features Attached
Garage Spaces 2.0
View Y/N false
Roof Type Composition
Garage Yes
Building
Lot Description Level
Story 1
Foundation Concrete Perimeter
Sewer Public Sewer
Water Public Water
Level or Stories 1
New Construction No
Schools
Elementary Schools South Ridge
Middle Schools View Ridge
High Schools Ridgefield
Others
Senior Community No
Acceptable Financing Cash, Conventional, FHA, VALoan
Listing Terms Cash, Conventional, FHA, VALoan
Read Less Info
Want to know what your home might be worth? Contact us for a FREE valuation!

Our team is ready to help you sell your home for the highest possible price ASAP


"My job is to find and attract mastery-based agents to the office, protect the culture, and make sure everyone is happy! "






