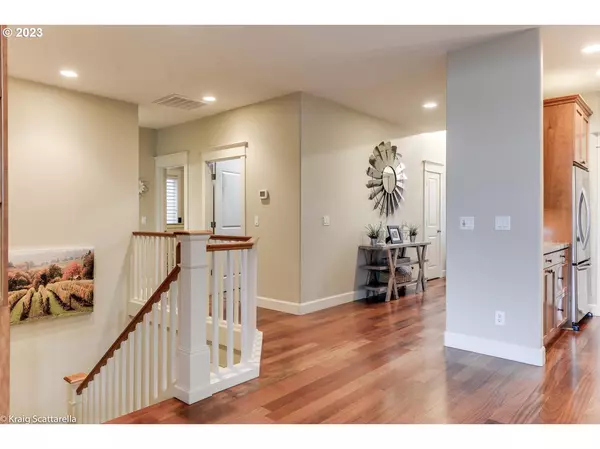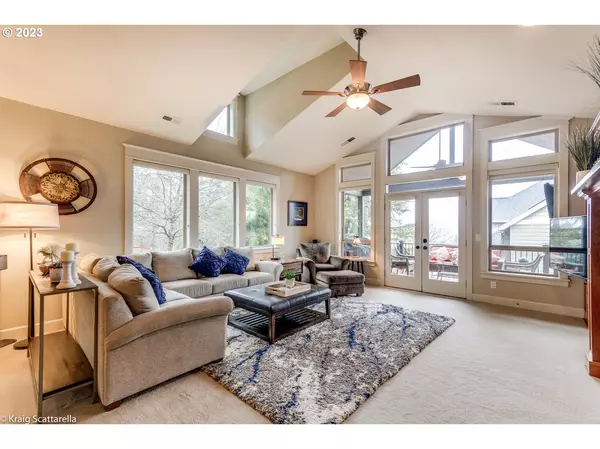Bought with eXp Realty, LLC
$920,000
$899,000
2.3%For more information regarding the value of a property, please contact us for a free consultation.
4 Beds
3.1 Baths
3,822 SqFt
SOLD DATE : 05/12/2023
Key Details
Sold Price $920,000
Property Type Single Family Home
Sub Type Single Family Residence
Listing Status Sold
Purchase Type For Sale
Square Footage 3,822 sqft
Price per Sqft $240
Subdivision Marylhaven
MLS Listing ID 23137412
Sold Date 05/12/23
Style Stories2, Craftsman
Bedrooms 4
Full Baths 3
HOA Y/N No
Year Built 2007
Annual Tax Amount $8,991
Tax Year 2022
Lot Size 7,405 Sqft
Property Description
This Home Has it All! Light, Bright and Meticulously Maintained; Gorgeous Hardwood Floors; High Ceilings; A Wall of Windows and Skylights Throughout; Gourmet Kitchen with Cook Island, Granite Counters, Stainless Steele Appliances, Pantry and Plenty of Storage; Eat Area with Slider to Pergola Plumbed for Hot Tub; Formal Dining Room with Plantation Shutters; Formal Living with Custom Built-Ins, Gas Fireplace and Double Doors to Covered Deck Perfect for Entertaining with Stairs Leading to Lower Level; Primary Bedroom on Main with Fireplace, Private Bath, Double Vanities, Walk In Shower and Soak Tub and Door leading to Expansive Deck with Retractable Awning; Additional Bedroom on Main along with Laundry; Fully Finished Basement Features a Black Out Media Room Plumbed for Projector & Surround Sound; Oversized Family Room, Double Sided Electric Fireplace, Full Wet Bar, Large Area for Pool or Poker Table; 2 Additional Bedrooms with Jack and Jill Bath; 1/2 Guest Bath; Slider to Covered Patio; Backyard with 4 Hole Putting Green, Beautifully Landscaped and Fully Fenced; Electrical Boxes Installed in Gutters for Christmas Lights with Auto-Timer Located in Garage and so much more...
Location
State OR
County Washington
Area _151
Rooms
Basement Daylight
Interior
Interior Features Ceiling Fan, Granite, Hardwood Floors, High Ceilings, High Speed Internet, Laundry, Plumbed For Central Vacuum, Soaking Tub, Vaulted Ceiling, Wallto Wall Carpet
Heating Forced Air
Cooling Central Air
Fireplaces Number 3
Fireplaces Type Electric, Gas
Appliance Builtin Oven, Cook Island, Dishwasher, Disposal, Free Standing Refrigerator, Gas Appliances, Granite, Microwave, Pantry, Stainless Steel Appliance
Exterior
Exterior Feature Covered Deck, Covered Patio, Fenced, Gazebo, Sprinkler, Tool Shed, Yard
Garage Attached
Garage Spaces 2.0
View Y/N true
View Territorial
Roof Type Composition
Parking Type Driveway, On Street
Garage Yes
Building
Lot Description Level
Story 2
Foundation Slab
Sewer Public Sewer
Water Public Water
Level or Stories 2
New Construction No
Schools
Elementary Schools Archer Glen
Middle Schools Sherwood
High Schools Sherwood
Others
Senior Community No
Acceptable Financing Cash, Conventional, FHA, VALoan
Listing Terms Cash, Conventional, FHA, VALoan
Read Less Info
Want to know what your home might be worth? Contact us for a FREE valuation!

Our team is ready to help you sell your home for the highest possible price ASAP


"My job is to find and attract mastery-based agents to the office, protect the culture, and make sure everyone is happy! "






