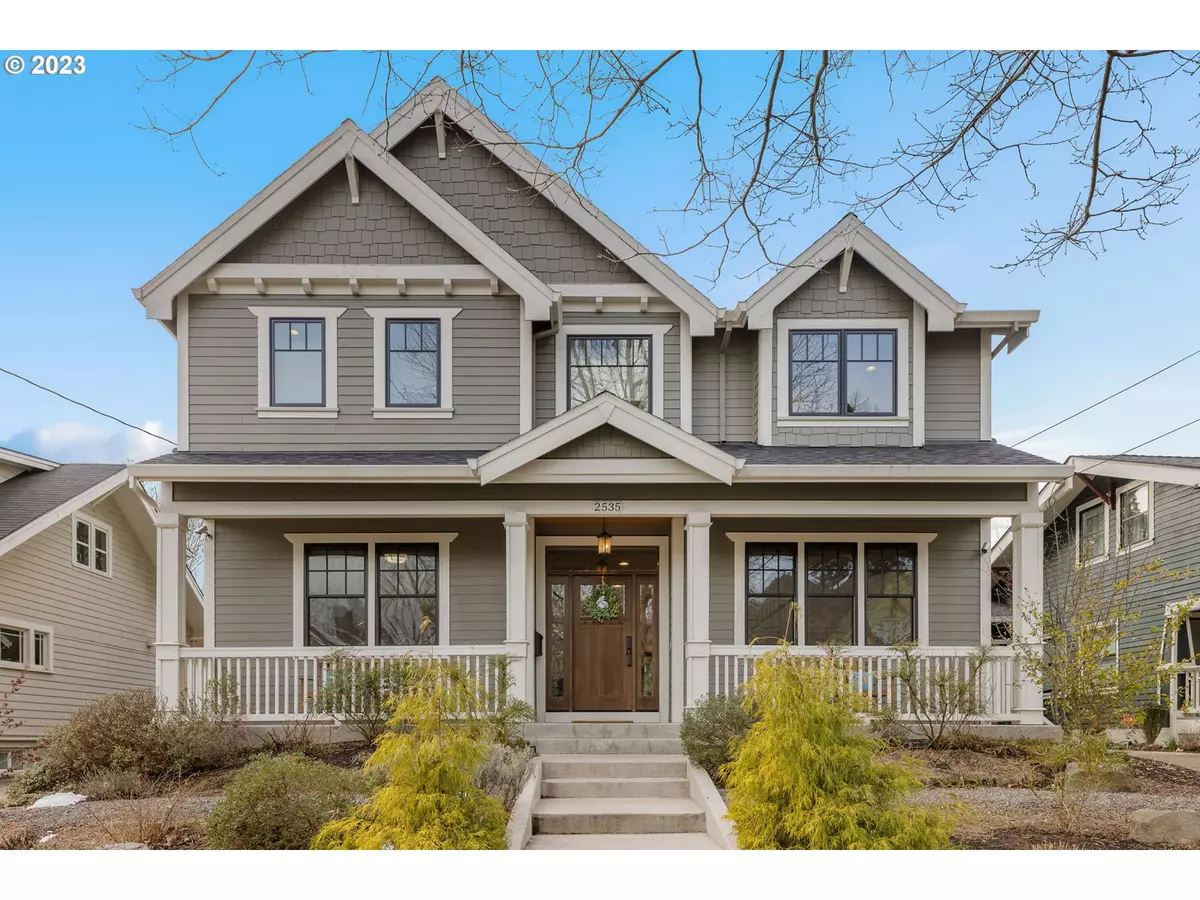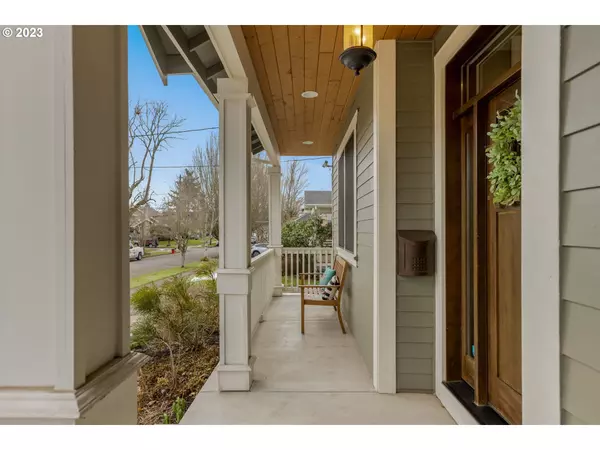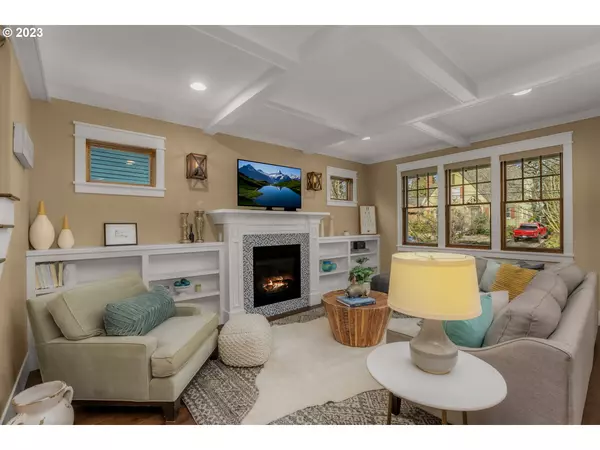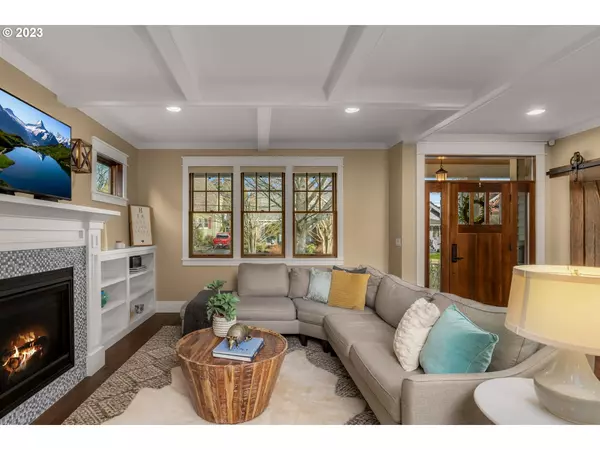Bought with Think Real Estate
$1,343,000
$1,448,000
7.3%For more information regarding the value of a property, please contact us for a free consultation.
5 Beds
3.1 Baths
3,444 SqFt
SOLD DATE : 05/12/2023
Key Details
Sold Price $1,343,000
Property Type Single Family Home
Sub Type Single Family Residence
Listing Status Sold
Purchase Type For Sale
Square Footage 3,444 sqft
Price per Sqft $389
Subdivision Grant Park
MLS Listing ID 23667415
Sold Date 05/12/23
Style Craftsman, Custom Style
Bedrooms 5
Full Baths 3
HOA Y/N No
Year Built 2016
Annual Tax Amount $14,797
Tax Year 2022
Lot Size 4,791 Sqft
Property Description
Experience luxury living in a coveted neighborhood in this newer construction Modern Craftsman. 4 BR up & 1 on the main. The primary suite is a haven, w/ a sleek soaking tub and walk-in shower. The main floor bedroom functions as the perfect office & lower level w/ full bath, egress window, & a separate entrance could be a perfect AirBnb, ADU, media room, or guest suite. The chef's kitchen, open layout, drywalled garage, & xeriscaped yard complete this beautiful home. This is a rare opportunity to live in a custom home on a beautiful and quiet street close to shopping, restaurants, parks, & great schools. [Home Energy Score = 5. HES Report at https://rpt.greenbuildingregistry.com/hes/OR10212956]
Location
State OR
County Multnomah
Area _142
Zoning R5
Rooms
Basement Finished, Full Basement
Interior
Interior Features Engineered Hardwood, Granite, High Ceilings, High Speed Internet, Laundry, Marble, Quartz, Sprinkler, Wallto Wall Carpet, Washer Dryer, Wood Floors
Heating Forced Air90
Cooling Central Air
Fireplaces Number 1
Fireplaces Type Gas
Appliance Dishwasher, Disposal, E N E R G Y S T A R Qualified Appliances, Free Standing Gas Range, Free Standing Refrigerator, Granite, Island, Marble, Microwave, Pantry, Plumbed For Ice Maker, Stainless Steel Appliance
Exterior
Exterior Feature Covered Patio, Gas Hookup, Patio, Sprinkler, Xeriscape Landscaping, Yard
Garage Detached
Garage Spaces 1.0
View Y/N false
Roof Type Composition
Parking Type Driveway, Off Street
Garage Yes
Building
Lot Description Level, Trees
Story 3
Foundation Concrete Perimeter
Sewer Public Sewer
Water Public Water
Level or Stories 3
New Construction No
Schools
Elementary Schools Beverly Cleary
Middle Schools Beverly Cleary
High Schools Grant
Others
Senior Community No
Acceptable Financing Cash, Conventional, FHA, VALoan
Listing Terms Cash, Conventional, FHA, VALoan
Read Less Info
Want to know what your home might be worth? Contact us for a FREE valuation!

Our team is ready to help you sell your home for the highest possible price ASAP


"My job is to find and attract mastery-based agents to the office, protect the culture, and make sure everyone is happy! "






