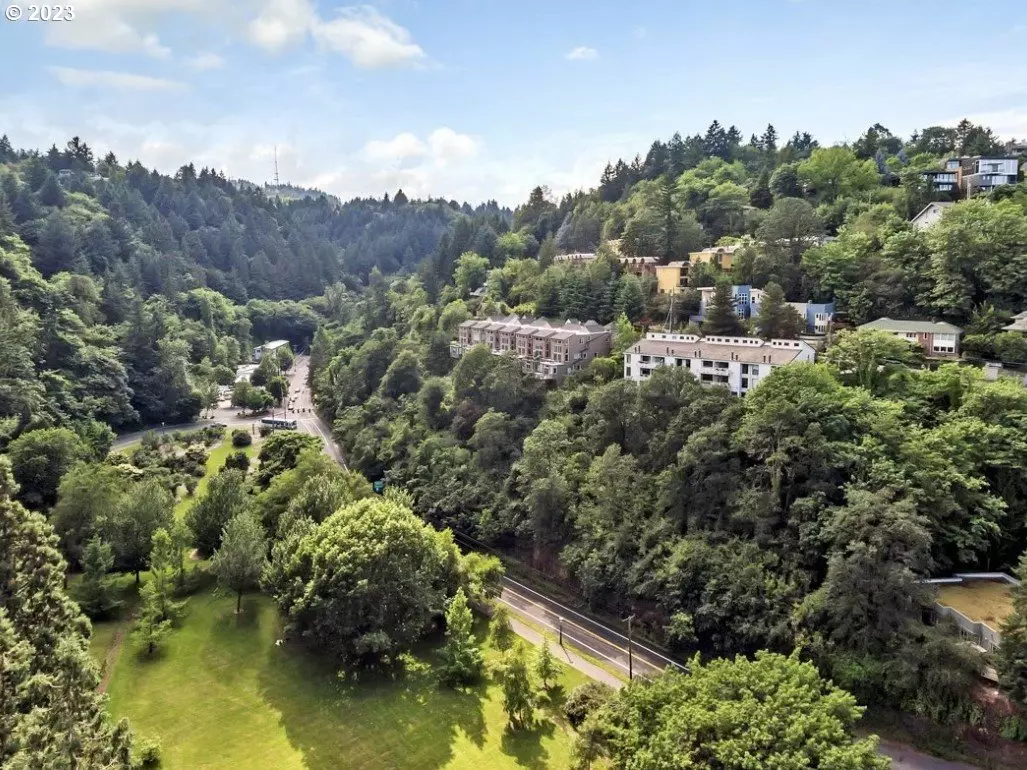Bought with Archibald Relocation
$455,000
$450,000
1.1%For more information regarding the value of a property, please contact us for a free consultation.
2 Beds
1.1 Baths
990 SqFt
SOLD DATE : 05/16/2023
Key Details
Sold Price $455,000
Property Type Condo
Sub Type Condominium
Listing Status Sold
Purchase Type For Sale
Square Footage 990 sqft
Price per Sqft $459
Subdivision Homestead/Council Crest
MLS Listing ID 23336708
Sold Date 05/16/23
Style Contemporary
Bedrooms 2
Full Baths 1
Condo Fees $400
HOA Fees $400/mo
HOA Y/N Yes
Year Built 1980
Annual Tax Amount $4,917
Tax Year 2022
Property Description
An incredible example of design and quality. Owned by a Dwell Magazine featured architect, this condo has a very impressive and high-end list of features. From the Fisher and Paykel appliances, custom oak cabinetry, and white oak floors. Miele integrated refrigerator to the custom granite vanities and designer plumbing fixtures no stone has been left un-turned. An incredible amount of intention was put into every detail. With the vaulted ceilings and multiple clerestory windows, this condo feels open and bright. The living room view of Mt. Hood is sure to impress. And with much of the exterior being renovated, this condo will feel nearly new!
Location
State OR
County Multnomah
Area _148
Interior
Interior Features Engineered Hardwood, Granite, High Ceilings, Marble, Soaking Tub, Vaulted Ceiling
Heating Forced Air
Cooling Central Air
Fireplaces Number 1
Fireplaces Type Wood Burning
Appliance Builtin Refrigerator, Dishwasher, Free Standing Range, Range Hood, Stainless Steel Appliance
Exterior
Exterior Feature Deck
Parking Features Carport
Garage Spaces 1.0
View Y/N true
View Mountain, River, Trees Woods
Roof Type Tile
Garage Yes
Building
Lot Description Trees
Story 1
Sewer Public Sewer
Water Public Water
Level or Stories 1
New Construction No
Schools
Elementary Schools Ainsworth
Middle Schools West Sylvan
High Schools Lincoln
Others
Senior Community No
Acceptable Financing Cash
Listing Terms Cash
Read Less Info
Want to know what your home might be worth? Contact us for a FREE valuation!

Our team is ready to help you sell your home for the highest possible price ASAP


"My job is to find and attract mastery-based agents to the office, protect the culture, and make sure everyone is happy! "






