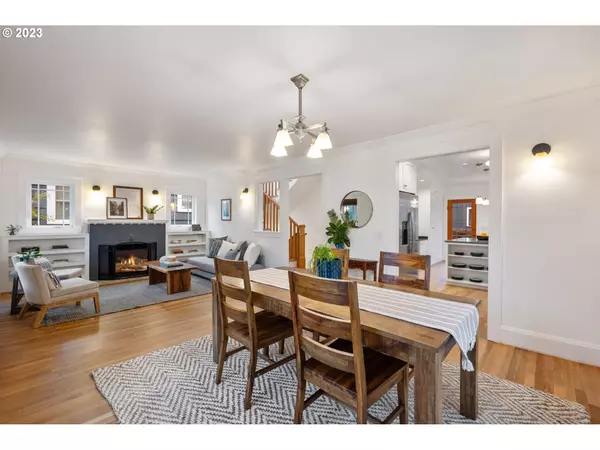Bought with Think Real Estate
$1,226,000
$959,000
27.8%For more information regarding the value of a property, please contact us for a free consultation.
5 Beds
3.1 Baths
2,775 SqFt
SOLD DATE : 05/19/2023
Key Details
Sold Price $1,226,000
Property Type Single Family Home
Sub Type Single Family Residence
Listing Status Sold
Purchase Type For Sale
Square Footage 2,775 sqft
Price per Sqft $441
Subdivision Richmond
MLS Listing ID 23057002
Sold Date 05/19/23
Style Craftsman
Bedrooms 5
Full Baths 3
HOA Y/N No
Year Built 1923
Annual Tax Amount $9,544
Tax Year 2022
Lot Size 3,920 Sqft
Property Description
All the cosmopolitan perks of the Richmond neighborhood, yet off the beaten path on a quiet side street near a pocket park. Revel in the sublime blend of old and new, redesigned with a second floor in 2019. The renovation maintained the original character of the home and added a bounty of architectural goodies throughout. Newer systems, windows, roof, skylights and more! Traditional living room with a fireplace and built-ins opens to a classic dining room. Then, on to the wowing kitchen which is ready for a serious chef, while keeping it cozy for daily life. Hang out at the generous island for hors d'oeuvres, or for homework help while dinner simmers on the 6 burner gas range. You?ll find plenty of space for a breakfast area or mud room set up, plus don?t miss the built-in desk! Look up and check out the cool ship-like tongue in groove ceiling. Glass doors to the patio and yard set the perfect scene to dine al fresco. The main level features a flex room that can be a 5th bedroom, office or den with a secret powder room and french doors to the garden. Saunter up the new brawny and beautiful open staircase to the intimate central upper hallway. This dreamboat has a sought after floor plan with 3 bedrooms, 2 baths and laundry nestled together upstairs. The primary bedroom has an en-suite bathroom with a heated tile floor. Ooh, the vaulted ceilings with exposed beams and skylights ? the custom cabinetry ? the cheerful murals? The finished lower level offers a getaway without leaving home, with a spacious family room, plumbed for a wet bar, complete with a wall of custom cabinets, plus tucked away wine storage, a 4th bedroom, a full bath and a 2nd laundry connection. The entire house, even the basement, is awash in natural light! Feel alive, feel the love. And don't it feel good! Offers due Monday at 4pm. [Home Energy Score = 5. HES Report at https://rpt.greenbuildingregistry.com/hes/OR10083879]
Location
State OR
County Multnomah
Area _143
Zoning R5
Rooms
Basement Exterior Entry, Finished, Full Basement
Interior
Interior Features Concrete Floor, Hardwood Floors, High Ceilings, High Speed Internet, Laundry, Quartz, Separate Living Quarters Apartment Aux Living Unit, Smart Camera Recording, Tile Floor, Vaulted Ceiling, Washer Dryer, Wood Floors
Heating Forced Air95 Plus
Cooling Central Air
Fireplaces Number 1
Fireplaces Type Gas
Appliance Builtin Range, Dishwasher, Disposal, Free Standing Refrigerator, Gas Appliances, Island, Pantry, Plumbed For Ice Maker, Quartz, Range Hood, Stainless Steel Appliance, Tile
Exterior
Exterior Feature Deck, Fenced, Garden, Porch, Public Road, Smart Camera Recording, Tool Shed, Yard
View Y/N true
View Territorial
Roof Type Composition
Parking Type Driveway, Off Street
Garage No
Building
Lot Description Level
Story 3
Foundation Concrete Perimeter
Sewer Public Sewer
Water Public Water
Level or Stories 3
New Construction No
Schools
Elementary Schools Creston
Middle Schools Hosford
High Schools Franklin
Others
Senior Community No
Acceptable Financing Cash, Conventional, FHA, VALoan
Listing Terms Cash, Conventional, FHA, VALoan
Read Less Info
Want to know what your home might be worth? Contact us for a FREE valuation!

Our team is ready to help you sell your home for the highest possible price ASAP


"My job is to find and attract mastery-based agents to the office, protect the culture, and make sure everyone is happy! "






