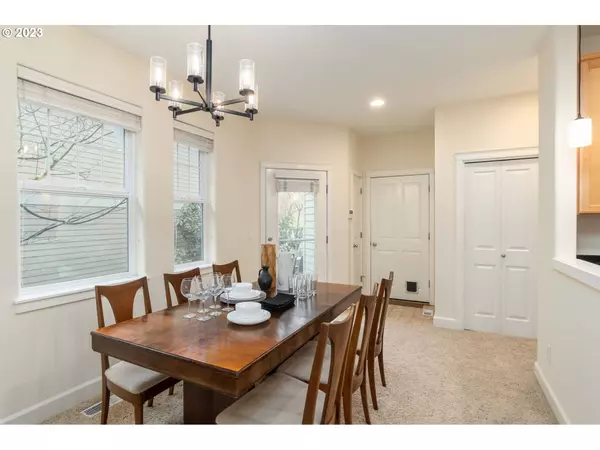Bought with ELEETE Real Estate
$525,000
$525,000
For more information regarding the value of a property, please contact us for a free consultation.
3 Beds
2.1 Baths
1,648 SqFt
SOLD DATE : 05/22/2023
Key Details
Sold Price $525,000
Property Type Condo
Sub Type Condominium
Listing Status Sold
Purchase Type For Sale
Square Footage 1,648 sqft
Price per Sqft $318
Subdivision Forest Heights/Mill Creek
MLS Listing ID 23021043
Sold Date 05/22/23
Style Craftsman, Detached Condo
Bedrooms 3
Full Baths 2
Condo Fees $406
HOA Fees $406/mo
HOA Y/N Yes
Year Built 2001
Annual Tax Amount $7,856
Tax Year 2022
Property Description
Is it a house-is it a condo? It's the best of both! No shared walls with exterior maintenance handled by the HOA, the livin' is easy in this detached condo that lives like a home. Located in desirable Forest Heights, this condo cottage is picture perfect- relax and enjoy the view on the covered front porch or dine al fresco on the private patio in the fully fenced and sweetly landscaped side yard. Inside you'll find a primary suite with a full bath and walk-in closet (with attached storage space), 2 additional bedrooms, 1.5 additional baths, vaulted ceilings, gas fireplace, attached 2 car garage and more! Take a hike along the 3 miles of neighborhood trails, stop for coffee or grab a bite at the neighborhood Village Center- enjoy everything this coveted neighborhood has to offer. Minutes to hi-tech/Nike, convenient access to freeways, so close to anything you could possibly need. You will love it here! [Home Energy Score = 5. HES Report at https://rpt.greenbuildingregistry.com/hes/OR10212954]
Location
State OR
County Multnomah
Area _148
Rooms
Basement Crawl Space
Interior
Interior Features Ceiling Fan, Garage Door Opener, Granite, Hardwood Floors, Jetted Tub, Laundry, Sound System, Tile Floor, Vaulted Ceiling, Wallto Wall Carpet, Washer Dryer
Heating Forced Air
Cooling Central Air
Fireplaces Number 1
Fireplaces Type Gas
Appliance Builtin Range, Convection Oven, Dishwasher, Disposal, Free Standing Refrigerator, Granite, Microwave, Plumbed For Ice Maker, Tile
Exterior
Exterior Feature Fenced, Patio, Porch, Security Lights, Sprinkler, Storm Door, Yard
Garage Attached
Garage Spaces 2.0
View Y/N false
Roof Type Composition
Garage Yes
Building
Story 2
Sewer Public Sewer
Water Public Water
Level or Stories 2
New Construction No
Schools
Elementary Schools Forest Park
Middle Schools West Sylvan
High Schools Lincoln
Others
Senior Community No
Acceptable Financing CallListingAgent, Cash, Conventional
Listing Terms CallListingAgent, Cash, Conventional
Read Less Info
Want to know what your home might be worth? Contact us for a FREE valuation!

Our team is ready to help you sell your home for the highest possible price ASAP


"My job is to find and attract mastery-based agents to the office, protect the culture, and make sure everyone is happy! "






