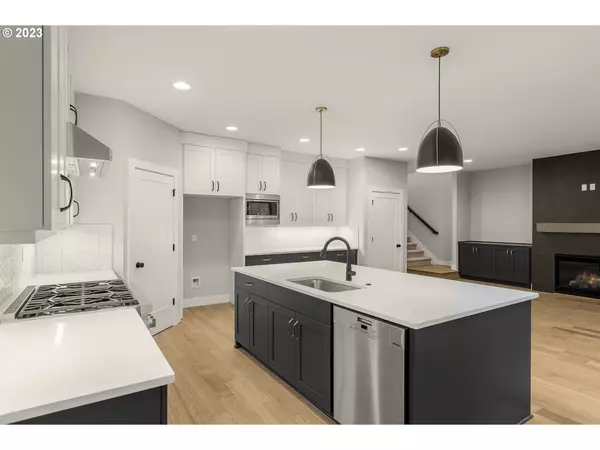Bought with eXp Realty, LLC
$1,005,773
$999,950
0.6%For more information regarding the value of a property, please contact us for a free consultation.
5 Beds
3.1 Baths
3,100 SqFt
SOLD DATE : 05/19/2023
Key Details
Sold Price $1,005,773
Property Type Single Family Home
Sub Type Single Family Residence
Listing Status Sold
Purchase Type For Sale
Square Footage 3,100 sqft
Price per Sqft $324
Subdivision April Crest
MLS Listing ID 22256888
Sold Date 05/19/23
Style Contemporary
Bedrooms 5
Full Baths 3
Condo Fees $75
HOA Fees $75/mo
HOA Y/N Yes
Year Built 2023
Annual Tax Amount $11,305
Tax Year 2023
Property Description
ONLY ONE SPEC LOCK LEFT, Builder incentive: 30 year fixed 5.25%, APR 5.322%. Ask Agent for details. ONE OF TWO greenspace homes left. Beautifully designed contemporary daylight floorplan w/ full view of trees! Stunning modern finishes includes black and gold accents throughout. Open concept living w/ adjacent dining and access to outdoor covered deck. Daylight basement includes 2 bedrooms and bonus for flexible living. Move-in ready! On site hours are Fri-Mon 11-4
Location
State OR
County Washington
Area _149
Rooms
Basement Daylight
Interior
Interior Features Floor3rd, Engineered Hardwood, Garage Door Opener, Laundry, Quartz, Soaking Tub, Tile Floor, Wallto Wall Carpet
Heating Forced Air95 Plus
Cooling Central Air
Fireplaces Number 1
Fireplaces Type Gas
Appliance Dishwasher, Disposal, Free Standing Gas Range, Gas Appliances, Island, Microwave, Pantry, Plumbed For Ice Maker, Quartz, Stainless Steel Appliance, Tile
Exterior
Exterior Feature Covered Deck, Fenced, Sprinkler, Yard
Garage Attached
Garage Spaces 2.0
View Y/N true
View Trees Woods
Roof Type Composition
Parking Type Driveway
Garage Yes
Building
Story 3
Foundation Concrete Perimeter
Sewer Public Sewer
Water Public Water
Level or Stories 3
New Construction Yes
Schools
Elementary Schools Cedar Mill
Middle Schools Tumwater
High Schools Sunset
Others
Senior Community No
Acceptable Financing Cash, Conventional, FHA, VALoan
Listing Terms Cash, Conventional, FHA, VALoan
Read Less Info
Want to know what your home might be worth? Contact us for a FREE valuation!

Our team is ready to help you sell your home for the highest possible price ASAP


"My job is to find and attract mastery-based agents to the office, protect the culture, and make sure everyone is happy! "






