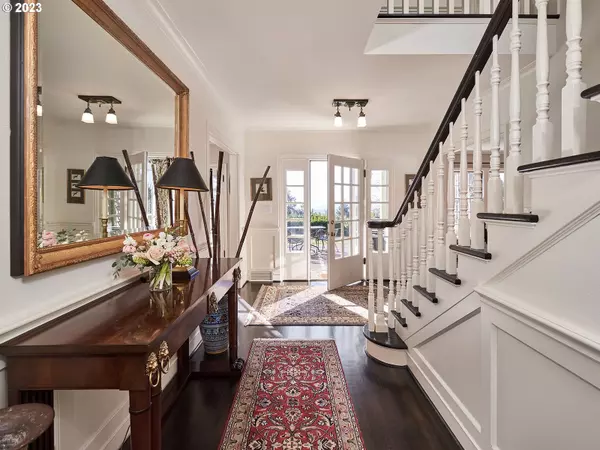Bought with MORE Realty
$1,525,000
$1,650,000
7.6%For more information regarding the value of a property, please contact us for a free consultation.
5 Beds
4.1 Baths
5,678 SqFt
SOLD DATE : 06/02/2023
Key Details
Sold Price $1,525,000
Property Type Single Family Home
Sub Type Single Family Residence
Listing Status Sold
Purchase Type For Sale
Square Footage 5,678 sqft
Price per Sqft $268
Subdivision Southwest Hills
MLS Listing ID 23111754
Sold Date 06/02/23
Style Traditional
Bedrooms 5
Full Baths 4
HOA Y/N No
Year Built 1942
Annual Tax Amount $30,102
Tax Year 2022
Lot Size 0.360 Acres
Property Description
Through this front door awaits a prized setting. A surprisingly incredible lot with sunset views, patios, lush lawns and gardens that all enchant the senses. This classic Roscoe Hemenway home ideally located in the West Hills you will find a perfect traditional floor plan suited for small intimate gatherings, splashy entertaining or some good living and fun relaxation! The lower level is a bonus for lounging, friending and hobbies. Outside, the sleek landscape designed by Michael Schultz creates the ideal outdoor lifestyle. Chef's kitchen designed by John Hurst, the ideal cooking environment. Hardwood floors throughout. Separate lower level studio space with exterior access. Seriously, you must walk through this beautiful home to understand exactly how fantastic life is here!
Location
State OR
County Multnomah
Area _148
Rooms
Basement Exterior Entry, Full Basement
Interior
Interior Features Garage Door Opener, Granite, Hardwood Floors, High Ceilings, Laundry, Tile Floor, Wallto Wall Carpet, Wood Floors
Heating Forced Air
Cooling Central Air
Fireplaces Number 4
Fireplaces Type Gas, Wood Burning
Appliance Builtin Range, Builtin Refrigerator, Dishwasher, Disposal, Gas Appliances, Granite, Island, Pantry, Stainless Steel Appliance
Exterior
Exterior Feature Garden, Patio, Sprinkler, Tool Shed, Yard
Garage Attached
Garage Spaces 2.0
View Y/N true
View Valley
Roof Type Shake
Parking Type Driveway
Garage Yes
Building
Lot Description Private, Secluded
Story 3
Sewer Public Sewer
Water Public Water
Level or Stories 3
New Construction No
Schools
Elementary Schools Rieke
Middle Schools Robert Gray
High Schools Ida B Wells
Others
Senior Community No
Acceptable Financing Cash, Conventional
Listing Terms Cash, Conventional
Read Less Info
Want to know what your home might be worth? Contact us for a FREE valuation!

Our team is ready to help you sell your home for the highest possible price ASAP


"My job is to find and attract mastery-based agents to the office, protect the culture, and make sure everyone is happy! "






