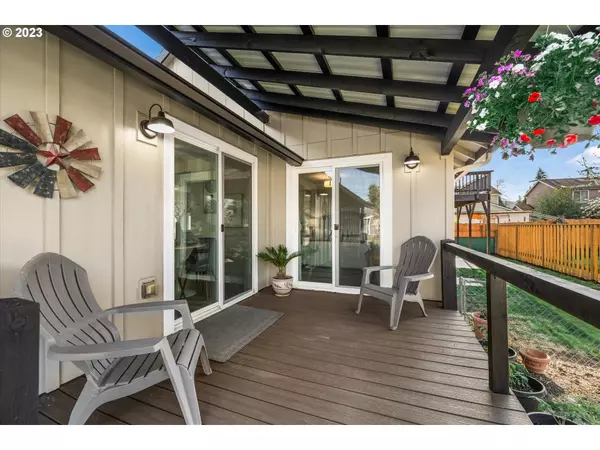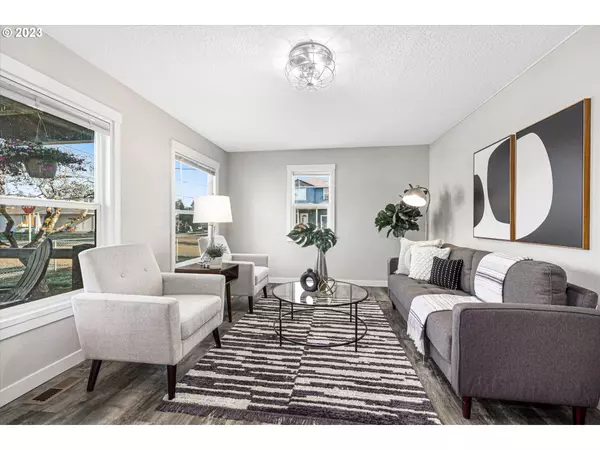Bought with eXp Realty, LLC
$700,000
$674,950
3.7%For more information regarding the value of a property, please contact us for a free consultation.
5 Beds
3 Baths
2,361 SqFt
SOLD DATE : 06/06/2023
Key Details
Sold Price $700,000
Property Type Single Family Home
Sub Type Single Family Residence
Listing Status Sold
Purchase Type For Sale
Square Footage 2,361 sqft
Price per Sqft $296
Subdivision Brentwood - Darlington
MLS Listing ID 23396597
Sold Date 06/06/23
Style Craftsman, Ranch
Bedrooms 5
Full Baths 3
HOA Y/N No
Year Built 1940
Annual Tax Amount $3,886
Tax Year 2022
Lot Size 6,534 Sqft
Property Description
Amazing income producing opportunity!! Live in a unit and have income coming in or multi-generational property, many options with this property. Located on a large corner lot near Harney park. Not far from Woodstock shops/restaurants. 3 bedroom 2 bath home with separate 2 bedroom 1 bath fully permitted ADU above oversized / extra deep 2 car garage. Main house brings in 2400/mo. ADU rents for $1800/mo. Potential to turn basement into 3rd legal unit. Rents have not been raised in over 2 years. Yard is fully fenced. [Home Energy Score = 8. HES Report at https://rpt.greenbuildingregistry.com/hes/OR10214781]
Location
State OR
County Multnomah
Area _143
Zoning R5
Rooms
Basement Finished
Interior
Interior Features Concrete Floor, Garage Door Opener, Separate Living Quarters Apartment Aux Living Unit, Vinyl Floor, Washer Dryer
Heating Forced Air
Cooling None
Appliance Dishwasher, Disposal, Free Standing Gas Range, Free Standing Range, Free Standing Refrigerator, Microwave, Plumbed For Ice Maker, Stainless Steel Appliance, Tile
Exterior
Exterior Feature Auxiliary Dwelling Unit, Covered Deck, Covered Patio, Deck, Fenced, Patio, Yard
Garage Attached, ExtraDeep, Oversized
Garage Spaces 2.0
View Y/N false
Roof Type Composition
Parking Type Driveway, On Street
Garage Yes
Building
Lot Description Corner Lot, Level
Story 2
Foundation Concrete Perimeter
Sewer Public Sewer
Water Public Water
Level or Stories 2
New Construction No
Schools
Elementary Schools Whitman
Middle Schools Lane
High Schools Cleveland
Others
Senior Community No
Acceptable Financing Cash, Conventional, FHA, VALoan
Listing Terms Cash, Conventional, FHA, VALoan
Read Less Info
Want to know what your home might be worth? Contact us for a FREE valuation!

Our team is ready to help you sell your home for the highest possible price ASAP


"My job is to find and attract mastery-based agents to the office, protect the culture, and make sure everyone is happy! "






