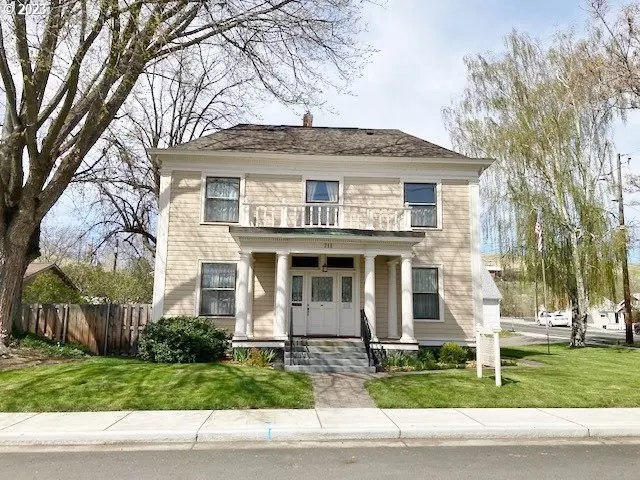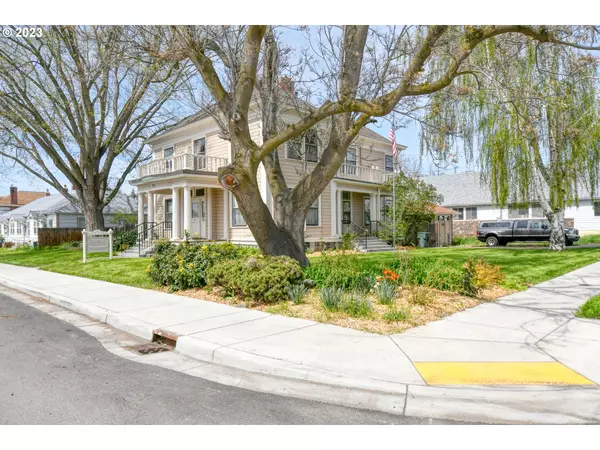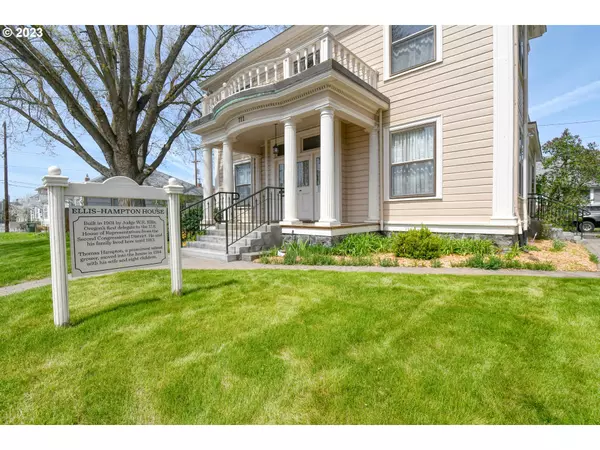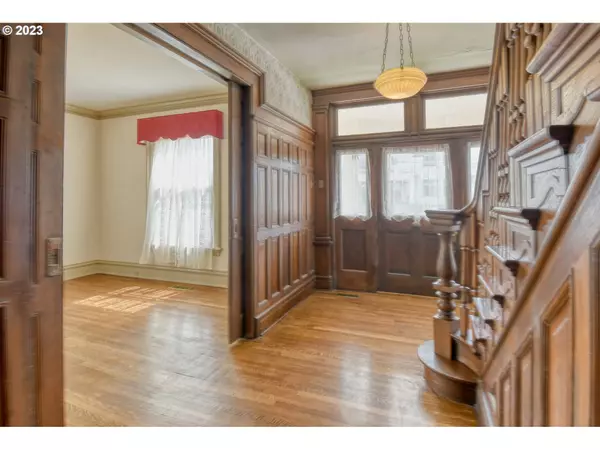Bought with Coldwell Banker Farley Company
$403,000
$422,500
4.6%For more information regarding the value of a property, please contact us for a free consultation.
5 Beds
3 Baths
2,884 SqFt
SOLD DATE : 06/06/2023
Key Details
Sold Price $403,000
Property Type Single Family Home
Sub Type Single Family Residence
Listing Status Sold
Purchase Type For Sale
Square Footage 2,884 sqft
Price per Sqft $139
MLS Listing ID 23445972
Sold Date 06/06/23
Style Craftsman
Bedrooms 5
Full Baths 3
HOA Y/N No
Year Built 1905
Annual Tax Amount $4,846
Tax Year 2022
Lot Size 10,018 Sqft
Property Description
Historical Craftsman! Majestic front stairway, dental crown molding, high ceilings, hardwood floors, pocket doors, gas fireplace. Dining room w/large windows that offer natural light to brighten the home, Parlor (family room). Updated kitchen w/2 large skylights, gas stove, SS appliances & back stairway. Main level offers 1 bedrooms & full bath. 4 bedrooms & 2 baths on upper level. Additional 754 sf(m/l) in basement w/shop, craft room, storage. Cedar fenced yard, raised garden bed area.
Location
State OR
County Umatilla
Area _435
Zoning R2
Rooms
Basement Full Basement, Partially Finished
Interior
Interior Features Hardwood Floors, High Ceilings, Vinyl Floor, Wood Floors
Heating Forced Air, Mini Split
Cooling Central Air
Fireplaces Number 1
Fireplaces Type Gas
Appliance Builtin Oven, Butlers Pantry, Cooktop, Dishwasher, Disposal, Double Oven, Free Standing Refrigerator, Gas Appliances, Pantry, Range Hood, Stainless Steel Appliance, Tile
Exterior
Exterior Feature Fenced, Garden, Gas Hookup, Patio, Raised Beds, Sprinkler, Yard
Garage Detached
Garage Spaces 1.0
View Y/N false
Roof Type Composition
Parking Type Driveway, Off Street
Garage Yes
Building
Lot Description Corner Lot, Level, Trees
Story 3
Foundation Other
Sewer Public Sewer
Water Public Water
Level or Stories 3
New Construction No
Schools
Elementary Schools Washington
Middle Schools Sunridge
High Schools Pendleton
Others
Senior Community No
Acceptable Financing Cash, Conventional
Listing Terms Cash, Conventional
Read Less Info
Want to know what your home might be worth? Contact us for a FREE valuation!

Our team is ready to help you sell your home for the highest possible price ASAP


"My job is to find and attract mastery-based agents to the office, protect the culture, and make sure everyone is happy! "






