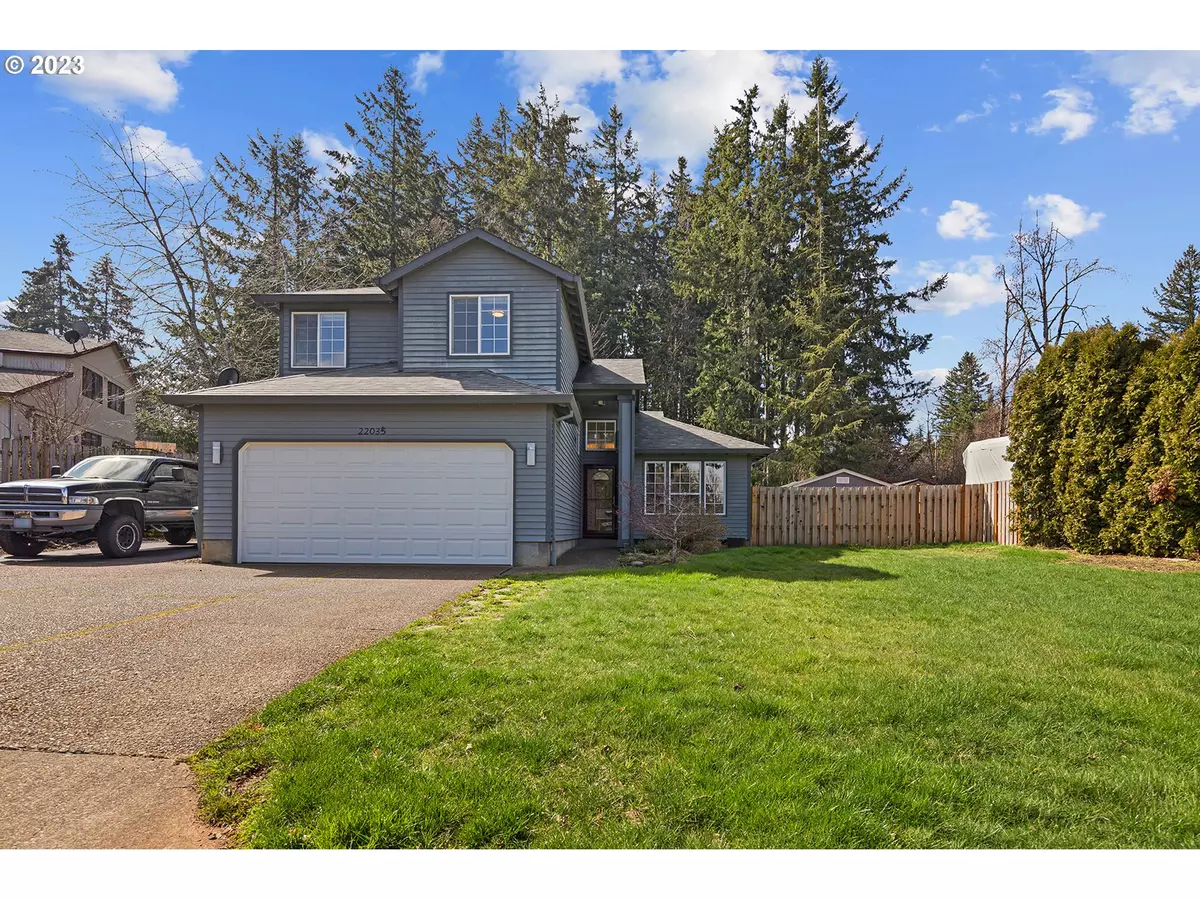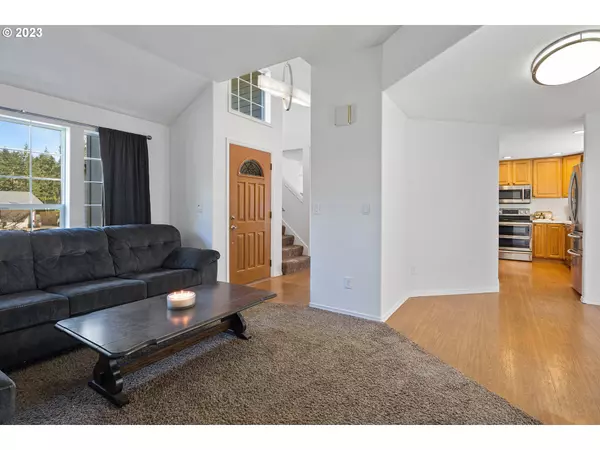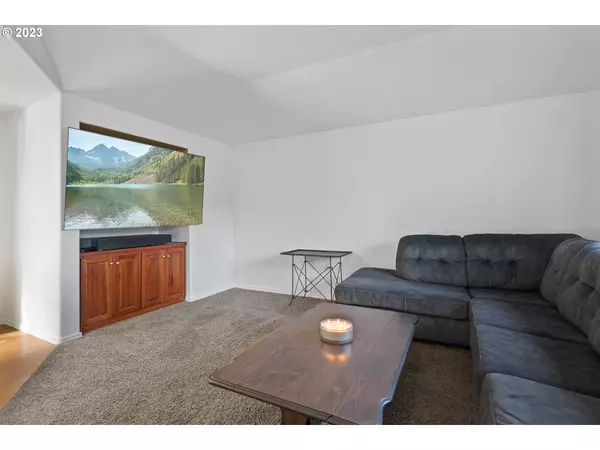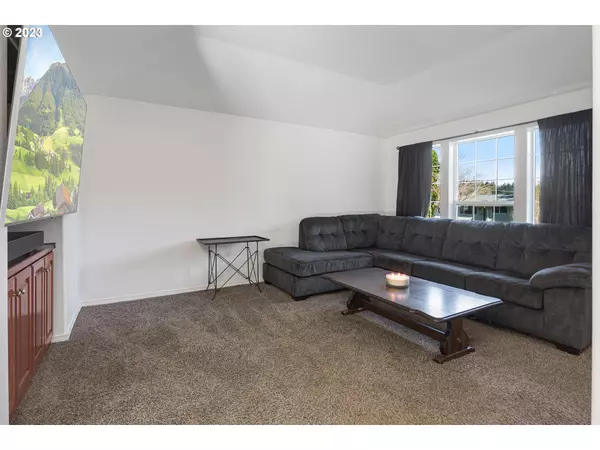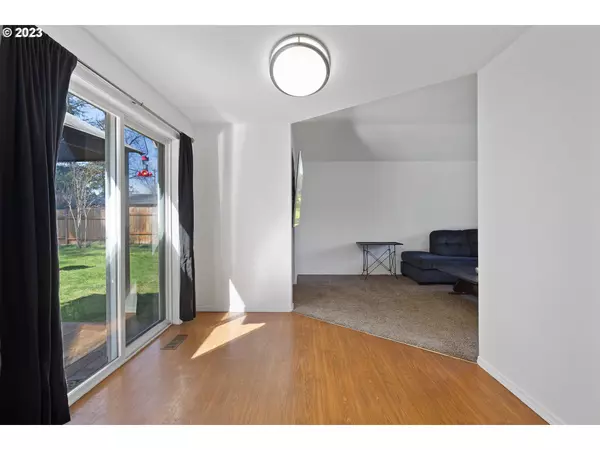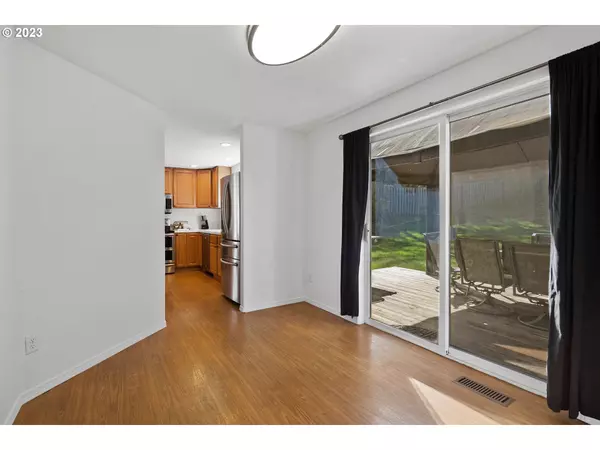Bought with Urban Nest Realty
$515,400
$520,000
0.9%For more information regarding the value of a property, please contact us for a free consultation.
3 Beds
2.1 Baths
1,388 SqFt
SOLD DATE : 06/08/2023
Key Details
Sold Price $515,400
Property Type Single Family Home
Sub Type Single Family Residence
Listing Status Sold
Purchase Type For Sale
Square Footage 1,388 sqft
Price per Sqft $371
MLS Listing ID 23071452
Sold Date 06/08/23
Style Stories2, Traditional
Bedrooms 3
Full Baths 2
HOA Y/N No
Year Built 1993
Annual Tax Amount $3,612
Tax Year 2022
Lot Size 7,840 Sqft
Property Description
Seller to also credit buyer up to $20K towards closing costs and prepaids. Enjoy the tranquility of country living within minutes of town, this well-cared for traditional home features a large, fenced backyard that backs to green space and an RV parking pad. Kitchen features Stainless Steel appliances, insta hot, stainless steel refrigerator with door water and ice dispenser. The three bedrooms upstairs are generous in size and laundry is on the same floor for added convenience. New energy star furnace and air conditioning in 2022. Highly rated Canby schools and just 10 minutes to I-205.
Location
State OR
County Clackamas
Area _146
Rooms
Basement Crawl Space
Interior
Interior Features Ceiling Fan, Engineered Hardwood, Garage Door Opener, High Ceilings, Laundry, Wallto Wall Carpet, Washer Dryer
Heating E N E R G Y S T A R Qualified Equipment, Forced Air95 Plus
Cooling Central Air
Appliance Disposal, Double Oven, Down Draft, Free Standing Range, Free Standing Refrigerator, Instant Hot Water, Microwave, Stainless Steel Appliance
Exterior
Exterior Feature Deck, Fenced, R V Parking, Tool Shed, Yard
Parking Features Attached, Oversized
Garage Spaces 2.0
View Y/N true
View Seasonal, Territorial
Roof Type Composition
Garage Yes
Building
Lot Description Gentle Sloping, Green Belt, Level
Story 2
Foundation Concrete Perimeter
Sewer Septic Tank
Water Public Water
Level or Stories 2
New Construction No
Schools
Elementary Schools Carus
Middle Schools Baker Prairie
High Schools Canby
Others
Senior Community No
Acceptable Financing Cash, Conventional, VALoan
Listing Terms Cash, Conventional, VALoan
Read Less Info
Want to know what your home might be worth? Contact us for a FREE valuation!

Our team is ready to help you sell your home for the highest possible price ASAP

"My job is to find and attract mastery-based agents to the office, protect the culture, and make sure everyone is happy! "

