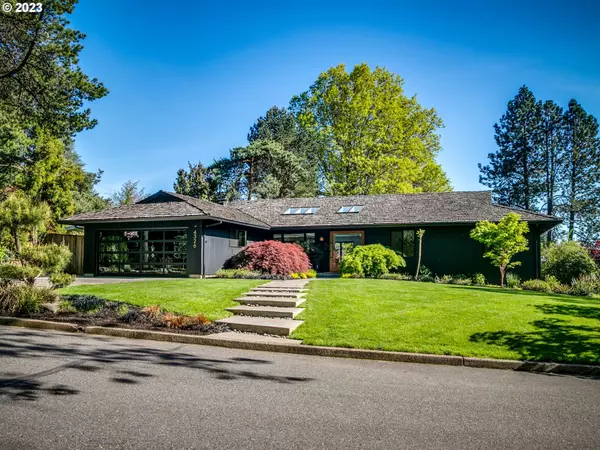Bought with Earnest Real Estate
$1,550,023
$1,395,000
11.1%For more information regarding the value of a property, please contact us for a free consultation.
3 Beds
2 Baths
2,069 SqFt
SOLD DATE : 06/09/2023
Key Details
Sold Price $1,550,023
Property Type Single Family Home
Sub Type Single Family Residence
Listing Status Sold
Purchase Type For Sale
Square Footage 2,069 sqft
Price per Sqft $749
Subdivision Bridlemile/Southwest Hills
MLS Listing ID 23572058
Sold Date 06/09/23
Style Contemporary, Ranch
Bedrooms 3
Full Baths 2
HOA Y/N No
Year Built 1970
Annual Tax Amount $10,718
Tax Year 2022
Lot Size 0.300 Acres
Property Description
Sexy. Sophisticated. Smart. This stunning, single-level, contemporary property with '70s roots is perched on a private, corner lot in Bridlemile / SW Hills. Open plan interior with impeccable design thru-out. Past the meticulous landscaping & through the custom, 6-ft, pivot front door, you're welcomed into the exquisite, open-plan living area & kitchen. The dramatic kitchen features a stunning 12-ft island in "Avocactus" leathered granite with waterfall edges & custom oak cabinets by Material Architecture, plus top-of-the-line, integrated smart appliances including a Wolf convection oven, Thermador dishwasher, 5-burner Wolf induction range w/ Wolf downdraft, & Dacor side-by-side column fridge & freezer. There's even a hidden coffee bar cupboard & granite-topped dog bowl holder ("The Winston Café"). Handsome black Milgard Trinsic Series windows look out to the slice of heaven that is the backyard. Striking skylights & mud ring inset LED lighting add sophisticated light & brightness. Lustrous maple hardwood floors + an impressive gas fireplace with custom concrete surround add warmth & wow. Buster + Punch pendant chandelier in the dining area & in-ceiling Sonos theatre sound system in the sunken living room make entertaining & relaxing a classy affair. The serene, primary suite features custom Portland Closets + pool & sunrise views galore! The Zen-like primary bathroom boasts custom stucco walls, Nuheat underfloor heated Ann Sacks Terrazzo tile floor, House of Rohl tapware & a Robern medicine cabinet. The divine, second bathroom echoes many of these same design aesthetics. Then! Step outside & experience your own private outdoor oasis...a large, heated saltwater swimming pool, an expansive deck with a tabletop gas fireplace, a 6-person built-in hot tub, & LED up-lighting. Does it get any sexier? This exceptional property is truly something to behold. [Home Energy Score = 3. HES Report at https://rpt.greenbuildingregistry.com/hes/OR10003740]
Location
State OR
County Multnomah
Area _148
Zoning R10
Rooms
Basement Crawl Space
Interior
Interior Features Garage Door Opener, Granite, Hardwood Floors, Heated Tile Floor, Smart Appliance, Smart Home, Smart Light, Smart Thermostat, Tile Floor, Washer Dryer
Heating Forced Air95 Plus
Cooling Central Air
Fireplaces Number 1
Fireplaces Type Gas
Appliance Appliance Garage, Builtin Range, Builtin Refrigerator, Cooktop, Dishwasher, Disposal, Double Oven, Down Draft, Granite, Island, Pantry, Stainless Steel Appliance
Exterior
Exterior Feature Builtin Hot Tub, Deck, Fenced, Gas Hookup, Outdoor Fireplace, Pool, Smart Light, Sprinkler, Tool Shed, Yard
Parking Features Attached, ExtraDeep
Garage Spaces 2.0
View Y/N true
View Territorial
Roof Type Shake
Accessibility GarageonMain, GroundLevel, MainFloorBedroomBath, OneLevel
Garage Yes
Building
Lot Description Level, Private
Story 1
Foundation Concrete Perimeter
Sewer Public Sewer
Water Public Water
Level or Stories 1
New Construction No
Schools
Elementary Schools Bridlemile
Middle Schools Robert Gray
High Schools Ida B Wells
Others
Senior Community No
Acceptable Financing Cash, Conventional
Listing Terms Cash, Conventional
Read Less Info
Want to know what your home might be worth? Contact us for a FREE valuation!

Our team is ready to help you sell your home for the highest possible price ASAP

"My job is to find and attract mastery-based agents to the office, protect the culture, and make sure everyone is happy! "






