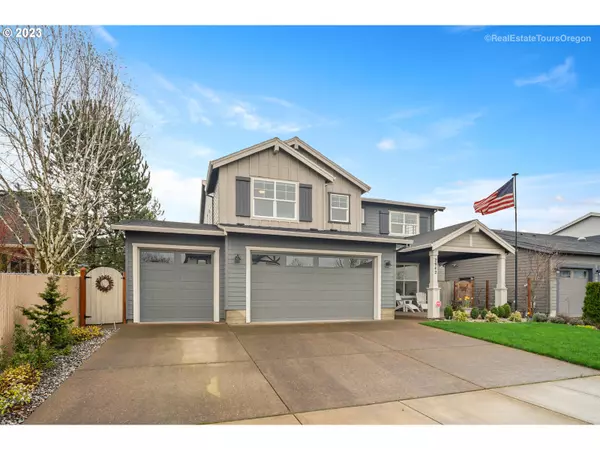Bought with Berkshire Hathaway HomeServices NW Real Estate
$830,000
$829,900
For more information regarding the value of a property, please contact us for a free consultation.
4 Beds
2.1 Baths
2,925 SqFt
SOLD DATE : 06/08/2023
Key Details
Sold Price $830,000
Property Type Single Family Home
Sub Type Single Family Residence
Listing Status Sold
Purchase Type For Sale
Square Footage 2,925 sqft
Price per Sqft $283
MLS Listing ID 23251680
Sold Date 06/08/23
Style Stories2, Custom Style
Bedrooms 4
Full Baths 2
HOA Y/N No
Year Built 2018
Annual Tax Amount $6,687
Tax Year 2022
Lot Size 7,405 Sqft
Property Description
Looking for a home with all the bells & whistles? Want to live in a sought-after Newberg neighborhood? Look no further...this pristine craftsman in Hazelwood Farms could be the one! As the previous model home, it has an abundance of desirable features. Just under 3000 sq ft with 4 bedrooms, 2.5 baths, bonus/5th bedroom & main floor office. This spacious, open plan lends itself for entertaining with a beautiful large kitchen, quartz counters, cool tile backsplash, a huge island with prep sink, SS appliances, gas stove top & walk-in pantry. The great room has a cozy gas fireplace & built-ins. The dreamy master suite has a large soaking tub, lovely tiled counters, backsplash, step-in shower & large walk-in closet. Also enjoy the amazing outdoor living with a covered back patio, whimsical lighting, ceiling fan, heater, fully fenced private yard. Then there's the 3 car garage which is oversized with workbench & cabinets. Don't miss this one, come check it out!
Location
State OR
County Yamhill
Area _156
Rooms
Basement Crawl Space
Interior
Interior Features Ceiling Fan, Engineered Hardwood, Garage Door Opener, High Speed Internet, Laundry, Lo V O C Material, Soaking Tub, Wainscoting, Wallto Wall Carpet
Heating E N E R G Y S T A R Qualified Equipment, Forced Air95 Plus, Heat Pump
Cooling Heat Pump
Fireplaces Number 1
Fireplaces Type Gas
Appliance Builtin Oven, Cooktop, Dishwasher, Disposal, Gas Appliances, Island, Microwave, Pantry, Plumbed For Ice Maker, Quartz, Range Hood, Stainless Steel Appliance, Tile
Exterior
Exterior Feature Covered Patio, Fenced, Garden, Gas Hookup, Patio, Porch, Raised Beds, Sprinkler, Tool Shed, Yard
Garage Attached, Oversized
Garage Spaces 3.0
View Y/N true
View Mountain
Roof Type Composition
Parking Type Driveway, On Street
Garage Yes
Building
Lot Description Level
Story 2
Foundation Concrete Perimeter
Sewer Public Sewer
Water Public Water
Level or Stories 2
New Construction No
Schools
Elementary Schools Joan Austin
Middle Schools Mountain View
High Schools Newberg
Others
Senior Community No
Acceptable Financing Cash, Conventional
Listing Terms Cash, Conventional
Read Less Info
Want to know what your home might be worth? Contact us for a FREE valuation!

Our team is ready to help you sell your home for the highest possible price ASAP


"My job is to find and attract mastery-based agents to the office, protect the culture, and make sure everyone is happy! "






