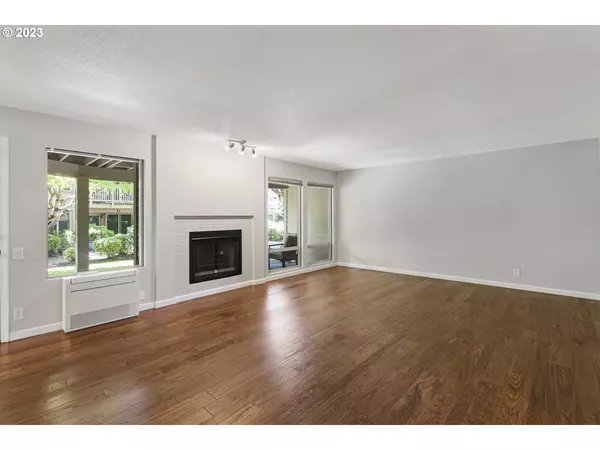Bought with Realty Pro, Inc.
$460,000
$469,000
1.9%For more information regarding the value of a property, please contact us for a free consultation.
2 Beds
2 Baths
1,266 SqFt
SOLD DATE : 06/12/2023
Key Details
Sold Price $460,000
Property Type Condo
Sub Type Condominium
Listing Status Sold
Purchase Type For Sale
Square Footage 1,266 sqft
Price per Sqft $363
Subdivision Fairway Village
MLS Listing ID 23598768
Sold Date 06/12/23
Style Stories1, Common Wall
Bedrooms 2
Full Baths 2
Condo Fees $441
HOA Fees $441/mo
HOA Y/N Yes
Year Built 1988
Annual Tax Amount $3,014
Tax Year 2022
Property Description
The Barrington is the largest plan available in the Village Condos, 1266 sqft vs the average 950 sqft ones and only a handful were built! This Barrington is unique from all the rest, it has a concrete pathway to the back door with a doorbell for guests, or visitors, no need to use the foyer's seven entry steps like all the other condos, and just around the corner to your 24? deep garage. This Barrington has lots of updates, engineered hand-scraped wide plank flooring, tile flooring, and carpets only in the bedrooms! Maple cabinet doors, Stainless appliances, Corian counters, under mount sink, can lights, Large dining tray ceiling that is open to the massive living area, warm cozy Fireplace, lots of storage, French doors to 2nd bed/Den. Large covered patio overlooking the peaceful courtyard. Don?t worry about the outside of the structure, landscaping, streets, parking, garages, water, garbage, or sewer, it's all paid and maintained by the HOA. A 55+ master planned retirement community with Golf, Clubhouse, Exercise, Private event rooms, Planned activities, Swimming pool, Billiards, Ping-Pong, Arts and crafts studio, a giant Ballroom for community or private events, So much to offer for simple times in life you deserve!
Location
State WA
County Clark
Area _24
Rooms
Basement None
Interior
Interior Features Engineered Hardwood, Laundry, Washer Dryer
Heating Ductless, Mini Split
Cooling Heat Exchanger
Fireplaces Number 1
Fireplaces Type Wood Burning
Appliance Dishwasher, Microwave, Pantry, Plumbed For Ice Maker, Stainless Steel Appliance
Exterior
Exterior Feature Covered Patio, Patio
Garage Detached, ExtraDeep
Garage Spaces 1.0
View Y/N false
Roof Type Composition
Parking Type On Street, Parking Pad
Garage Yes
Building
Lot Description Commons, Level
Story 1
Foundation Slab
Sewer Public Sewer
Water Public Water
Level or Stories 1
New Construction No
Schools
Elementary Schools Riverview
Middle Schools Shahala
High Schools Mountain View
Others
Senior Community Yes
Acceptable Financing Cash, Conventional
Listing Terms Cash, Conventional
Read Less Info
Want to know what your home might be worth? Contact us for a FREE valuation!

Our team is ready to help you sell your home for the highest possible price ASAP


"My job is to find and attract mastery-based agents to the office, protect the culture, and make sure everyone is happy! "






