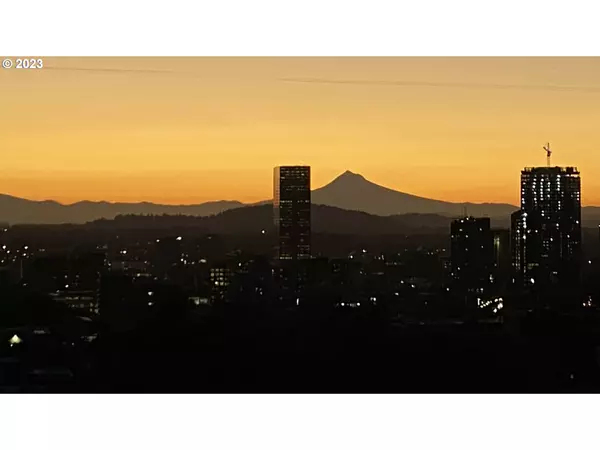Bought with Where, Inc.
$510,000
$525,000
2.9%For more information regarding the value of a property, please contact us for a free consultation.
2 Beds
2 Baths
1,028 SqFt
SOLD DATE : 06/15/2023
Key Details
Sold Price $510,000
Property Type Condo
Sub Type Condominium
Listing Status Sold
Purchase Type For Sale
Square Footage 1,028 sqft
Price per Sqft $496
Subdivision Uptown Terrace
MLS Listing ID 23582812
Sold Date 06/15/23
Style Common Wall, N W Contemporary
Bedrooms 2
Full Baths 2
Condo Fees $423
HOA Fees $423/mo
HOA Y/N Yes
Year Built 1990
Annual Tax Amount $6,245
Tax Year 2022
Property Description
Wake up to amazing views of the sun rising over Mr. Hood. This is the most secluded condo in Uptown Terrace - an end unit with completely private entrance. Lives like a treehouse above the city. And speaking of the view... it's truly spectacular. You can see the city and beyond, including Mt. Scott, Mt St Helens, Mt Hood, Mt Adams, and even part of Mt Rainier on a clear day! This is a special condo home with 2 long private balconies for taking in the view from the living area or the private suite. 2 car garage(tandem)parking plus storage. Low HOA fees. Remodeled interior in 2015 - Kitchen cabinets, granite counters, wine refrigerator, island, pantry, built-in surround sound, walk in closets in both bedrooms. Little yard area great for pets. HOA has replaced siding, windows, new deck surface and rails, stairwell rejuvenation, new non-slide winter surface on driveway, all under warranty. Free Parking-Guests spots at the end of the driveway or around the parking island. Driveway has winterized surface. Park & then walk to end of complex. 1A has stairs from parking level down 2 levels to private entry. Multiple grocery stores, restaurants, shops, bus stops, NW 23rd less than 1 mile from the Uptown Condos. Flooring in primary bedroom suite will be replaced before closing.
Location
State OR
County Multnomah
Area _148
Rooms
Basement None
Interior
Interior Features Garage Door Opener, Granite, High Speed Internet, Laundry, Wood Floors
Heating Baseboard
Cooling Wall Unit
Appliance Builtin Range, Builtin Refrigerator, Dishwasher, Disposal, Granite, Island, Pantry, Plumbed For Ice Maker, Stainless Steel Appliance
Exterior
Exterior Feature Deck, Private Road
Garage Detached, Tandem
Garage Spaces 2.0
View Y/N true
View City, Mountain, Territorial
Roof Type Composition
Parking Type Deeded
Garage Yes
Building
Story 2
Foundation Concrete Perimeter
Sewer Public Sewer
Water Public Water
Level or Stories 2
New Construction No
Schools
Elementary Schools Chapman
Middle Schools West Sylvan
High Schools Lincoln
Others
Senior Community No
Acceptable Financing Cash, Conventional
Listing Terms Cash, Conventional
Read Less Info
Want to know what your home might be worth? Contact us for a FREE valuation!

Our team is ready to help you sell your home for the highest possible price ASAP


"My job is to find and attract mastery-based agents to the office, protect the culture, and make sure everyone is happy! "






