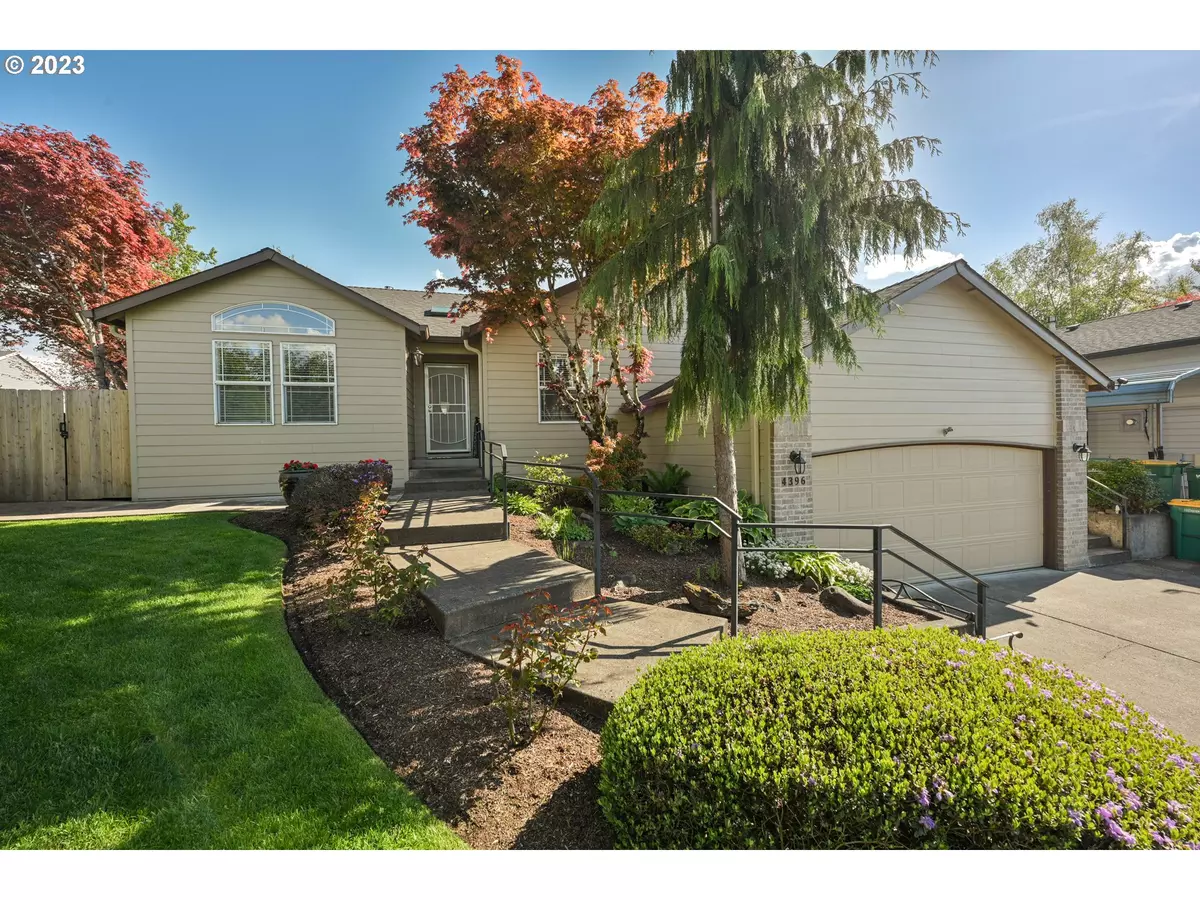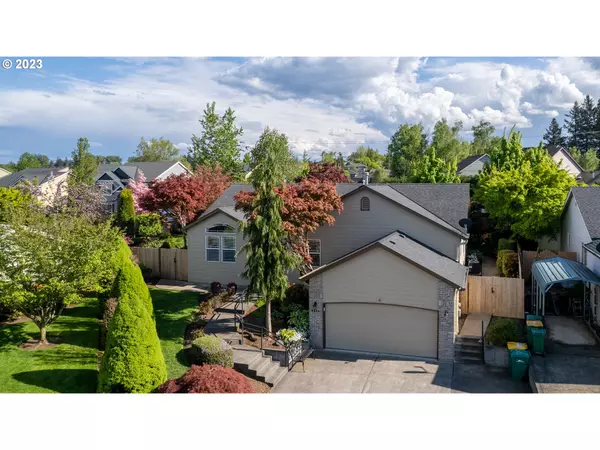Bought with Cascade Hasson Sotheby's International Realty
$575,000
$569,900
0.9%For more information regarding the value of a property, please contact us for a free consultation.
3 Beds
2 Baths
1,726 SqFt
SOLD DATE : 06/15/2023
Key Details
Sold Price $575,000
Property Type Single Family Home
Sub Type Single Family Residence
Listing Status Sold
Purchase Type For Sale
Square Footage 1,726 sqft
Price per Sqft $333
MLS Listing ID 23147539
Sold Date 06/15/23
Style Stories1, Contemporary
Bedrooms 3
Full Baths 2
HOA Y/N No
Year Built 1994
Annual Tax Amount $4,424
Tax Year 2022
Lot Size 9,147 Sqft
Property Description
Welcome to your dream home! You will be amazed at this beautifully updated and lovingly maintained property. A newer roof, gutters, downspouts, siding and handrailing have been put in, and the outdoor areas are spectacular - a spacious covered outdoor living area, with stunning landscaping on a large lot. Stroll in and you will be awed by the gleaming Acacia hardwoods throughout the thoughtful floor plan. The vaulted living room is the perfect spot to relax, while the dining room with a kitchen pass through flows continually with the rest of the home. There is a welcoming family room with inviting built-in features that is perfect for entertaining. The kitchen is spacious, with a pantry and stainless steel appliances to delight the cook. There is also a nicely updated guest bathroom. The primary suite can be found with vaulted ceilings, a bathroom with a walk in tile shower, skylight and a large walk-in closet. There is a bonus area for crafts, storage or additional living space, as well as all-new HVAC system throughout. Best of all, it is in a great location - close to shopping, schools and hospitals, and on a cul-de-sac! This home is truly like a breath of fresh air, and you won't want to miss out on it. Come see it today and make it yours!
Location
State OR
County Multnomah
Area _144
Rooms
Basement Crawl Space
Interior
Interior Features Ceiling Fan, Garage Door Opener, Granite, Hardwood Floors, Laundry, Tile Floor
Heating Forced Air
Cooling Central Air
Fireplaces Number 1
Fireplaces Type Gas
Appliance Dishwasher, Disposal, Free Standing Range, Free Standing Refrigerator, Granite, Microwave, Pantry, Plumbed For Ice Maker, Stainless Steel Appliance, Tile
Exterior
Exterior Feature Covered Patio, Deck, Fenced, Patio, Porch, Sprinkler, Yard
Garage Attached
Garage Spaces 2.0
View Y/N false
Parking Type Driveway
Garage Yes
Building
Lot Description Cul_de_sac
Story 1
Sewer Public Sewer
Water Public Water
Level or Stories 1
New Construction No
Schools
Elementary Schools Sweetbriar
Middle Schools Walt Morey
High Schools Reynolds
Others
Senior Community No
Acceptable Financing Cash, Conventional, FHA, VALoan
Listing Terms Cash, Conventional, FHA, VALoan
Read Less Info
Want to know what your home might be worth? Contact us for a FREE valuation!

Our team is ready to help you sell your home for the highest possible price ASAP


"My job is to find and attract mastery-based agents to the office, protect the culture, and make sure everyone is happy! "






