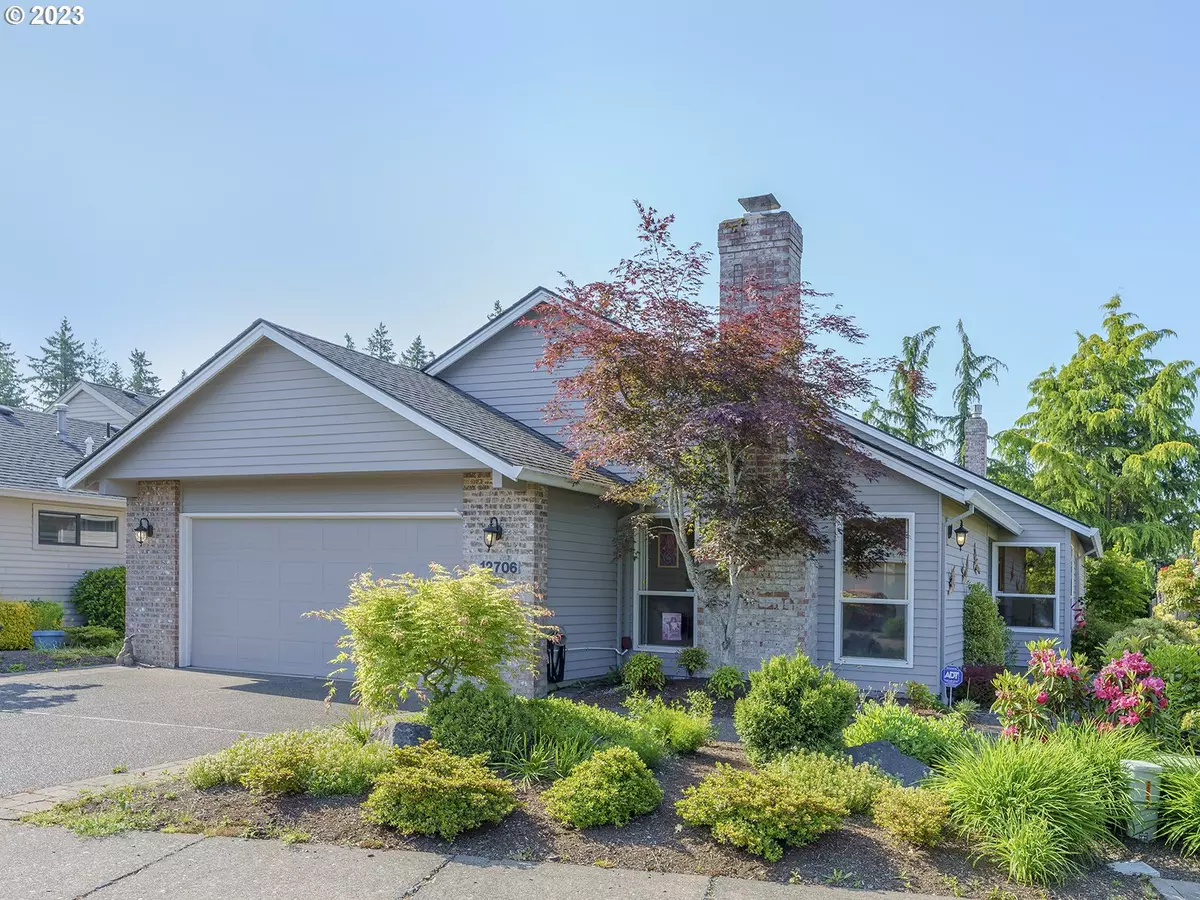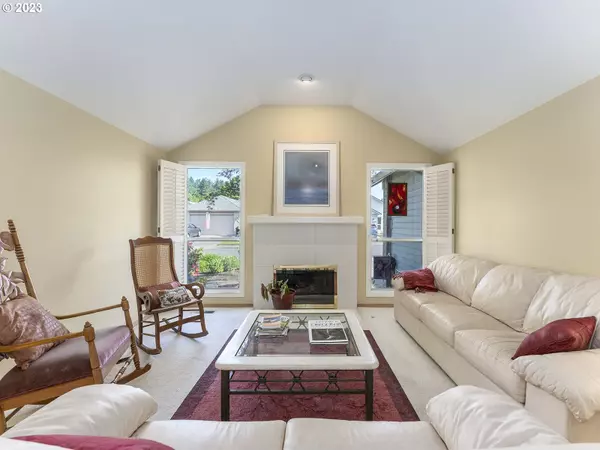Bought with RE/MAX Equity Group
$565,000
$565,000
For more information regarding the value of a property, please contact us for a free consultation.
3 Beds
2 Baths
1,668 SqFt
SOLD DATE : 06/22/2023
Key Details
Sold Price $565,000
Property Type Single Family Home
Sub Type Single Family Residence
Listing Status Sold
Purchase Type For Sale
Square Footage 1,668 sqft
Price per Sqft $338
Subdivision King City Highlands
MLS Listing ID 23294121
Sold Date 06/22/23
Style Stories1, Ranch
Bedrooms 3
Full Baths 2
Condo Fees $989
HOA Fees $82/ann
HOA Y/N Yes
Year Built 1990
Annual Tax Amount $5,135
Tax Year 2022
Lot Size 5,662 Sqft
Property Description
This impeccably maintained home combines stylish features and practical amenities making it a desirable place to live and entertain. A single-level home in the 55+ Highland Community featuring a hardwood entry, gas fireplaces, main level laundry, vaulted ceilings, Corian countertops, a covered patio, a fenced backyard, a furnace-mounted home humidifier, and ample storage in the garage. The house features a hardwood entry, creating an attractive and welcoming first impression. There are three bedrooms and two bathrooms in the home. The third bedroom has been designed as a perfect office space, complete with a built-in desk in the closet area. Both the living room and family room are equipped with gas fireplaces, offering warmth and ambiance during colder months.1668 square feet of living space, provides a comfortable and spacious environment. The home boasts vaulted ceilings, which add a sense of openness and spaciousness to the living areas. The kitchen features Corian countertops, which provide durability and an elegant appearance. Hardwood floors and pull-out drawers in the cabinets enhance functionality. There is also a butler's pantry, offering additional storage and convenience. The house includes a covered patio, allowing for outdoor enjoyment and relaxation. Perfect backyard for displaying your gardening prowess.The backyard is fenced, providing privacy and security. A furnace-mounted home humidifier is installed in the garage. This feature helps maintain a comfortable level of humidity throughout the home.The garage offers plenty of storage space, allowing you to keep belongings organized and easily accessible.
Location
State OR
County Washington
Area _151
Rooms
Basement Crawl Space
Interior
Interior Features Garage Door Opener, Granite, Hardwood Floors, Humidifier, Vaulted Ceiling, Wallto Wall Carpet
Heating Forced Air
Cooling Central Air
Fireplaces Number 2
Fireplaces Type Gas
Appliance Butlers Pantry, Dishwasher, Disposal, Free Standing Range, Free Standing Refrigerator, Granite, Island, Microwave, Plumbed For Ice Maker
Exterior
Exterior Feature Covered Patio, Fenced, Sprinkler, Yard
Parking Features Attached
Garage Spaces 2.0
View Y/N true
View Territorial
Roof Type Composition
Garage Yes
Building
Lot Description Level
Story 1
Sewer Public Sewer
Water Public Water
Level or Stories 1
New Construction No
Schools
Elementary Schools Deer Creek
Middle Schools Twality
High Schools Tigard
Others
Senior Community Yes
Acceptable Financing Cash, Conventional
Listing Terms Cash, Conventional
Read Less Info
Want to know what your home might be worth? Contact us for a FREE valuation!

Our team is ready to help you sell your home for the highest possible price ASAP


"My job is to find and attract mastery-based agents to the office, protect the culture, and make sure everyone is happy! "






