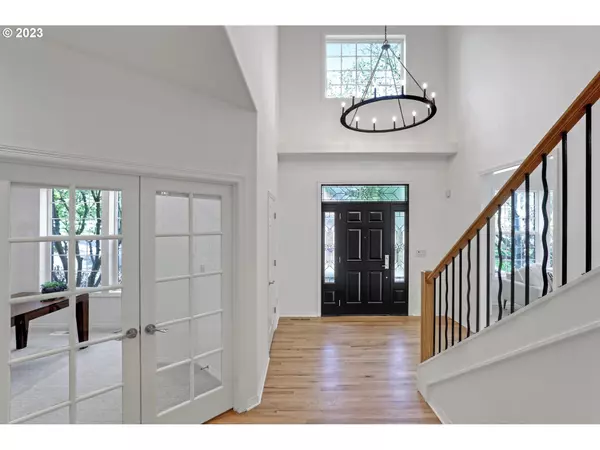Bought with Coldwell Banker Bain
$1,275,000
$1,295,000
1.5%For more information regarding the value of a property, please contact us for a free consultation.
5 Beds
4.1 Baths
5,693 SqFt
SOLD DATE : 06/23/2023
Key Details
Sold Price $1,275,000
Property Type Single Family Home
Sub Type Single Family Residence
Listing Status Sold
Purchase Type For Sale
Square Footage 5,693 sqft
Price per Sqft $223
Subdivision Miller Heights / Taylor Crest
MLS Listing ID 23044038
Sold Date 06/23/23
Style Traditional
Bedrooms 5
Full Baths 4
HOA Y/N No
Year Built 1995
Annual Tax Amount $15,937
Tax Year 2022
Lot Size 0.260 Acres
Property Description
Elegant yet sophisticated traditional in desirable Taylor Crest. Over 5,600 Sq. Ft. on .26 acre lot with 5 bedrooms + Den + Bonus + Rec Room, 4.5 Bathrooms. Stylish updates including interior/exterior paint, refinished hardwood floors, designer lighting and kitchen/fireplace tile. Stunning two story entry leads into the light & bright formal living room with contemporary herringbone fireplace tile and dining room with wainscoting, tray ceiling and dramatic chandelier. Oversized kitchen with custom cabinetry, Cloe tile backsplash, granite countertops, Wolf double ovens, 5 Burner Wolf Cooktop, Sub-Zero Refrigerator/Freezer & Miele dishwasher. Spacious primary suite features double walk-in closets, oversized jetted tub, walk-in shower and private deck with hot tub. Gorgeous covered deck leads directly into the backyard with synthetic turf lawn and sport court. Oversized 3 Car Garage. Located on close-in, quiet dead end street minutes to Amaterra Winery, Downtown Portland, Hwy 217 & 26.
Location
State OR
County Multnomah
Area _148
Rooms
Basement Daylight, Exterior Entry, Finished
Interior
Interior Features Central Vacuum, Garage Door Opener, Granite, Hardwood Floors, High Ceilings, High Speed Internet, Hookup Available, Jetted Tub, Laundry, Soaking Tub, Tile Floor, Wainscoting, Washer Dryer
Heating Forced Air95 Plus
Cooling Central Air
Fireplaces Number 2
Fireplaces Type Gas
Appliance Builtin Oven, Builtin Refrigerator, Convection Oven, Cooktop, Dishwasher, Disposal, Double Oven, Granite, Pantry, Range Hood, Stainless Steel Appliance
Exterior
Exterior Feature Athletic Court, Covered Deck, Dog Run, Fenced, Porch, Sprinkler, Tool Shed, Yard
Garage Attached, ExtraDeep, Oversized
Garage Spaces 3.0
View Y/N true
View Seasonal
Roof Type Composition
Parking Type Driveway
Garage Yes
Building
Lot Description Level, Private, Seasonal
Story 3
Foundation Concrete Perimeter, Slab
Sewer Public Sewer
Water Public Water
Level or Stories 3
New Construction No
Schools
Elementary Schools W Tualatin View
Middle Schools Cedar Park
High Schools Beaverton
Others
Senior Community No
Acceptable Financing Cash, Conventional
Listing Terms Cash, Conventional
Read Less Info
Want to know what your home might be worth? Contact us for a FREE valuation!

Our team is ready to help you sell your home for the highest possible price ASAP


"My job is to find and attract mastery-based agents to the office, protect the culture, and make sure everyone is happy! "






