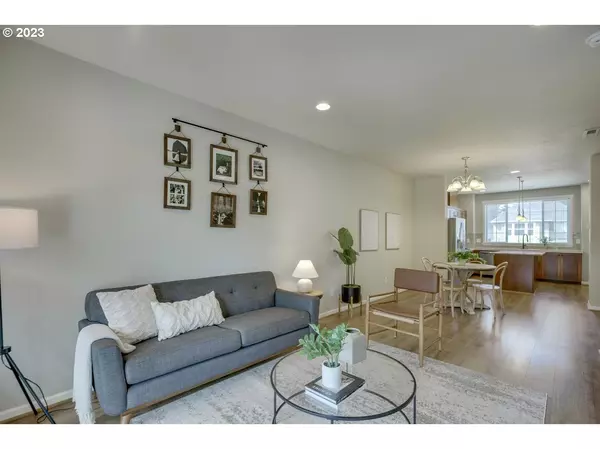Bought with MORE Realty
$389,900
$399,900
2.5%For more information regarding the value of a property, please contact us for a free consultation.
2 Beds
2 Baths
1,221 SqFt
SOLD DATE : 06/23/2023
Key Details
Sold Price $389,900
Property Type Townhouse
Sub Type Townhouse
Listing Status Sold
Purchase Type For Sale
Square Footage 1,221 sqft
Price per Sqft $319
Subdivision River Terrace
MLS Listing ID 23234809
Sold Date 06/23/23
Style Townhouse
Bedrooms 2
Full Baths 2
Condo Fees $247
HOA Fees $247/mo
HOA Y/N Yes
Year Built 2017
Annual Tax Amount $3,572
Tax Year 2022
Lot Size 1,306 Sqft
Property Description
Cute and clean townhome located in the desirable River Terrace community. This nearly new home boasts a bright and cheery kitchen, complete with tile/granite countertops, stainless steel appliances, and an island that provides ample space for all your culinary needs.Inside, the living room invites you to unwind next to the cozy gas fireplace. Upstairs, you'll discover two spacious bedrooms, each with their own full bathroom, and a conveniently located laundry room. Primary bedrooom includes bedside lamps and black corner shelves. With central air, you can enjoy comfortable temperatures throughout the home, no matter the season. Two car tandem garage with built-in cabinets. As a resident of River Terrace, you'll have access to a variety of amenities that make this community truly special. Take a refreshing dip in the pool, work up a sweat in the gym, or take a stroll through the nearby park - all year round! And when it's time to host friends and family, you'll appreciate the convenience of extra guest parking.Appliances are included and no rent back is needed, making this home move-in ready for new owners!
Location
State OR
County Washington
Area _151
Interior
Interior Features High Ceilings, Laminate Flooring, Wallto Wall Carpet, Washer Dryer
Heating Forced Air
Cooling Central Air
Fireplaces Number 1
Fireplaces Type Gas
Appliance Dishwasher, Disposal, Free Standing Range, Free Standing Refrigerator, Gas Appliances, Granite, Island, Microwave, Tile
Exterior
Exterior Feature Deck, Fenced, Yard
Parking Features Attached, Oversized
Garage Spaces 2.0
View Y/N false
Roof Type Composition
Garage Yes
Building
Story 3
Sewer Public Sewer
Water Public Water
Level or Stories 3
New Construction No
Schools
Elementary Schools Scholls Hts
Middle Schools Conestoga
High Schools Mountainside
Others
Senior Community No
Acceptable Financing Cash, Conventional, FHA, VALoan
Listing Terms Cash, Conventional, FHA, VALoan
Read Less Info
Want to know what your home might be worth? Contact us for a FREE valuation!

Our team is ready to help you sell your home for the highest possible price ASAP


"My job is to find and attract mastery-based agents to the office, protect the culture, and make sure everyone is happy! "






