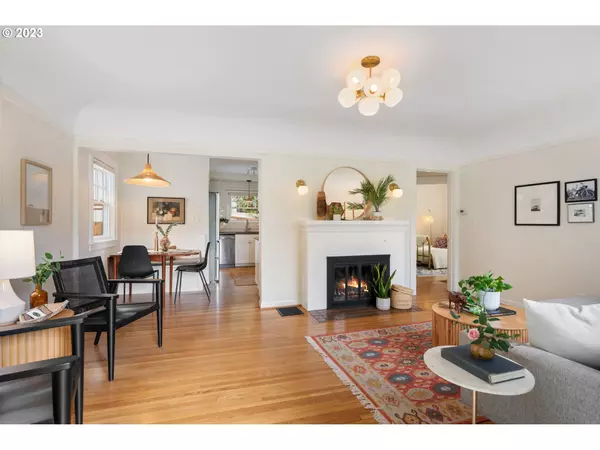Bought with Windermere Realty Trust
$665,000
$599,000
11.0%For more information regarding the value of a property, please contact us for a free consultation.
2 Beds
1 Bath
1,612 SqFt
SOLD DATE : 06/26/2023
Key Details
Sold Price $665,000
Property Type Single Family Home
Sub Type Single Family Residence
Listing Status Sold
Purchase Type For Sale
Square Footage 1,612 sqft
Price per Sqft $412
Subdivision Ladds Addition
MLS Listing ID 23030762
Sold Date 06/26/23
Style Bungalow
Bedrooms 2
Full Baths 1
HOA Y/N No
Year Built 1925
Annual Tax Amount $6,623
Tax Year 2022
Lot Size 3,049 Sqft
Property Description
Beautifully situated in the coveted Ladd's Addition Neighborhood, this enchanting bungalow captures the essence of charm and convenience. The main level offers a cozy wood-burning fireplace in the living room, and a modernized kitchen equipped with stainless steel appliances. Additionally, there are two generously sized bedrooms adorned with beautiful hardwood floors, along with an updated bathroom. The unfinished basement, with its high ceilings, presents endless opportunities for customization, allowing you to transform it into the space of your dreams. Additionally, a detached garage serves as an excellent workshop or storage area. Outside, a sun-kissed backyard awaits, complete with a charming patio, meticulously landscaped surroundings, and an outdoor sauna. A true oasis for indulging in summer gatherings and entertainment. Perfectly positioned just a few blocks away from a vibrant array of restaurants, shops, and the bustling activities of Hawthorne Boulevard. Embrace the essence of urban living while relishing the tranquility of this remarkable Ladd's Addition retreat. [Home Energy Score = 4. HES Report at https://rpt.greenbuildingregistry.com/hes/OR10215514]
Location
State OR
County Multnomah
Area _143
Zoning R5
Rooms
Basement Unfinished
Interior
Interior Features Hardwood Floors, Washer Dryer
Heating Forced Air
Cooling Central Air
Fireplaces Type Wood Burning
Appliance Dishwasher, Free Standing Range, Free Standing Refrigerator, Gas Appliances, Granite, Range Hood, Stainless Steel Appliance
Exterior
Exterior Feature Fenced, Patio, Sauna
Parking Features Detached
Garage Spaces 1.0
View Y/N false
Roof Type Composition
Garage Yes
Building
Story 2
Foundation Concrete Perimeter
Sewer Public Sewer
Water Public Water
Level or Stories 2
New Construction No
Schools
Elementary Schools Abernethy
Middle Schools Hosford
High Schools Cleveland
Others
Senior Community No
Acceptable Financing Cash, Conventional, FHA, VALoan
Listing Terms Cash, Conventional, FHA, VALoan
Read Less Info
Want to know what your home might be worth? Contact us for a FREE valuation!

Our team is ready to help you sell your home for the highest possible price ASAP


"My job is to find and attract mastery-based agents to the office, protect the culture, and make sure everyone is happy! "






