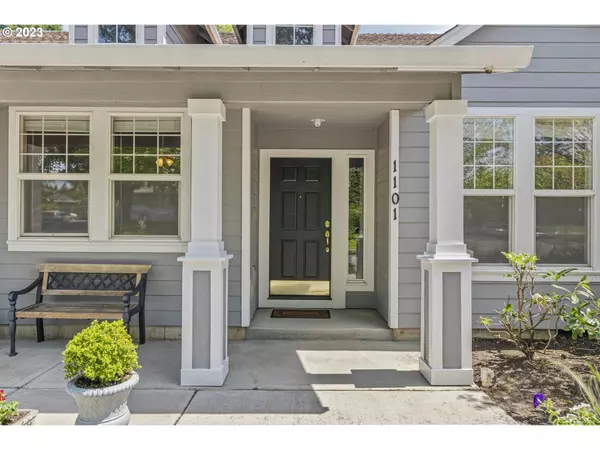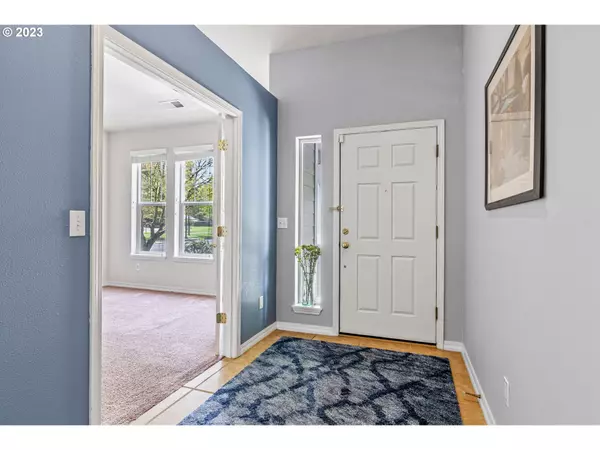Bought with Great Western Real Estate Company
$640,000
$624,900
2.4%For more information regarding the value of a property, please contact us for a free consultation.
3 Beds
2 Baths
1,956 SqFt
SOLD DATE : 06/27/2023
Key Details
Sold Price $640,000
Property Type Single Family Home
Sub Type Single Family Residence
Listing Status Sold
Purchase Type For Sale
Square Footage 1,956 sqft
Price per Sqft $327
Subdivision Cedar Heights
MLS Listing ID 23541973
Sold Date 06/27/23
Style Stories1
Bedrooms 3
Full Baths 2
Condo Fees $65
HOA Fees $21/qua
HOA Y/N Yes
Year Built 1999
Annual Tax Amount $4,792
Tax Year 2022
Lot Size 9,147 Sqft
Property Description
Fabulous home in Cedar Heights Neighborhood w/ a park across the street, just behind Peace Health Hospital. Lovely floor plan with ramps for easy access, wide hallways and a roll in shower off the master bedroom The yard features an atrium w/ ramp for outside entertaining and easy care beds. The home features 3 nice size bedrooms plus an office, a great room with fireplace, French doors and well appointed kitchen with pantry.
Location
State WA
County Clark
Area _20
Zoning R-9
Rooms
Basement Crawl Space
Interior
Interior Features Ceiling Fan, Engineered Hardwood, Garage Door Opener, High Ceilings, High Speed Internet, Laminate Flooring, Laundry, Quartz, Smart Camera Recording, Sprinkler, Wallto Wall Carpet, Washer Dryer, Wood Floors
Heating Forced Air
Cooling Heat Pump
Fireplaces Number 1
Fireplaces Type Gas
Appliance Dishwasher, Disposal, Free Standing Range, Free Standing Refrigerator, Island, Microwave, Pantry, Quartz
Exterior
Exterior Feature Covered Deck, Deck, Fenced, Garden, Patio, Raised Beds, Smart Camera Recording, Sprinkler, Tool Shed, Yard
Parking Features Attached
Garage Spaces 3.0
View Y/N true
View Park Greenbelt
Roof Type Composition
Accessibility AccessibleApproachwithRamp, AccessibleDoors, AccessibleHallway, GarageonMain, GroundLevel, MainFloorBedroomBath, OneLevel, Parking, Pathway, RollinShower
Garage Yes
Building
Lot Description Corner Lot, Level
Story 1
Foundation Concrete Perimeter
Sewer Public Sewer
Water Public Water
Level or Stories 1
New Construction No
Schools
Elementary Schools Marrion
Middle Schools Wy East
High Schools Evergreen
Others
Senior Community No
Acceptable Financing Cash, Conventional
Listing Terms Cash, Conventional
Read Less Info
Want to know what your home might be worth? Contact us for a FREE valuation!

Our team is ready to help you sell your home for the highest possible price ASAP

"My job is to find and attract mastery-based agents to the office, protect the culture, and make sure everyone is happy! "






