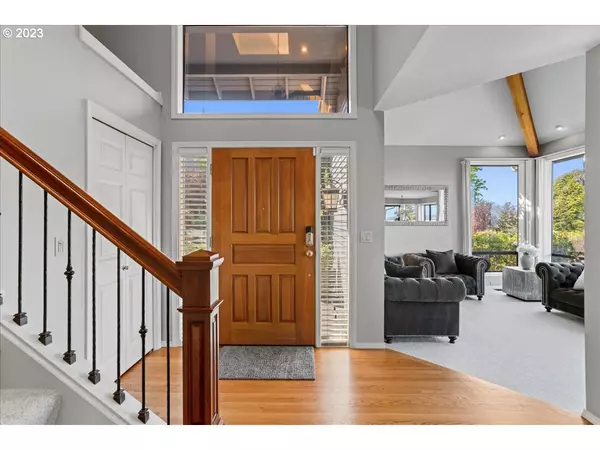Bought with Madaire Realty
$1,225,000
$1,239,000
1.1%For more information regarding the value of a property, please contact us for a free consultation.
3 Beds
2.1 Baths
3,921 SqFt
SOLD DATE : 06/28/2023
Key Details
Sold Price $1,225,000
Property Type Single Family Home
Sub Type Single Family Residence
Listing Status Sold
Purchase Type For Sale
Square Footage 3,921 sqft
Price per Sqft $312
MLS Listing ID 23433125
Sold Date 06/28/23
Style Contemporary, N W Contemporary
Bedrooms 3
Full Baths 2
HOA Y/N No
Year Built 1986
Annual Tax Amount $12,656
Tax Year 2022
Lot Size 0.270 Acres
Property Description
Welcome to West Linn's premier view property! This large and luxurious home in West Linn is the epitome of elegance and style, with incredible mountain, city, and river views that will take your breath away. Wrap-around viewing deck with high-end Trex composite decking & unobstructed views. Low-maintenance yard with mature landscaping. High ceilings and custom exposed beams create an open and airy atmosphere. The lower-level bonus space is perfect for a game room, complete with a wet bar and pool table. The open-concept kitchen and living room make it easy to host gatherings and create memories. Upstairs offers a spacious primary suite, featuring a huge walk-in closet, dual vanity, and soaking tub with premium views. Downstairs, you will find two additional bedrooms, a second living room, and a gas fireplace, offering plenty of space for family and guests. The oversized garage and additional 590 square foot workshop below have plenty of room for projects and provide ample storage and workspace. Enjoy the exceptional location with quick access to Highway 43 and 205, grocery stores, and walking distance to parks and trails. This peaceful cul-de-sac is in the outstanding West Linn School District, making it the perfect place to call home. Do not miss your chance to own West Linn's premier view property!
Location
State OR
County Clackamas
Area _147
Rooms
Basement Daylight, Exterior Entry, Finished
Interior
Interior Features Floor3rd, Ceiling Fan, Central Vacuum, Garage Door Opener, Granite, Hardwood Floors, High Ceilings, Laundry, Smart Thermostat, Soaking Tub, Tile Floor, Vaulted Ceiling, Wallto Wall Carpet, Washer Dryer, Water Softener, Water Sense Fixture, Wood Floors
Heating Heat Pump
Cooling Heat Pump
Fireplaces Number 2
Fireplaces Type Gas
Appliance Appliance Garage, Builtin Oven, Builtin Range, Builtin Refrigerator, Convection Oven, Cook Island, Cooktop, Dishwasher, Disposal, Double Oven, Gas Appliances, Granite, Island, Microwave, Pantry, Stainless Steel Appliance, Tile, Trash Compactor, Wine Cooler
Exterior
Exterior Feature Deck, Garden, Gas Hookup, Patio, Porch, Security Lights, Sprinkler
Garage Attached, Oversized
Garage Spaces 2.0
View Y/N true
View City, Mountain, River
Roof Type Tile
Parking Type Driveway, Off Street
Garage Yes
Building
Lot Description Cul_de_sac, Gentle Sloping, Trees
Story 3
Foundation Concrete Perimeter
Sewer Public Sewer
Water Public Water
Level or Stories 3
New Construction No
Schools
Elementary Schools Cedaroak Park
Middle Schools Rosemont Ridge
High Schools West Linn
Others
Senior Community No
Acceptable Financing Cash, Conventional
Listing Terms Cash, Conventional
Read Less Info
Want to know what your home might be worth? Contact us for a FREE valuation!

Our team is ready to help you sell your home for the highest possible price ASAP


"My job is to find and attract mastery-based agents to the office, protect the culture, and make sure everyone is happy! "






