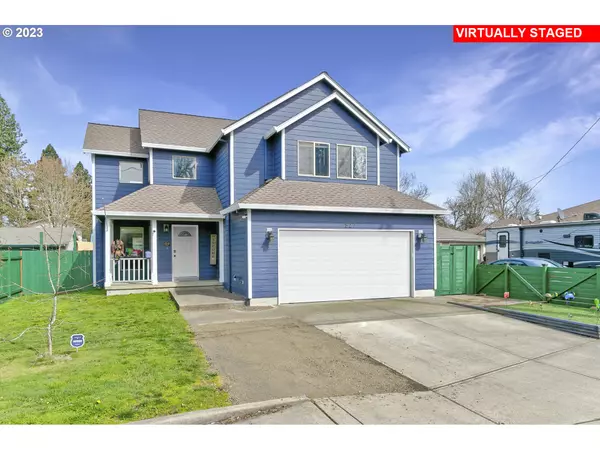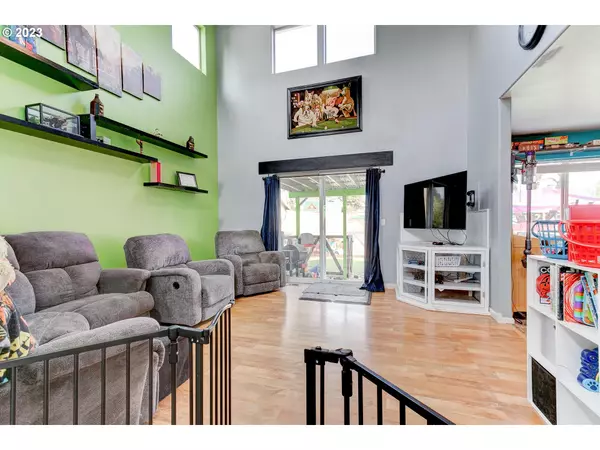Bought with Keller Williams Sunset Corridor
$500,000
$500,000
For more information regarding the value of a property, please contact us for a free consultation.
3 Beds
2.1 Baths
1,441 SqFt
SOLD DATE : 06/29/2023
Key Details
Sold Price $500,000
Property Type Single Family Home
Sub Type Single Family Residence
Listing Status Sold
Purchase Type For Sale
Square Footage 1,441 sqft
Price per Sqft $346
Subdivision Cpo 9 Hillsboro/Orenco
MLS Listing ID 23105981
Sold Date 06/29/23
Style Stories2, Traditional
Bedrooms 3
Full Baths 2
HOA Y/N No
Year Built 1997
Annual Tax Amount $4,147
Tax Year 2022
Lot Size 5,227 Sqft
Property Description
Welcome to this charming home in Hillsboro - now with a price improvement! Imagine coming home and being welcomed by the vaulted ceilings of your living room, or gathering around the built-in seating in the dining room. You'll love how energy efficient this house is with solar panels already installed and owned outright - that means reduced electricity bills for years to come.Take advantage of summer nights outdoors with your friends and family, as you entertain in your big backyard or relax around a cozy fire pit. The large lot provides plenty of room for gardens or whatever project you can imagine! And don't worry about convenience - shopping, restaurants, and public transportation are all just steps away.Don't miss out on owning such a unique home - schedule a tour today! [Home Energy Score = 7. HES Report at https://rpt.greenbuildingregistry.com/hes/OR10213471]
Location
State OR
County Washington
Area _152
Zoning R-7
Rooms
Basement Crawl Space
Interior
Interior Features Ceiling Fan, Engineered Hardwood, Garage Door Opener, Hardwood Floors, High Ceilings, Laminate Flooring, Laundry, Passive Solar, Vaulted Ceiling, Vinyl Floor, Wallto Wall Carpet, Wood Floors
Heating Forced Air
Cooling Central Air
Appliance Dishwasher, Disposal, Free Standing Range, Free Standing Refrigerator, Microwave, Pantry, Tile
Exterior
Exterior Feature Covered Patio, Fenced, Fire Pit, Patio, Public Road, Tool Shed, Yard
Parking Features Attached
Garage Spaces 2.0
View Y/N false
Roof Type Composition
Garage Yes
Building
Lot Description Level
Story 2
Foundation Concrete Perimeter, Pillar Post Pier
Sewer Public Sewer
Water Public Water
Level or Stories 2
New Construction No
Schools
Elementary Schools Mckinney
Middle Schools Evergreen
High Schools Glencoe
Others
Senior Community No
Acceptable Financing Cash, Conventional, FHA, VALoan
Listing Terms Cash, Conventional, FHA, VALoan
Read Less Info
Want to know what your home might be worth? Contact us for a FREE valuation!

Our team is ready to help you sell your home for the highest possible price ASAP


"My job is to find and attract mastery-based agents to the office, protect the culture, and make sure everyone is happy! "






