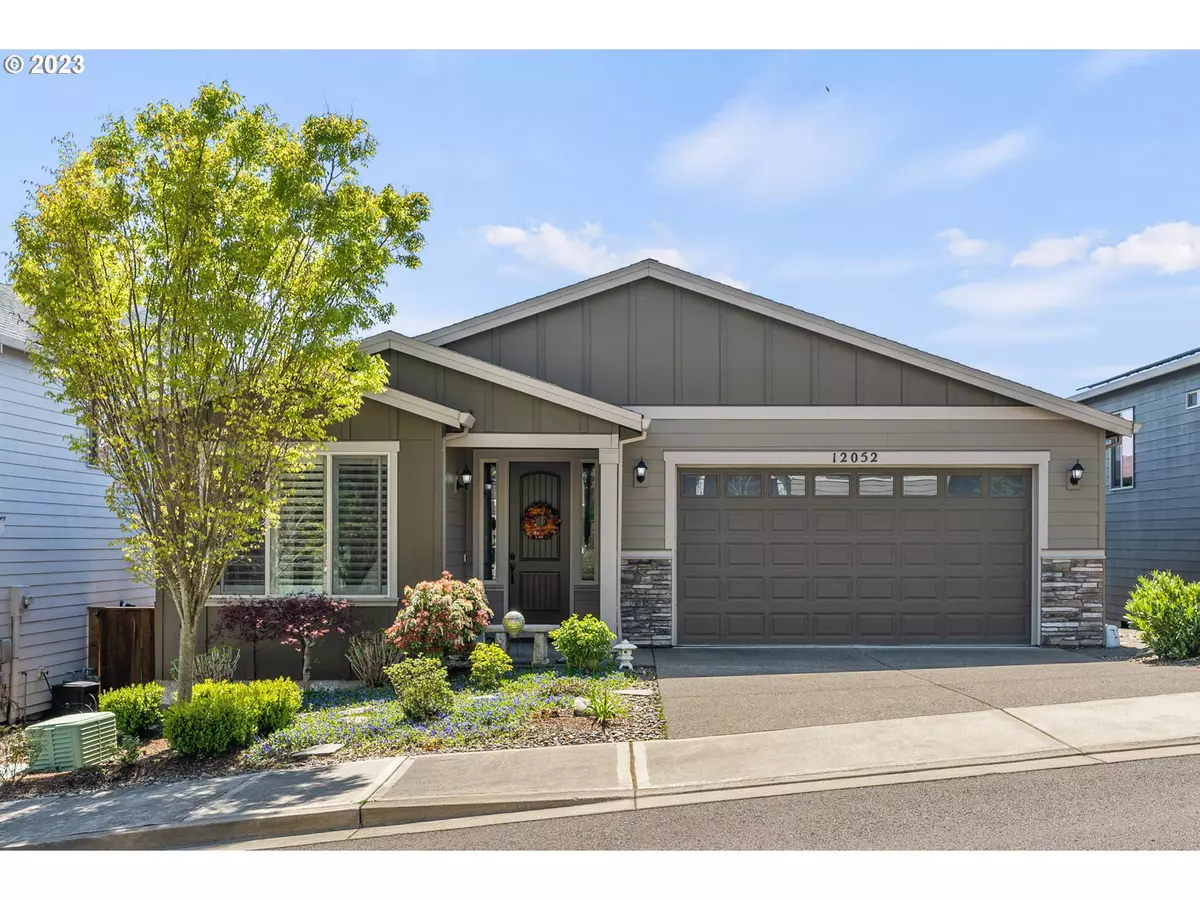Bought with RE/MAX Equity Group
$775,000
$775,000
For more information regarding the value of a property, please contact us for a free consultation.
4 Beds
2.1 Baths
2,242 SqFt
SOLD DATE : 07/03/2023
Key Details
Sold Price $775,000
Property Type Single Family Home
Sub Type Single Family Residence
Listing Status Sold
Purchase Type For Sale
Square Footage 2,242 sqft
Price per Sqft $345
Subdivision Bull Mountain
MLS Listing ID 23342754
Sold Date 07/03/23
Style Stories1, Ranch
Bedrooms 4
Full Baths 2
Condo Fees $111
HOA Fees $37/qua
HOA Y/N Yes
Year Built 2016
Annual Tax Amount $6,208
Tax Year 2022
Lot Size 6,534 Sqft
Property Description
Experience luxury living at its finest in this modern and stylish single level Bull Mountain home! Enjoy breathtaking Mt. Hood and valley views and take in the surroundings year-round. This stunning property boasts an open kitchen with stainless steel appliances, quartz countertops, large eat-at island, pantry, and soft-close cabinets throughout. The generous primary suite features built-ins and a walk-in closet providing lots of wardrobe space. Access your expansive back deck through the main living room's slider doors, great for relaxation or entertaining. This property also features an irrigated, tiered, low-maintenance garden. Four large bedrooms, two and a half baths as well as great common spaces, leaving lots of flexibility in living. Don't miss out on the opportunity to make this dream Bull Mountain property yours!
Location
State OR
County Washington
Area _151
Rooms
Basement Storage Space
Interior
Interior Features Ceiling Fan, Garage Door Opener, Laundry, Quartz, Soaking Tub, Solar Tube, Sprinkler, Wainscoting, Wallto Wall Carpet, Washer Dryer
Heating Forced Air
Cooling Central Air
Fireplaces Number 1
Fireplaces Type Gas
Appliance Convection Oven, Dishwasher, Disposal, Double Oven, Free Standing Gas Range, Free Standing Refrigerator, Gas Appliances, Island, Microwave, Pantry, Quartz, Stainless Steel Appliance
Exterior
Exterior Feature Covered Deck, Deck, Fenced, Garden, Sprinkler, Tool Shed
Parking Features Attached
Garage Spaces 2.0
View Y/N true
View Golf Course, Mountain, Territorial
Roof Type Composition
Garage Yes
Building
Lot Description Gentle Sloping
Story 1
Foundation Concrete Perimeter, Pillar Post Pier
Sewer Public Sewer
Water Public Water
Level or Stories 1
New Construction No
Schools
Elementary Schools Alberta Rider
Middle Schools Twality
High Schools Tualatin
Others
Senior Community No
Acceptable Financing Cash, Conventional, FHA, VALoan
Listing Terms Cash, Conventional, FHA, VALoan
Read Less Info
Want to know what your home might be worth? Contact us for a FREE valuation!

Our team is ready to help you sell your home for the highest possible price ASAP


"My job is to find and attract mastery-based agents to the office, protect the culture, and make sure everyone is happy! "






