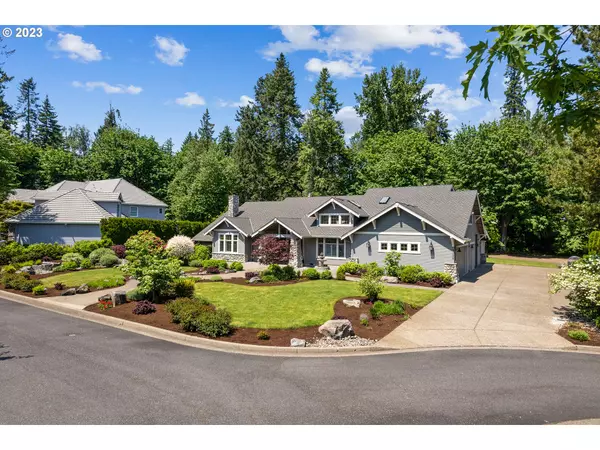Bought with Keller Williams Realty Portland Premiere
$2,000,000
$1,995,000
0.3%For more information regarding the value of a property, please contact us for a free consultation.
3 Beds
3 Baths
3,792 SqFt
SOLD DATE : 07/06/2023
Key Details
Sold Price $2,000,000
Property Type Single Family Home
Sub Type Single Family Residence
Listing Status Sold
Purchase Type For Sale
Square Footage 3,792 sqft
Price per Sqft $527
Subdivision Windham Oaks
MLS Listing ID 23220312
Sold Date 07/06/23
Style Traditional
Bedrooms 3
Full Baths 3
Condo Fees $1,350
HOA Fees $112/ann
HOA Y/N Yes
Year Built 1997
Annual Tax Amount $20,271
Tax Year 2022
Property Description
Street of Dreams Award Winning Builder with quality not often found in today's homes. The solid wood doors, high end Anderson Windows, 04' 50 year Presidential Roof, Real Hardwood Floors, Raked Cedar Siding & Framing Construction is hard to find. Tucked away down a privately owned street at the end of a culdesac on a large flat lot with seasonal views across the Willamette River. Walking up to the newly designed front yard noticing the beautiful custom dry creek bed, you will enter the front door to the vaulted entry where the beamed, vaulted Great Room Windows take your breath away. 2 story Dining Room w/its custom chandelier opens to Great Room. The Beamed & Vaulted Den/Office on the main w/fireplace is off the entry. The updated kitchen is perfect for entertaining many at once. Wine Room will hold up to 900 bottles. Wake up to birds chirping and deer grazing in your primary on the main with French Doors extending to a covered porch & forest behind. Entertain in the sunny yard with a Private Vaulted Outdoor Living Space, Gas Fireplace, Heaters and an Outdoor Kitchen with Sink, space for a BBQ & Refrigerator while serving guests at the 6 seat bar. This home has been lovingly revitalized over the past 6 years with new gutters, corbels replaced, paint inside and out, blinds/shutters, wood floors refinished, great room cabinets re-designed, kitchen cabinets painted, new appliances, new countertops, new lighting, primary bath remodel, GR fireplace surround & insert, A/C, wired for generator, security system, shed, new vapor barrier in crawlspace, carpet, updated surround sound switches, front/back yards completely renovated including sprinkler system, hardscape and lighting. Upstairs you will find 2 large bedrooms with a Jack and Jill bathroom, Bonus with skylights and a huge walk in storage attic. The garage has incredible ample storage cabinets while still providing room for 3 vehicles. This home has the floor plan & yard sought by many but rarely found.
Location
State OR
County Clackamas
Area _147
Rooms
Basement Crawl Space
Interior
Interior Features Central Vacuum, Garage Door Opener, Hardwood Floors, High Ceilings, Jetted Tub, Laundry, Quartz, Soaking Tub, Sound System, Tile Floor, Vaulted Ceiling, Wallto Wall Carpet, Washer Dryer
Heating Forced Air
Cooling Central Air
Fireplaces Number 3
Fireplaces Type Gas, Insert
Appliance Appliance Garage, Builtin Oven, Dishwasher, Disposal, Free Standing Gas Range, Free Standing Range, Free Standing Refrigerator, Gas Appliances, Instant Hot Water, Island, Microwave, Pantry, Plumbed For Ice Maker, Quartz, Range Hood, Stainless Steel Appliance, Trash Compactor
Exterior
Exterior Feature Covered Patio, Free Standing Hot Tub, Garden, Gas Hookup, Outdoor Fireplace, Patio, Porch, Private Road, Raised Beds, Sprinkler, Tool Shed, Water Feature, Yard
Garage Attached, Oversized
Garage Spaces 3.0
View Y/N true
View Seasonal, Territorial, Trees Woods
Roof Type Composition
Parking Type Driveway
Garage Yes
Building
Lot Description Cul_de_sac, Level, Pond, Private
Story 2
Foundation Concrete Perimeter
Sewer Other, Public Sewer
Water Public Water
Level or Stories 2
New Construction No
Schools
Elementary Schools Cedaroak Park
Middle Schools Rosemont Ridge
High Schools West Linn
Others
HOA Name Private road is owned by all 8 neighbors. Dues include water, electricity, insurance & maintenance of Common Areas.
Senior Community No
Acceptable Financing Cash, Conventional
Listing Terms Cash, Conventional
Read Less Info
Want to know what your home might be worth? Contact us for a FREE valuation!

Our team is ready to help you sell your home for the highest possible price ASAP


"My job is to find and attract mastery-based agents to the office, protect the culture, and make sure everyone is happy! "






