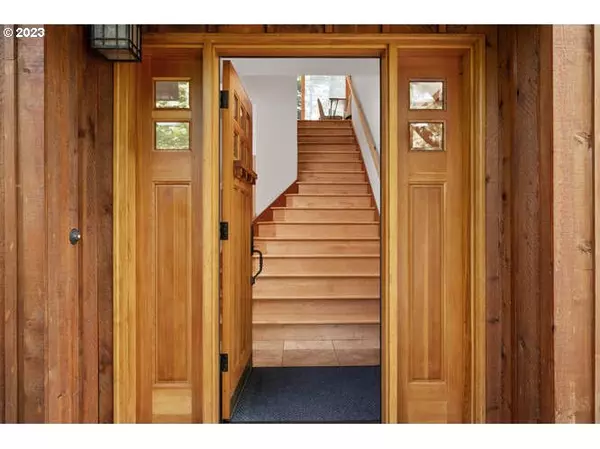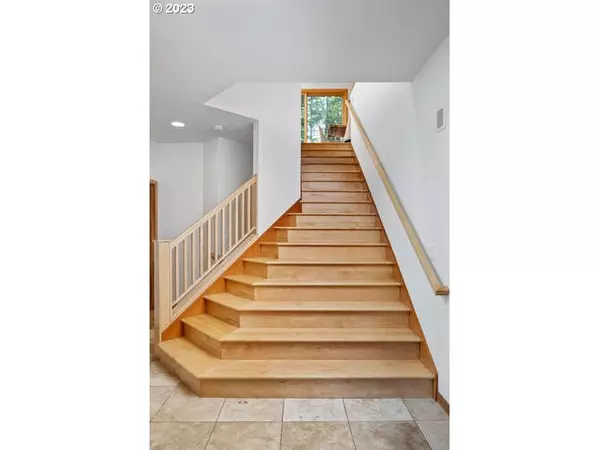Bought with Keller Williams PDX Central
$800,000
$795,000
0.6%For more information regarding the value of a property, please contact us for a free consultation.
3 Beds
2.1 Baths
2,941 SqFt
SOLD DATE : 07/07/2023
Key Details
Sold Price $800,000
Property Type Single Family Home
Sub Type Single Family Residence
Listing Status Sold
Purchase Type For Sale
Square Footage 2,941 sqft
Price per Sqft $272
Subdivision West Hills/Sweetbriar Woods
MLS Listing ID 23432145
Sold Date 07/07/23
Style Craftsman, N W Contemporary
Bedrooms 3
Full Baths 2
HOA Y/N Yes
Year Built 2006
Annual Tax Amount $12,212
Tax Year 2022
Lot Size 3,920 Sqft
Property Description
Located on a quiet dead end lane in Portland's West Hills. Dream team collaboration between local builder/preservationist Rick Michaelson and builder Rob Phillips resultin in a modern Pacific NW Hideaway with inspiration of Frank Lloyd Wright's Oak Park Home. Harmony between nature and structure is the theme with high ceilings, solid clear vertical grain millwork and doors and tranquil outlooks to Sweetbriar Woods, a forested, privately owned greenspace with 3 other owners. A low maintenance back yard with pathways punctuated with majestic trees, sword ferns and trillum. Wander the nature paths and rub shoulders with mother nature, which includes owls, flickers, eagles, robins and squirrels. Enjoy the birdsong from the deck, with remote control awning, or lower level flag stone patio. A versatile floor plan offers flexible spaces and is ideal for various home offices or a multi-generational set up with a daylight level with a bedroom, home office, bath and a family room with a kitchenette. Recent upgrades include new paint throughout, new carpeteing and refinished maple hardwood floors, plus much more. Third bedroom is currently used as a sitting room to the primary suite but doubles as a guest room when double doors are closed. [Home Energy Score = 4. HES Report at https://rpt.greenbuildingregistry.com/hes/OR10213459]
Location
State OR
County Multnomah
Area _148
Rooms
Basement Daylight, Finished, Full Basement
Interior
Interior Features Ceiling Fan, Central Vacuum, Garage Door Opener, Granite, Hardwood Floors, High Ceilings, Jetted Tub, Laundry, Marble, Smart Thermostat, Tile Floor, Vaulted Ceiling, Vinyl Floor, Wallto Wall Carpet, Washer Dryer
Heating Forced Air
Cooling Central Air
Fireplaces Number 2
Fireplaces Type Gas
Appliance Builtin Oven, Builtin Range, Cooktop, Dishwasher, Disposal, Down Draft, Free Standing Refrigerator, Gas Appliances, Granite, Pantry, Stainless Steel Appliance
Exterior
Exterior Feature Deck, Patio, Yard
Garage Attached, Oversized
Garage Spaces 1.0
View Y/N true
View Trees Woods
Roof Type Composition
Parking Type Driveway
Garage Yes
Building
Lot Description Commons, Green Belt, Trees, Wooded
Story 3
Foundation Concrete Perimeter
Sewer Public Sewer
Water Public Water
Level or Stories 3
New Construction No
Schools
Elementary Schools Bridlemile
Middle Schools Robert Gray
High Schools Ida B Wells
Others
Senior Community No
Acceptable Financing Cash, Conventional
Listing Terms Cash, Conventional
Read Less Info
Want to know what your home might be worth? Contact us for a FREE valuation!

Our team is ready to help you sell your home for the highest possible price ASAP


"My job is to find and attract mastery-based agents to the office, protect the culture, and make sure everyone is happy! "






