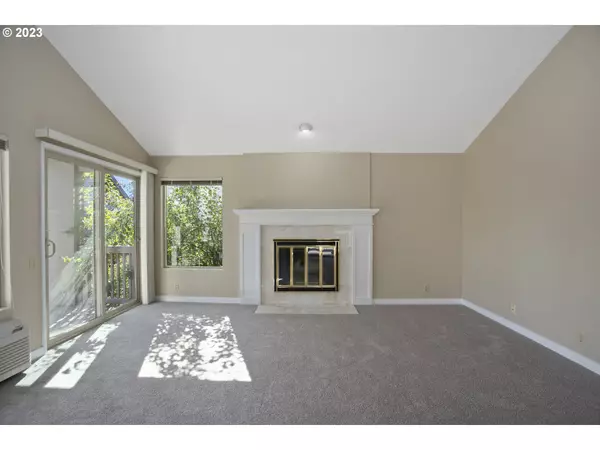Bought with Keller Williams Realty
$359,000
$359,000
For more information regarding the value of a property, please contact us for a free consultation.
2 Beds
2 Baths
948 SqFt
SOLD DATE : 07/11/2023
Key Details
Sold Price $359,000
Property Type Condo
Sub Type Condominium
Listing Status Sold
Purchase Type For Sale
Square Footage 948 sqft
Price per Sqft $378
Subdivision Fairway Village
MLS Listing ID 23347755
Sold Date 07/11/23
Style Stories1, Common Wall
Bedrooms 2
Full Baths 2
Condo Fees $310
HOA Fees $310/mo
HOA Y/N Yes
Year Built 1984
Annual Tax Amount $1,999
Tax Year 2022
Property Description
The La Costa has two beds and two baths and is known for all the features of the Del Monte. However, not many of them were built, and there is a fantastic difference. The La Costa is an end unit with two decks, two patio doors, and a kitchen window. The plan brings abundant natural light from the side of the unit! The Great Room area is open to your Den/2nd bedroom with three windows and a ton of light! One deck is oversized 18 x 10, and the other is 12 x 10. Freshly painted inside with tall baseboards, new carpet, laminate floors, appliances, toilets, hall bath vanity, light fixtures, mirrors, and new hot water tank! A 55+ Planned community with Clubhouse, scheduled activities, exercise, Sauna, swimming pool, billiards, ping-pong, arts and crafts studio, ballroom, Library, meeting/event rooms, ballroom and more!
Location
State WA
County Clark
Area _24
Rooms
Basement None
Interior
Interior Features Laminate Flooring, Laundry, Vaulted Ceiling, Wallto Wall Carpet
Heating Baseboard, Heat Exchanger
Cooling Heat Exchanger
Fireplaces Number 1
Fireplaces Type Wood Burning
Appliance Dishwasher, Disposal, Free Standing Gas Range, Microwave, Range Hood, Stainless Steel Appliance, Tile
Exterior
Exterior Feature Covered Deck, Deck
Garage ExtraDeep
Garage Spaces 1.0
View Y/N true
View Trees Woods
Roof Type Composition
Parking Type On Street, Parking Pad
Garage Yes
Building
Lot Description Corner Lot, Trees
Story 1
Foundation Slab
Sewer Public Sewer
Water Public Water
Level or Stories 1
New Construction No
Schools
Elementary Schools Riverview
Middle Schools Shahala
High Schools Mountain View
Others
Senior Community Yes
Acceptable Financing Cash, Conventional
Listing Terms Cash, Conventional
Read Less Info
Want to know what your home might be worth? Contact us for a FREE valuation!

Our team is ready to help you sell your home for the highest possible price ASAP


"My job is to find and attract mastery-based agents to the office, protect the culture, and make sure everyone is happy! "






