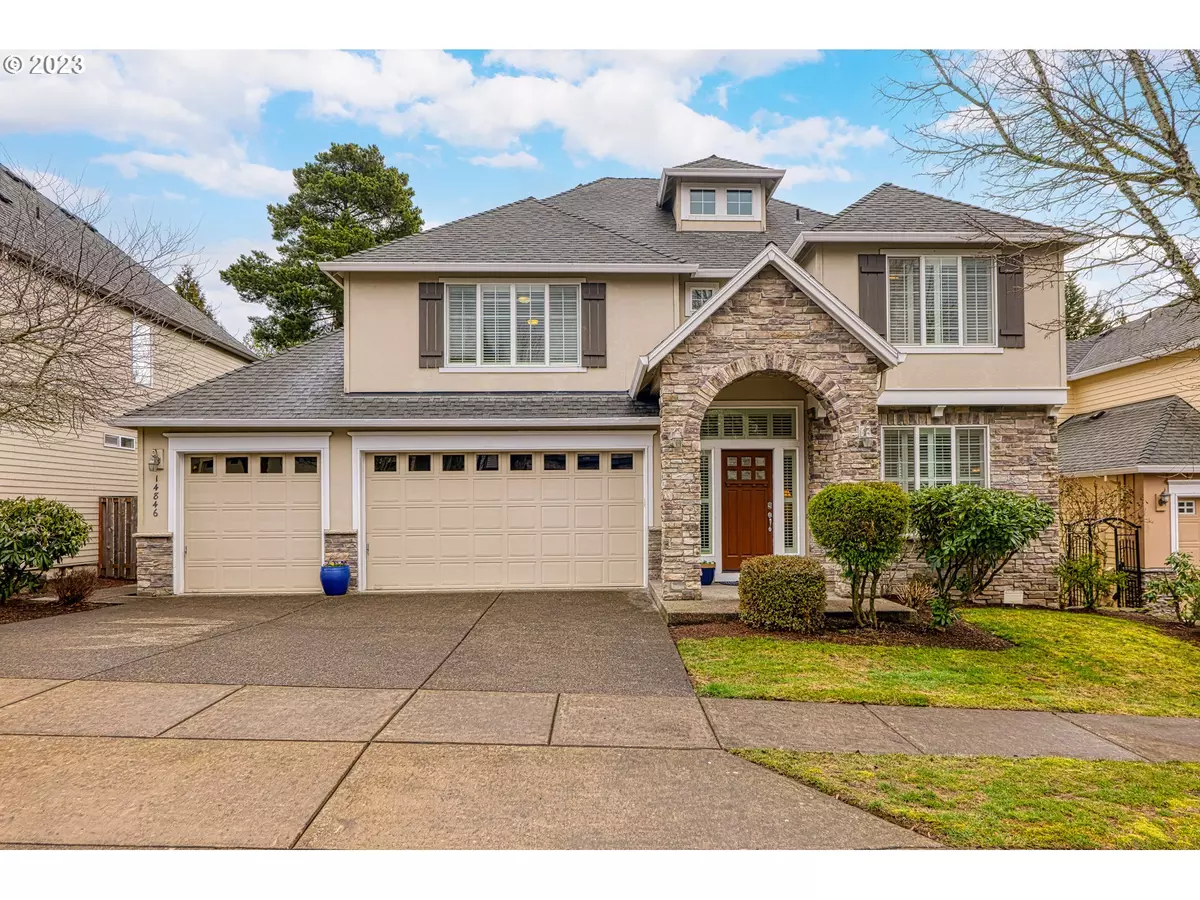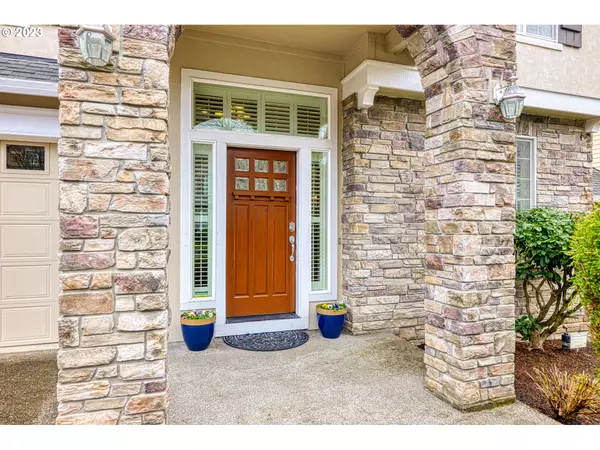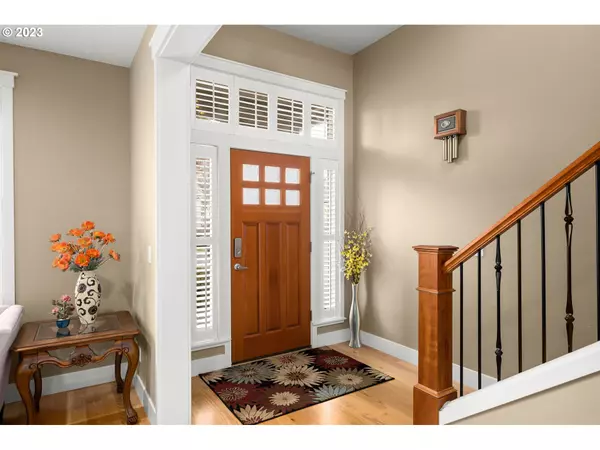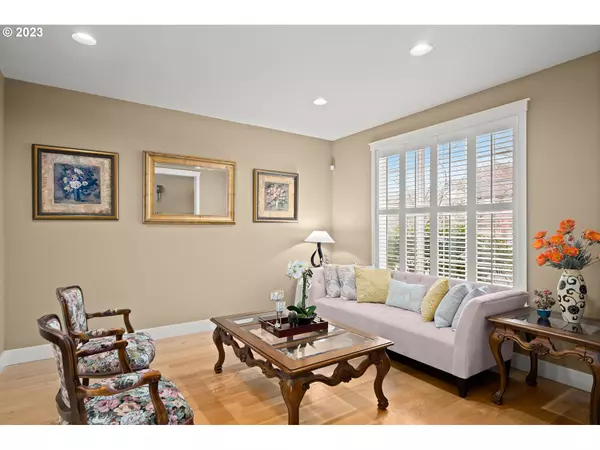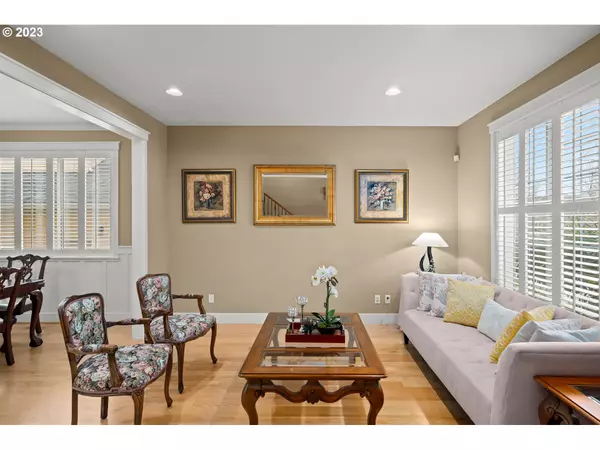Bought with Keller Williams Realty Professionals
$840,000
$849,900
1.2%For more information regarding the value of a property, please contact us for a free consultation.
4 Beds
3 Baths
2,920 SqFt
SOLD DATE : 07/11/2023
Key Details
Sold Price $840,000
Property Type Single Family Home
Sub Type Single Family Residence
Listing Status Sold
Purchase Type For Sale
Square Footage 2,920 sqft
Price per Sqft $287
Subdivision Arbor Summit
MLS Listing ID 23430805
Sold Date 07/11/23
Style Craftsman
Bedrooms 4
Full Baths 3
Condo Fees $420
HOA Fees $140/qua
HOA Y/N Yes
Year Built 2005
Annual Tax Amount $8,414
Tax Year 2022
Lot Size 6,534 Sqft
Property Description
This beautiful, like new Arbor custom home is truly made for entertaining and everyday living. Enjoy an open floor plan with high ceilings, classic millwork, gorgeous hardwood floors and high end finishes throughout. Custom plantation shutters bring a touch of elegance to all the rooms and turn the large windows into an architectural feature. The heart of this home, the kitchen -- with adjoining dining and family rooms -- make it ideal for gatherings and boasts slab granite, a cook island, stainless appliances, built-in ovens, and abundant alder cabinets. The main floor 4th bedroom and full bath with a walk-in shower adds flex space for guests or a private office. A huge media/bonus room is located upstairs and is ready for game time or prime time with space for everyone. Master suite oasis with spa like tile bath, skylight and jetted tub does not disappoint. Convenient 2nd level laundry room with built-ins and a sink make everyday chores a breeze. A large private backyard with expansive deck and zen water feature await summer fun and barbecues. The 3 car garage provides plenty of storage for all your tools and toys. Front yard landscaping and sprinkler system is fully maintained by the HOA .and includes irrigation, mowing, edging, pruning, fertilizer and bark dust. Conveniently located minutes to shopping, restaurants and Tigard/Tualatin parks and within walking distance of highly rated Alberta Rider Elementary. Enjoy iconic Mt Hood views as you stroll the neighborhood on top of Bull Mountain. This home is immaculate, well-cared for, and ready for new owners. Welcome home!
Location
State OR
County Washington
Area _151
Zoning RES-C
Rooms
Basement Crawl Space
Interior
Interior Features Garage Door Opener, Granite, Hardwood Floors, High Ceilings, Jetted Tub, Laundry, Plumbed For Central Vacuum, Tile Floor, Wainscoting, Washer Dryer
Heating Forced Air
Cooling Central Air
Fireplaces Number 1
Fireplaces Type Gas
Appliance Builtin Oven, Cook Island, Cooktop, Dishwasher, Disposal, Double Oven, Free Standing Refrigerator, Gas Appliances, Granite, Island, Microwave, Pantry, Plumbed For Ice Maker, Stainless Steel Appliance
Exterior
Exterior Feature Covered Deck, Deck, Fenced, Sprinkler, Water Feature, Yard
Parking Features Attached
Garage Spaces 3.0
View Y/N false
Roof Type Composition
Garage Yes
Building
Lot Description Level, Private
Story 2
Foundation Concrete Perimeter
Sewer Public Sewer
Water Public Water
Level or Stories 2
New Construction No
Schools
Elementary Schools Alberta Rider
Middle Schools Twality
High Schools Tualatin
Others
Senior Community No
Acceptable Financing Cash, Conventional
Listing Terms Cash, Conventional
Read Less Info
Want to know what your home might be worth? Contact us for a FREE valuation!

Our team is ready to help you sell your home for the highest possible price ASAP


"My job is to find and attract mastery-based agents to the office, protect the culture, and make sure everyone is happy! "

