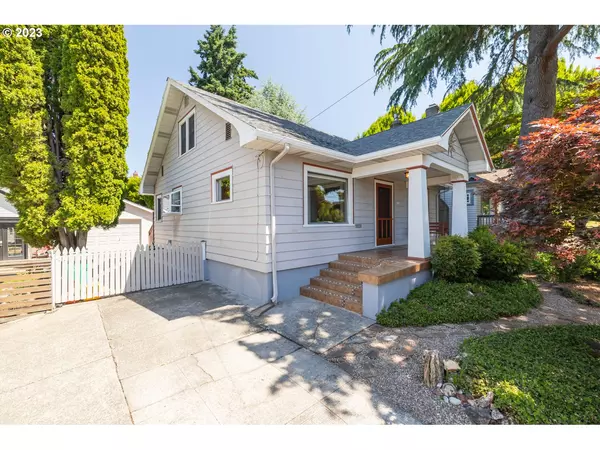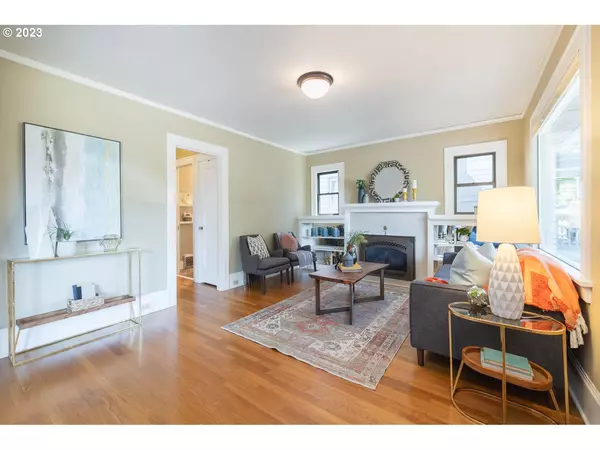Bought with Barnes Portland
$760,000
$695,000
9.4%For more information regarding the value of a property, please contact us for a free consultation.
3 Beds
2 Baths
2,468 SqFt
SOLD DATE : 07/12/2023
Key Details
Sold Price $760,000
Property Type Single Family Home
Sub Type Single Family Residence
Listing Status Sold
Purchase Type For Sale
Square Footage 2,468 sqft
Price per Sqft $307
Subdivision Colonial Heights
MLS Listing ID 23551258
Sold Date 07/12/23
Style Bungalow
Bedrooms 3
Full Baths 2
HOA Y/N No
Year Built 1924
Annual Tax Amount $8,378
Tax Year 2022
Lot Size 4,791 Sqft
Property Description
The best of both worlds! This Colonial Heights bungalow is close to restaurants, shops, groceries & parks, all while being tucked back in a quiet neighborhood. Excellent layout with space for entertaining including a spacious composite deck. The private primary up has an updated bathroom with double sinks and period tile shower. The walk-in closet has room for your whole wardrobe plus a full size stackable washer & dryer- no more hauling loads of laundry to the basement! An oversized nook off the primary makes a great reading room, home office, or nursery. Two bedrooms on the main are anchored by a full bathroom. One of the bedrooms has a wall that opens to the kitchen & is a great TV room or home office. Easily close this wall and you'll have a traditional 3rd bedroom again. Living room & dining room feature traditional bungalow built-ins and gleaming oak floors. The kitchen is a cook's delight with plenty of prep space & storage, granite slab counters, built-in eating nook & direct access to the backyard for BBQing and outdoor dining. Need more space? The large basement has high ceilings and an exterior entrance: ADU, storage, family room - you decide! All of this in a serene neighborhood and with native plants, a fenced yard, and a sweet porch swing to help you unwind and watch the days go by. [Home Energy Score = 3. HES Report at https://rpt.greenbuildingregistry.com/hes/OR10218689]
Location
State OR
County Multnomah
Area _143
Rooms
Basement Partial Basement, Unfinished
Interior
Interior Features Garage Door Opener, Granite, Hardwood Floors, High Ceilings, High Speed Internet, Laundry, Lo V O C Material, Tile Floor, Wallto Wall Carpet, Washer Dryer
Heating Forced Air90
Cooling Window Unit
Fireplaces Number 1
Fireplaces Type Gas
Appliance Convection Oven, Dishwasher, Disposal, Free Standing Range, Free Standing Refrigerator, Granite, Microwave, Plumbed For Ice Maker, Stainless Steel Appliance, Tile
Exterior
Exterior Feature Deck, Fenced, Garden, Porch, Security Lights, Xeriscape Landscaping, Yard
Garage Detached
Garage Spaces 1.0
View Y/N false
Roof Type Composition
Parking Type Driveway, Off Street
Garage Yes
Building
Lot Description Level, Private
Story 2
Foundation Concrete Perimeter
Sewer Public Sewer
Water Public Water
Level or Stories 2
New Construction No
Schools
Elementary Schools Abernethy
Middle Schools Hosford
High Schools Cleveland
Others
Senior Community No
Acceptable Financing Cash, Conventional
Listing Terms Cash, Conventional
Read Less Info
Want to know what your home might be worth? Contact us for a FREE valuation!

Our team is ready to help you sell your home for the highest possible price ASAP


"My job is to find and attract mastery-based agents to the office, protect the culture, and make sure everyone is happy! "






