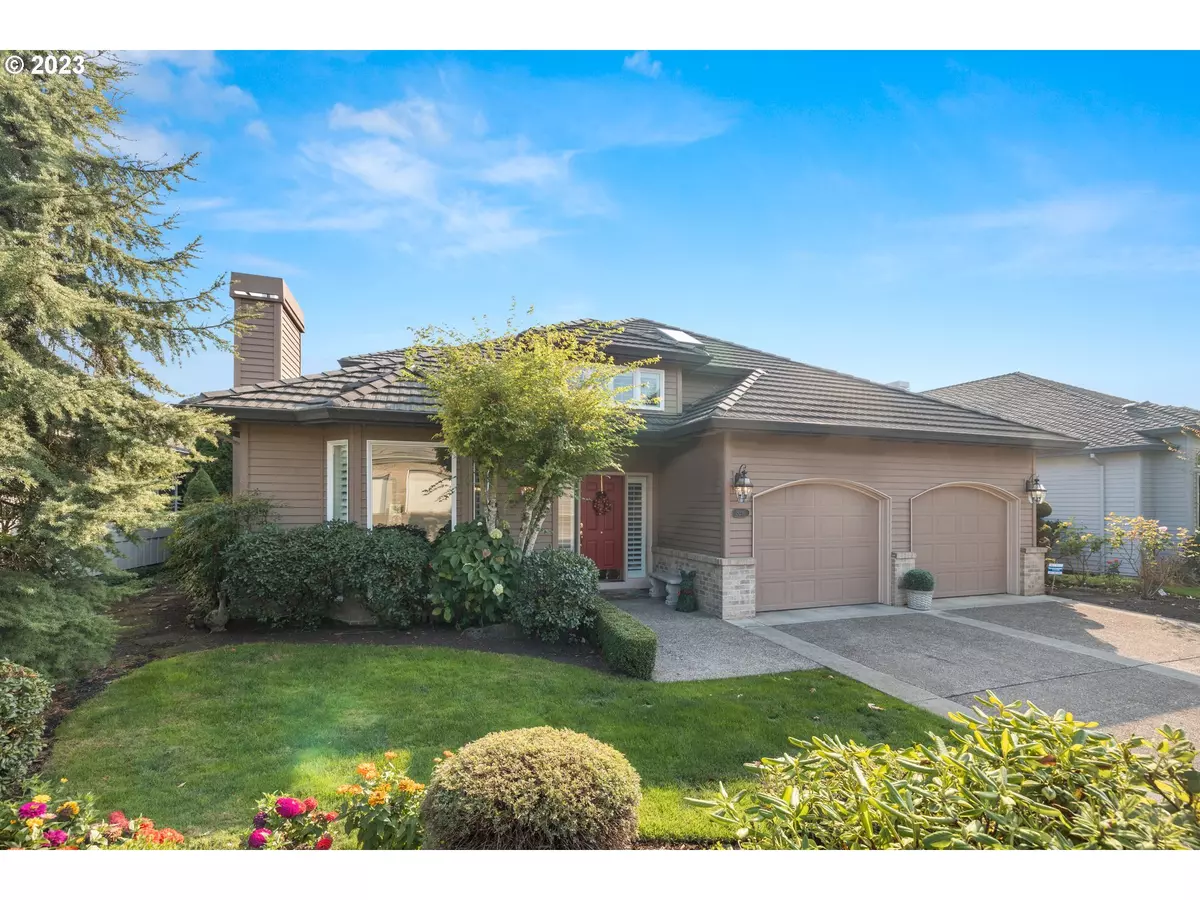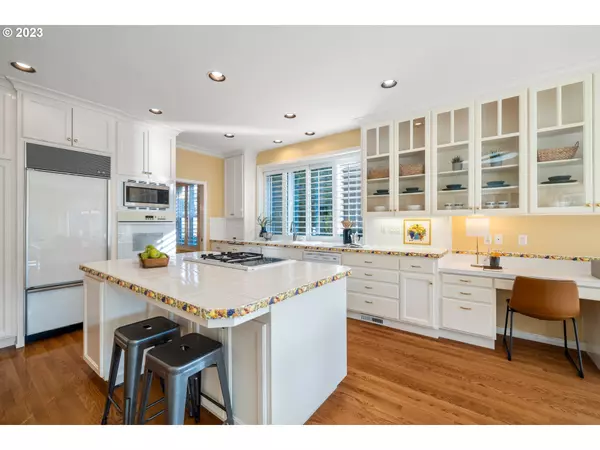Bought with Shin Shin Realty
$973,050
$998,000
2.5%For more information regarding the value of a property, please contact us for a free consultation.
3 Beds
3 Baths
3,264 SqFt
SOLD DATE : 07/18/2023
Key Details
Sold Price $973,050
Property Type Single Family Home
Sub Type Single Family Residence
Listing Status Sold
Purchase Type For Sale
Square Footage 3,264 sqft
Price per Sqft $298
Subdivision Claremont
MLS Listing ID 23540847
Sold Date 07/18/23
Style Traditional
Bedrooms 3
Full Baths 3
Condo Fees $1,300
HOA Fees $108/ann
HOA Y/N Yes
Year Built 1998
Annual Tax Amount $9,675
Tax Year 2022
Lot Size 5,662 Sqft
Property Description
If you are looking for a large home (Newcastle model) in Claremont, a 55+ community, here it is! Enjoy the swimming pool, tennis courts, pickle ball, and more. There is also a fun and interesting putting green, plus there is a public golf course on the property. The view from the deck with electric powered awning looks out to the peaceful protected wetland. Main floor primary suite includes a walk-in closet, jetted tub & walk-in shower. 1 level living w/ upstairs bonus room complete with skylight, Murphy bed, bedroom/office, bathroom. Tons of storage throughout the home. Plantation shutters. New Trex deck and hot water heater. Original owner.
Location
State OR
County Washington
Area _149
Interior
Interior Features Ceiling Fan, Garage Door Opener, Hardwood Floors, High Ceilings, Jetted Tub, Laundry, Wallto Wall Carpet, Washer Dryer
Heating Forced Air
Cooling Central Air
Fireplaces Number 2
Fireplaces Type Gas
Appliance Appliance Garage, Builtin Oven, Builtin Range, Builtin Refrigerator, Cook Island, Dishwasher, Disposal, Island, Tile, Trash Compactor
Exterior
Exterior Feature Deck, Porch, Sprinkler, Yard
Garage Attached
Garage Spaces 2.0
View Y/N true
View Creek Stream, Territorial
Roof Type Tile
Parking Type Driveway, On Street
Garage Yes
Building
Story 2
Sewer Public Sewer
Water Public Water
Level or Stories 2
New Construction No
Schools
Elementary Schools Oak Hills
Middle Schools Tumwater
High Schools Sunset
Others
HOA Name Please return signed Age Verification Form and copy of Purchaser's Driver's License to Listing Broker.
Senior Community Yes
Acceptable Financing Cash, Conventional
Listing Terms Cash, Conventional
Read Less Info
Want to know what your home might be worth? Contact us for a FREE valuation!

Our team is ready to help you sell your home for the highest possible price ASAP


"My job is to find and attract mastery-based agents to the office, protect the culture, and make sure everyone is happy! "






