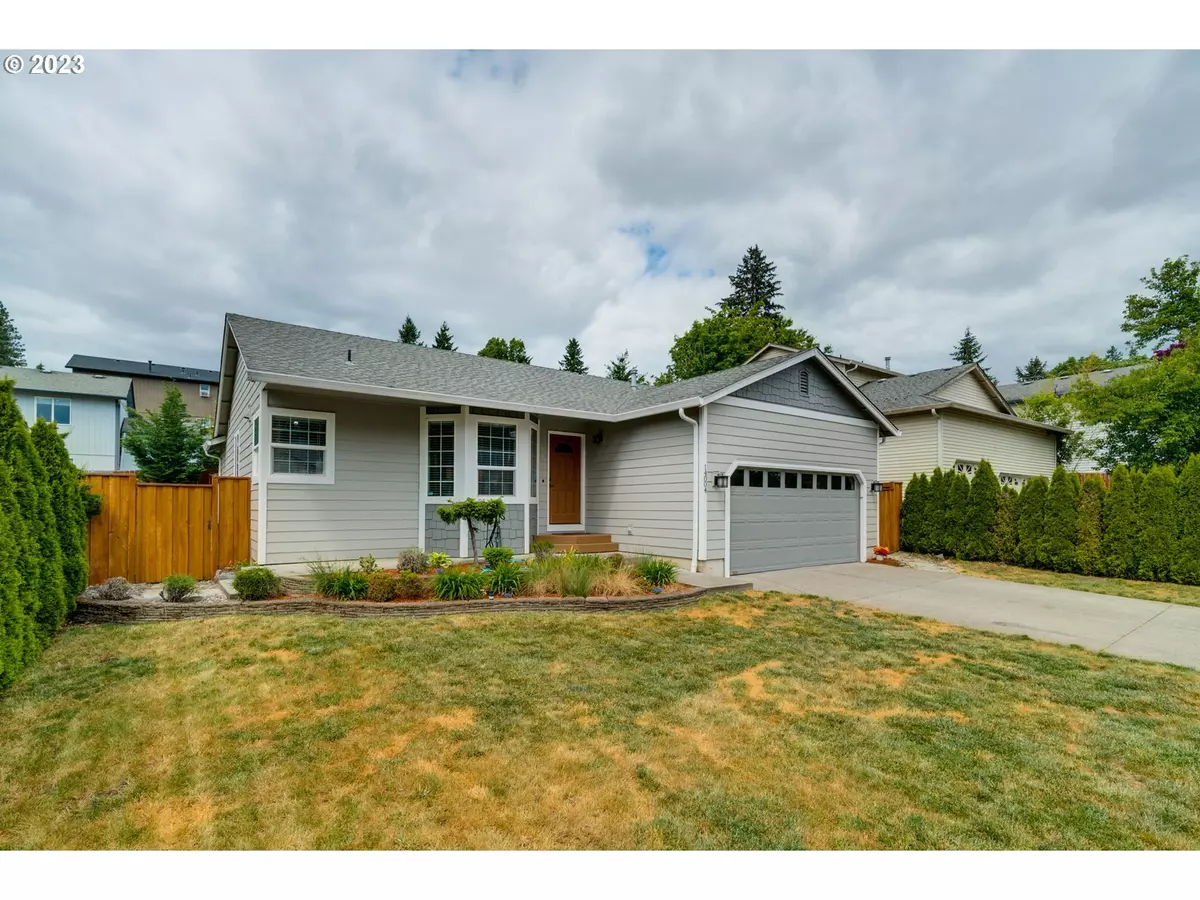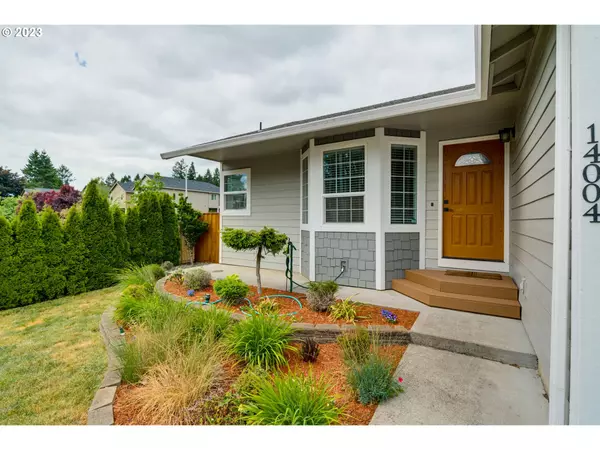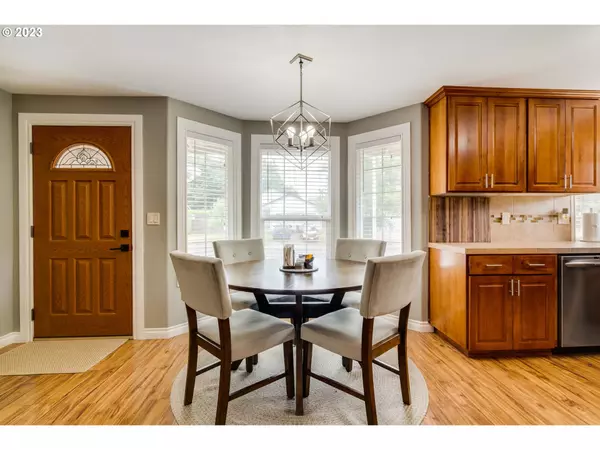Bought with eXp Realty LLC
$480,000
$474,900
1.1%For more information regarding the value of a property, please contact us for a free consultation.
3 Beds
2 Baths
1,187 SqFt
SOLD DATE : 07/24/2023
Key Details
Sold Price $480,000
Property Type Single Family Home
Sub Type Single Family Residence
Listing Status Sold
Purchase Type For Sale
Square Footage 1,187 sqft
Price per Sqft $404
Subdivision Parkside
MLS Listing ID 23469084
Sold Date 07/24/23
Style Stories1, Ranch
Bedrooms 3
Full Baths 2
HOA Y/N No
Year Built 1998
Annual Tax Amount $3,625
Tax Year 2023
Lot Size 5,227 Sqft
Property Description
This cozy ranch home nestled in the Parkside neighborhood exudes a charming and welcoming atmosphere featuring a split floor plan, providing privacy & separation between the primary suite and the additional two bedrooms. The front exterior has updated fiber cement shake shingles & siding with a cheery front perch perfect for Adirondack chairs. Come inside where there is ample space for living & entertaining, with a generous great-room concept floor plan. There is plenty of room for a substantial sectional and entertainment center here and the light from the back slider flows effortlessly into the space. The open, upgraded kitchen with warm cabinetry, newer stainless-steel appliances, tile countertops & dining area with a bump-out bay window is a favorite sunny spot. On the right side of the home, the primary suite includes a private 3/4 bathroom with a step-in shower and walk-in closet to maximize storage. On the other side of the house, the additional bedrooms can be used as office and/or guest bedroom space. The separate full hall bathroom is perfect for daily & guest use! Note the easy-care laminate flooring throughout this home! In the garage, there is plenty of room for parking plus shelving for Costco & room projects. A mere 5 steps from the house, laundry space is perfectly tucked in. Enjoy the fenced, low-maintenance backyard with its wood deck, moveable covering & fire pit area. Remember the grassy dog run perfect for your furry friends to run and play just around the corner on the left side! This flexible private back yard has room for raised garden beds and is a perfect spot for summer meals with smores and treats as the light fades. Entertaining is a breeze, just add twinkle lights! Meticulously maintained, this home is a standout! From the thoughtful layout & minimal steps to the easy care yard and convenient location, this one is a great option for right sizers or first-time home buyers! Welcome home!
Location
State WA
County Clark
Area _22
Rooms
Basement Crawl Space
Interior
Interior Features Dual Flush Toilet, Garage Door Opener, Laminate Flooring, Tile Floor, Washer Dryer
Heating Forced Air
Cooling Central Air
Appliance Dishwasher, Disposal, Free Standing Gas Range, Free Standing Refrigerator, Microwave, Pantry, Plumbed For Ice Maker, Tile
Exterior
Exterior Feature Deck, Dog Run, Fenced, Fire Pit, Patio, Yard
Garage Attached
Garage Spaces 2.0
View Y/N false
Roof Type Shingle
Parking Type Driveway, On Street
Garage Yes
Building
Lot Description Level
Story 1
Foundation Concrete Perimeter
Sewer Public Sewer
Water Public Water
Level or Stories 1
New Construction No
Schools
Elementary Schools Burton
Middle Schools Cascade
High Schools Evergreen
Others
Senior Community No
Acceptable Financing Cash, Conventional, FHA, VALoan
Listing Terms Cash, Conventional, FHA, VALoan
Read Less Info
Want to know what your home might be worth? Contact us for a FREE valuation!

Our team is ready to help you sell your home for the highest possible price ASAP


"My job is to find and attract mastery-based agents to the office, protect the culture, and make sure everyone is happy! "






