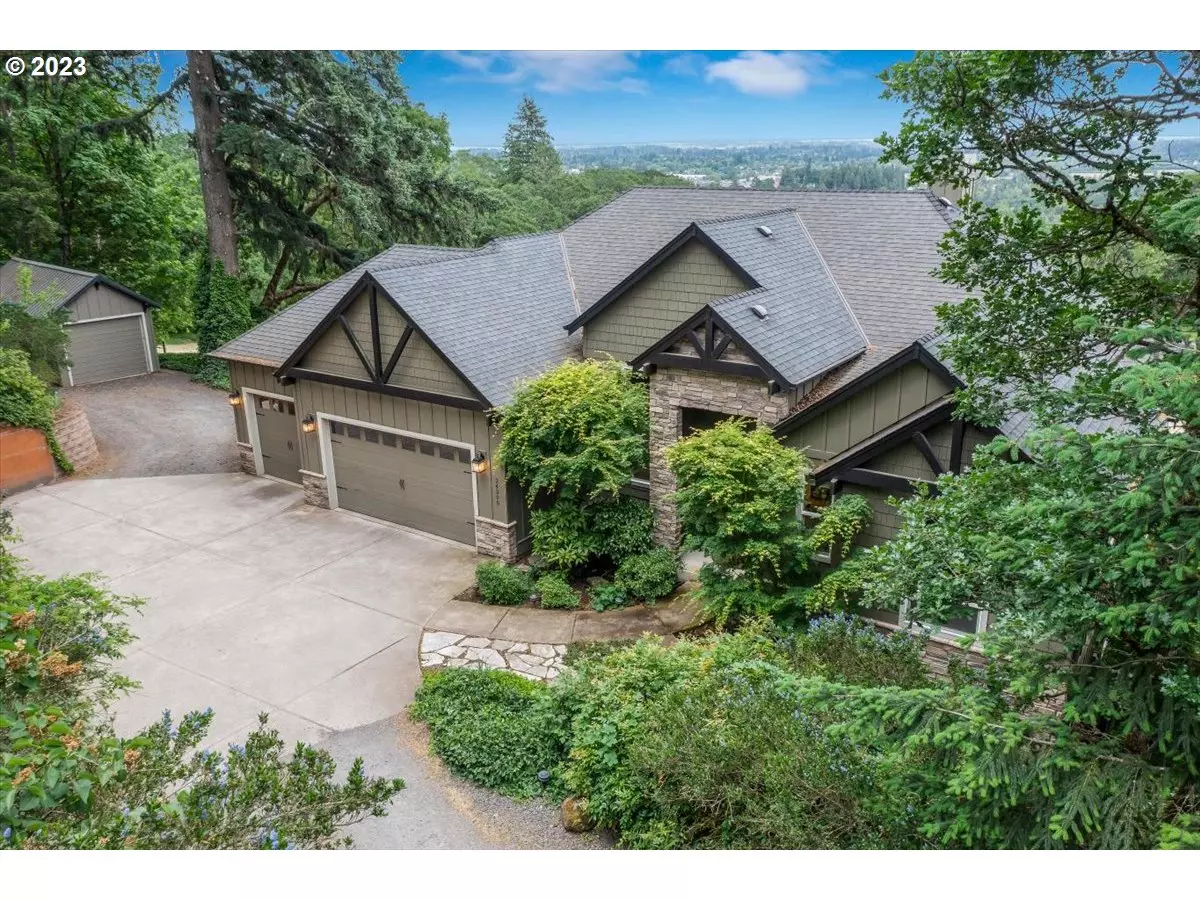Bought with John L. Scott Market Center
$1,465,000
$1,465,000
For more information regarding the value of a property, please contact us for a free consultation.
4 Beds
3.1 Baths
3,848 SqFt
SOLD DATE : 07/27/2023
Key Details
Sold Price $1,465,000
Property Type Single Family Home
Sub Type Single Family Residence
Listing Status Sold
Purchase Type For Sale
Square Footage 3,848 sqft
Price per Sqft $380
MLS Listing ID 23065077
Sold Date 07/27/23
Style Craftsman, Custom Style
Bedrooms 4
Full Baths 3
HOA Y/N No
Year Built 2006
Annual Tax Amount $7,623
Tax Year 2022
Lot Size 3.700 Acres
Property Description
This home will make the entire family happy! Welcome to this stunning custom-built 3,848 sq. ft. home on 3.7 gated acres. Enjoy a hobby-farm lifestyle in the Newberg foothills with local vineyards, shops, and dining within minutes. Bask in main level living which includes hardwood floors, primary suite, southern exposure, valley views, tall ceilings, den, and cozy stone fireplace. The gourmet kitchen gleams with slab granite countertops and tile work, high-end stainless appliances and walk in pantry just steps from a deck perfect for entertaining and taking in colorful sunsets. Escape downstairs to a living area large enough for a pool table and plumbed for a bar, two additional bedrooms and one ensuite. Have your horses at home in a small, quaint, board and batten 3-stall barn complete with tack room, hot/cold wash-rack, feed/storage area, covered runs off 2 stalls and easy pasture access. If gardening is your thing, head outside to the extensive gardens and fruit trees. Additional amenities include central vacuum, generator hookup, 60 x 100 all-weather sand arena, second garage or tool storage shed with roll up door and concrete floor. Two wells on the property or option for public water hookup, propane tank and underground storage cistern will keep you prepared in any situation. This property is not one to miss!
Location
State OR
County Yamhill
Area _156
Zoning AF10
Rooms
Basement Daylight, Exterior Entry, Finished
Interior
Interior Features Ceiling Fan, Central Vacuum, Granite, Hardwood Floors, High Ceilings, Marble, Slate Flooring, Soaking Tub, Sound System, Tile Floor, Wood Floors
Heating Forced Air, Heat Pump
Cooling Heat Pump
Fireplaces Number 1
Appliance Builtin Oven, Builtin Range, Convection Oven, Cooktop, Dishwasher, Disposal, E N E R G Y S T A R Qualified Appliances, Gas Appliances, Granite, Island, Pantry, Stainless Steel Appliance, Tile
Exterior
Exterior Feature Arena, Barn, Covered Patio, Cross Fenced, Fire Pit, Outbuilding, Patio, Private Road, Security Lights, Sprinkler, Water Feature
Garage Attached
Garage Spaces 3.0
View Y/N true
View Territorial, Valley
Roof Type Composition
Parking Type Driveway
Garage Yes
Building
Lot Description Level, Private, Sloped, Wooded
Story 2
Foundation Concrete Perimeter
Sewer Septic Tank
Water Cistern, Well
Level or Stories 2
New Construction No
Schools
Elementary Schools Ewing Young
Middle Schools Chehalem Valley
High Schools Newberg
Others
Senior Community No
Acceptable Financing Cash, Conventional, VALoan
Listing Terms Cash, Conventional, VALoan
Read Less Info
Want to know what your home might be worth? Contact us for a FREE valuation!

Our team is ready to help you sell your home for the highest possible price ASAP


"My job is to find and attract mastery-based agents to the office, protect the culture, and make sure everyone is happy! "






