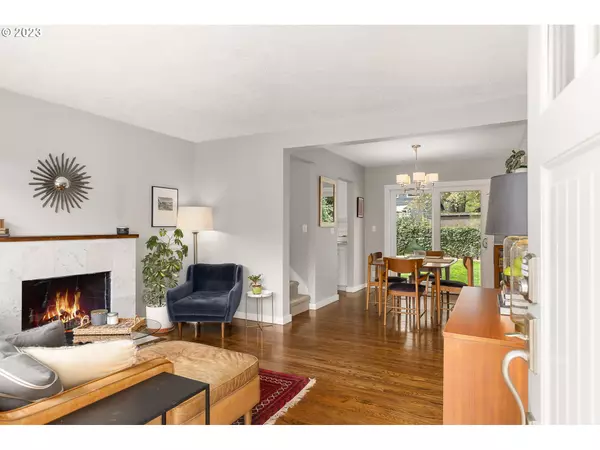Bought with Coldwell Banker Bain
$599,000
$599,000
For more information regarding the value of a property, please contact us for a free consultation.
4 Beds
2 Baths
2,052 SqFt
SOLD DATE : 07/27/2023
Key Details
Sold Price $599,000
Property Type Single Family Home
Sub Type Single Family Residence
Listing Status Sold
Purchase Type For Sale
Square Footage 2,052 sqft
Price per Sqft $291
Subdivision St Johns
MLS Listing ID 23464704
Sold Date 07/27/23
Style Capecod
Bedrooms 4
Full Baths 2
HOA Y/N No
Year Built 1943
Annual Tax Amount $4,755
Tax Year 2022
Lot Size 5,227 Sqft
Property Description
Experience the perfect blend of modern updates and charming character in this recently renovated home in a quiet St. Johns neighborhood. Light and bright spaces throughout the home highlight the updates and beautifully refinished original hardwood floors. The main floor features a comfortable living room complete with a cozy fireplace, large picture window and a dining space that leads to the kitchen, as well as two spacious bedrooms and a full bathroom. The updated kitchen is equipped with appliances, quartz countertops and soft-close cabinetry. Upstairs, you'll find the primary bedroom with a spacious walk-in closet and a beautifully updated bathroom. A second bedroom, as well as abundant storage with four attic closet spaces, is also found on the upper level. The finished basement is perfect for a game room, home gym or office. It includes two additional walk-in storage spaces, as well as a laundry room with a washer and dryer. Relax in the peaceful backyard with mature trees that provide just the right amount of shade. The large shed provides additional storage space for all your outdoor gear, while the garage offers plenty of space for your car plus additional storage or a workbench. Located steps away from Pier Park for outdoor recreation, a community pool, and wooded walking paths. Blocks to Chimney Park dog park. Sitton Elementary School is one block away, downtown St. John's is only a five-minute drive away where you'll find a movie theater, coffee shops, restaurants, and Cathedral Park. Enjoy newer energy-efficient windows and updated insulation, fully updated electric wiring, a new roof installed in 2017, and both interior and exterior paint updated in 2018. Come see this beautiful mid-century gem! [Home Energy Score = 3. HES Report at https://rpt.greenbuildingregistry.com/hes/OR10098426]
Location
State OR
County Multnomah
Area _141
Rooms
Basement Finished, Full Basement
Interior
Interior Features Hardwood Floors, Quartz, Wallto Wall Carpet, Washer Dryer
Heating Forced Air
Fireplaces Number 1
Fireplaces Type Wood Burning
Appliance Builtin Range, Dishwasher, Free Standing Refrigerator, Microwave, Quartz, Stainless Steel Appliance
Exterior
Exterior Feature Patio, Tool Shed
Parking Features Attached
Garage Spaces 1.0
View Y/N false
Roof Type Composition
Garage Yes
Building
Lot Description Level
Story 3
Sewer Public Sewer
Water Public Water
Level or Stories 3
New Construction No
Schools
Elementary Schools Sitton
Middle Schools George
High Schools Roosevelt
Others
Senior Community No
Acceptable Financing Cash, Conventional, VALoan
Listing Terms Cash, Conventional, VALoan
Read Less Info
Want to know what your home might be worth? Contact us for a FREE valuation!

Our team is ready to help you sell your home for the highest possible price ASAP


"My job is to find and attract mastery-based agents to the office, protect the culture, and make sure everyone is happy! "






