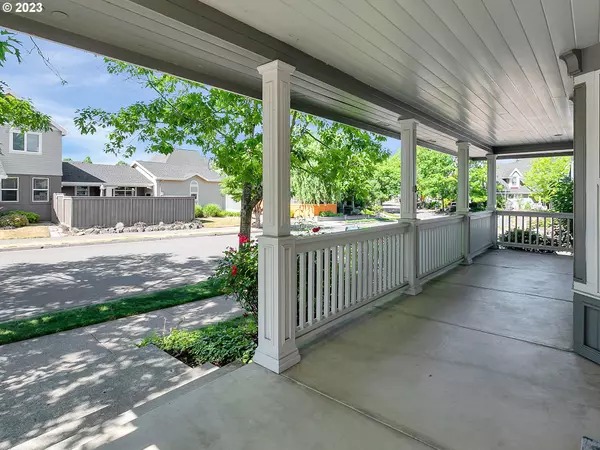Bought with JaiDavid Real Estate Agency LLC
$725,000
$725,000
For more information regarding the value of a property, please contact us for a free consultation.
4 Beds
2.1 Baths
3,076 SqFt
SOLD DATE : 07/27/2023
Key Details
Sold Price $725,000
Property Type Single Family Home
Sub Type Single Family Residence
Listing Status Sold
Purchase Type For Sale
Square Footage 3,076 sqft
Price per Sqft $235
Subdivision Fairview Village
MLS Listing ID 23279322
Sold Date 07/27/23
Style Stories2, Farmhouse
Bedrooms 4
Full Baths 2
Condo Fees $200
HOA Fees $16/ann
HOA Y/N Yes
Year Built 1999
Annual Tax Amount $8,537
Tax Year 2022
Lot Size 7,840 Sqft
Property Description
Fantastic Farmhouse right in the heart of Fairview Village. You'll love this highly sought community with award winning design - providing the warmth and security of a small town plus the convenience and energy of an urban center. This modern farmhouse will exceed your modern living expectations while maintaining old world charm and appeal. First up is a broad-shouldered, wrap-around porch. Followed by a fully fenced storybook back yard with A+ landscaping, including a large trex deck, gazebo and hot tub. Inside, a columned living room and a light-filled formal dining room take center stage. The kitchen has granite counter tops plus timeless travertine-style floor tile. High end appliances including a Sub-Zero fridge, gas stove and Decor wall oven and microwave. Rounding everything out are double breakfast bars and a versatile eat-in kitchen nook that could easily function as a cozy sun room or even a family room. The Primary Suite with walk-in closet is also on the main floor - including a soaker tub and walk-in shower. New flooring upstairs leads to 3 more enormous bedrooms. Central Vacuum System and tons of storage, throughout. This home has been wonderfully maintained with a new furnace, AC and water heater in 2022. There's an oversized 2 car garage with 2 more parking spaces in the driveway. Perfect location - just a couple blocks to Fairview City Center, Parks and Fairview Creek. Mere minutes to 100s of shops, services, restaurants, groceries, superstores, transportation, lakes and I-84. Get downtown or entirely out-of-town in no time, flat! Snap up this charming Farmhouse before someone else does!!
Location
State OR
County Multnomah
Area _144
Rooms
Basement Crawl Space
Interior
Interior Features Central Vacuum, Engineered Hardwood, Garage Door Opener, Granite, High Ceilings, Laminate Flooring, Laundry, Soaking Tub, Sprinkler, Tile Floor, Wallto Wall Carpet, Washer Dryer
Heating Forced Air
Cooling Central Air
Fireplaces Number 1
Fireplaces Type Gas
Appliance Appliance Garage, Builtin Oven, Builtin Range, Builtin Refrigerator, Cooktop, Dishwasher, Down Draft, Gas Appliances, Granite, Microwave, Tile
Exterior
Exterior Feature Covered Deck, Deck, Fenced, Free Standing Hot Tub, Garden, Gazebo, Porch, Sprinkler, Yard
Parking Features Attached, Oversized
Garage Spaces 2.0
View Y/N true
View Park Greenbelt, Trees Woods
Roof Type Composition
Garage Yes
Building
Lot Description Corner Lot, Level
Story 2
Foundation Concrete Perimeter
Sewer Public Sewer
Water Public Water
Level or Stories 2
New Construction No
Schools
Elementary Schools Woodland
Middle Schools Walt Morey
High Schools Reynolds
Others
Senior Community No
Acceptable Financing Cash, Conventional, FHA, VALoan
Listing Terms Cash, Conventional, FHA, VALoan
Read Less Info
Want to know what your home might be worth? Contact us for a FREE valuation!

Our team is ready to help you sell your home for the highest possible price ASAP


"My job is to find and attract mastery-based agents to the office, protect the culture, and make sure everyone is happy! "






