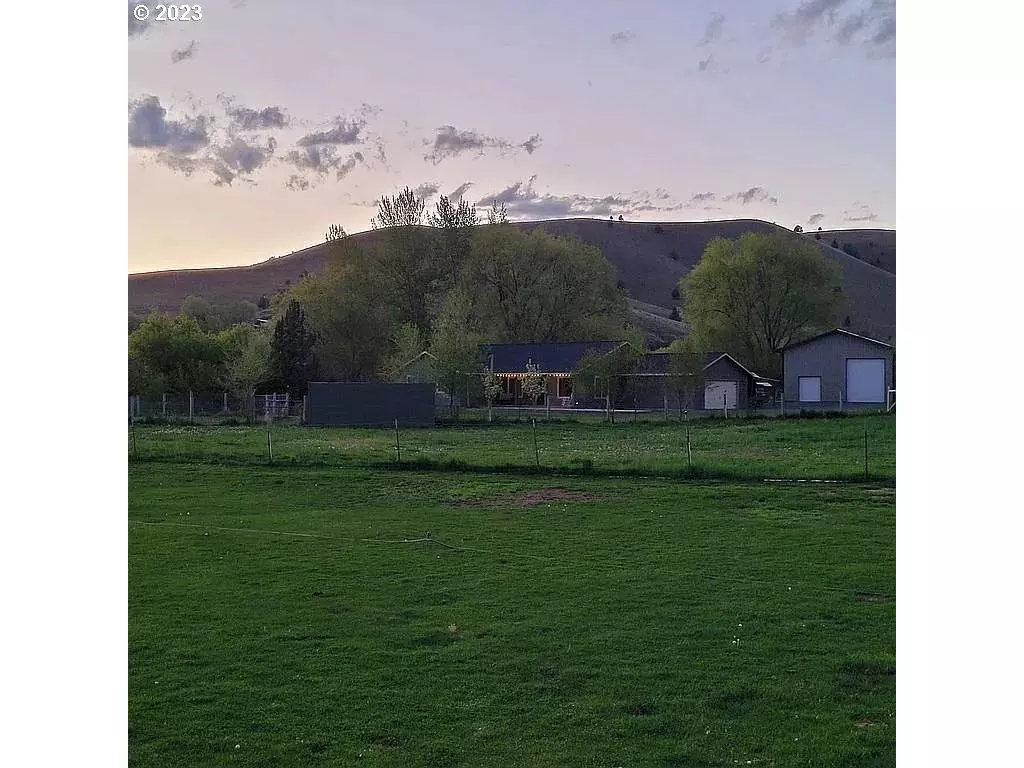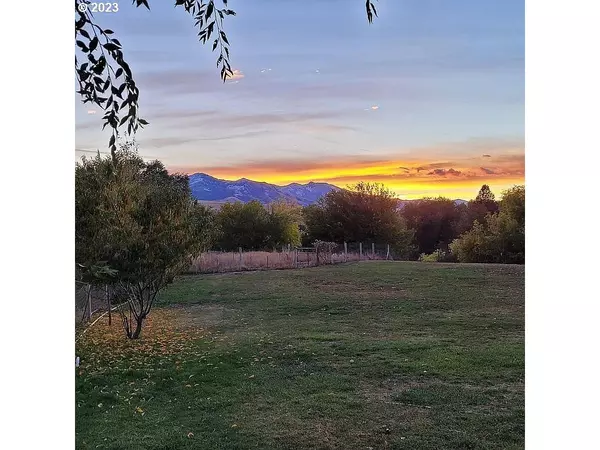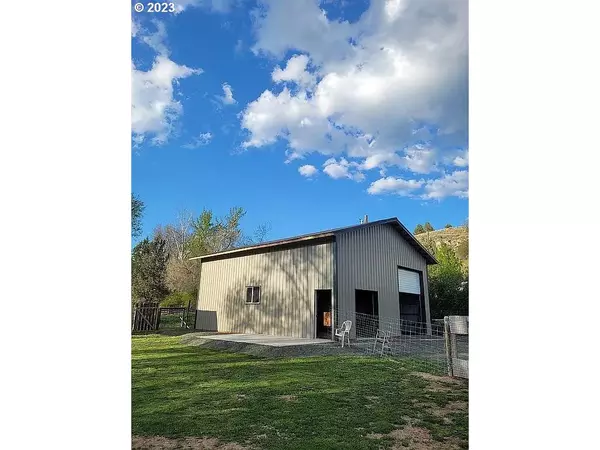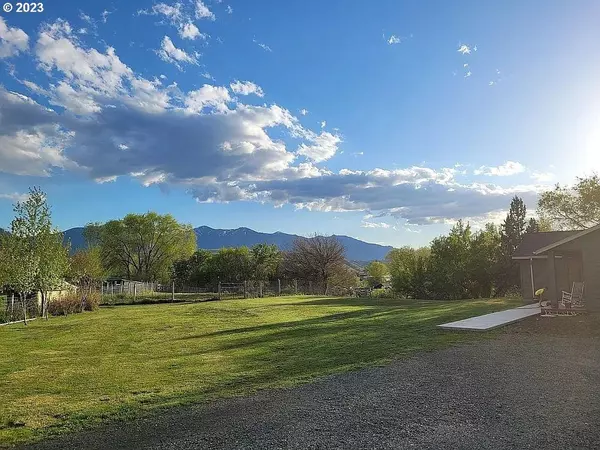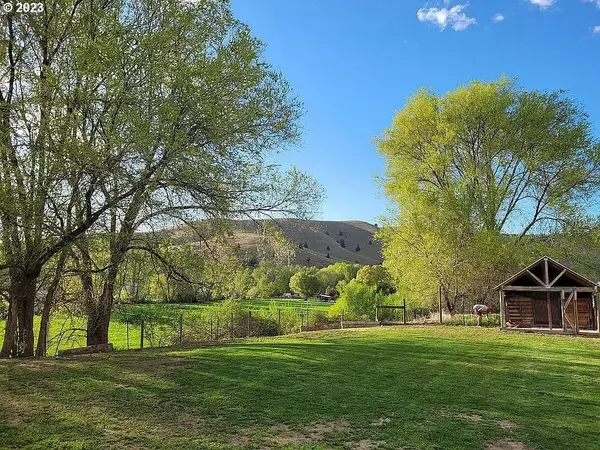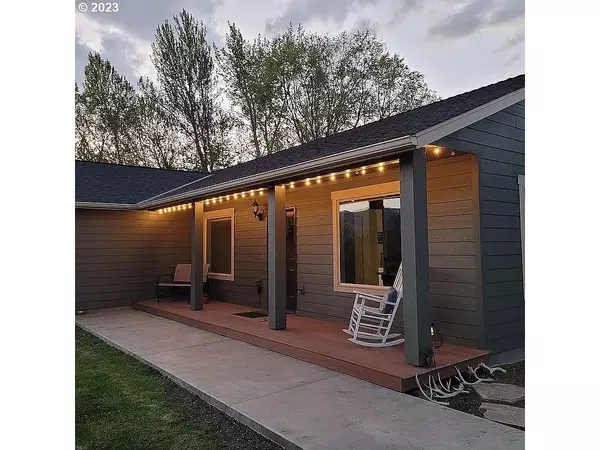Bought with Madden Realty
$420,000
$449,900
6.6%For more information regarding the value of a property, please contact us for a free consultation.
4 Beds
2 Baths
2,076 SqFt
SOLD DATE : 07/31/2023
Key Details
Sold Price $420,000
Property Type Single Family Home
Sub Type Single Family Residence
Listing Status Sold
Purchase Type For Sale
Square Footage 2,076 sqft
Price per Sqft $202
MLS Listing ID 23405245
Sold Date 07/31/23
Style Stories1, Custom Style
Bedrooms 4
Full Baths 2
HOA Y/N No
Year Built 2009
Annual Tax Amount $2,700
Tax Year 2022
Lot Size 1.000 Acres
Property Description
This beautiful and well built custom home sits on 1 acre down a gravel driveway away from the highway. Water rights for irrigation. Fantastic views of the Blue Mountains from the covered trex deck front porch!This property has fruit trees & large fenced areas in the front & back for animals, gardens etc.RV storage area. 30X36.5 shop built in 2021, 2 roll up doors (large one is 12ft high by 10 foot wide.12x16 storage shed w/loft. 11X12 covered dog kennel, chicken coop,21x23.5 garage attached to the house w/an additional covered carport. Inside the house you will find beautiful bamboo hardwood floors throughout, w/ tile floors in the kitchen, laundry rm & bathrooms. The kitchen has vaulted ceilings, stainless appliances & a double oven.The large great room has vaulted ceilings with a ceiling fan.The large master bedroom has a walk in closet, vanity with 2 sinks, walk in shower & soak tub.Home is on city water & sewer. Setting back off the highway this home is in a nice quiet location w/great neighbors
Location
State OR
County Grant
Area _410
Zoning Res
Rooms
Basement Crawl Space
Interior
Interior Features Bamboo Floor, Ceiling Fan, Garage Door Opener, Laundry, Soaking Tub, Tile Floor, Vaulted Ceiling
Heating Heat Pump
Cooling Heat Pump
Appliance Cooktop, Dishwasher, Disposal, Double Oven, Free Standing Refrigerator, Island, Range Hood, Stainless Steel Appliance
Exterior
Exterior Feature Covered Deck, Cross Fenced, Fenced, Patio, Poultry Coop, Private Road, R V Parking, R V Boat Storage, Tool Shed, Yard
Parking Features Attached
Garage Spaces 2.0
View Y/N true
View Mountain, Trees Woods
Roof Type Composition
Garage Yes
Building
Lot Description Level, Trees
Story 1
Foundation Stem Wall
Sewer Public Sewer
Water Public Water
Level or Stories 1
New Construction No
Schools
Elementary Schools Humbolt
Middle Schools Grant Union
High Schools Grant Union
Others
Senior Community No
Acceptable Financing Cash, Conventional, FHA, USDALoan
Listing Terms Cash, Conventional, FHA, USDALoan
Read Less Info
Want to know what your home might be worth? Contact us for a FREE valuation!

Our team is ready to help you sell your home for the highest possible price ASAP


"My job is to find and attract mastery-based agents to the office, protect the culture, and make sure everyone is happy! "

