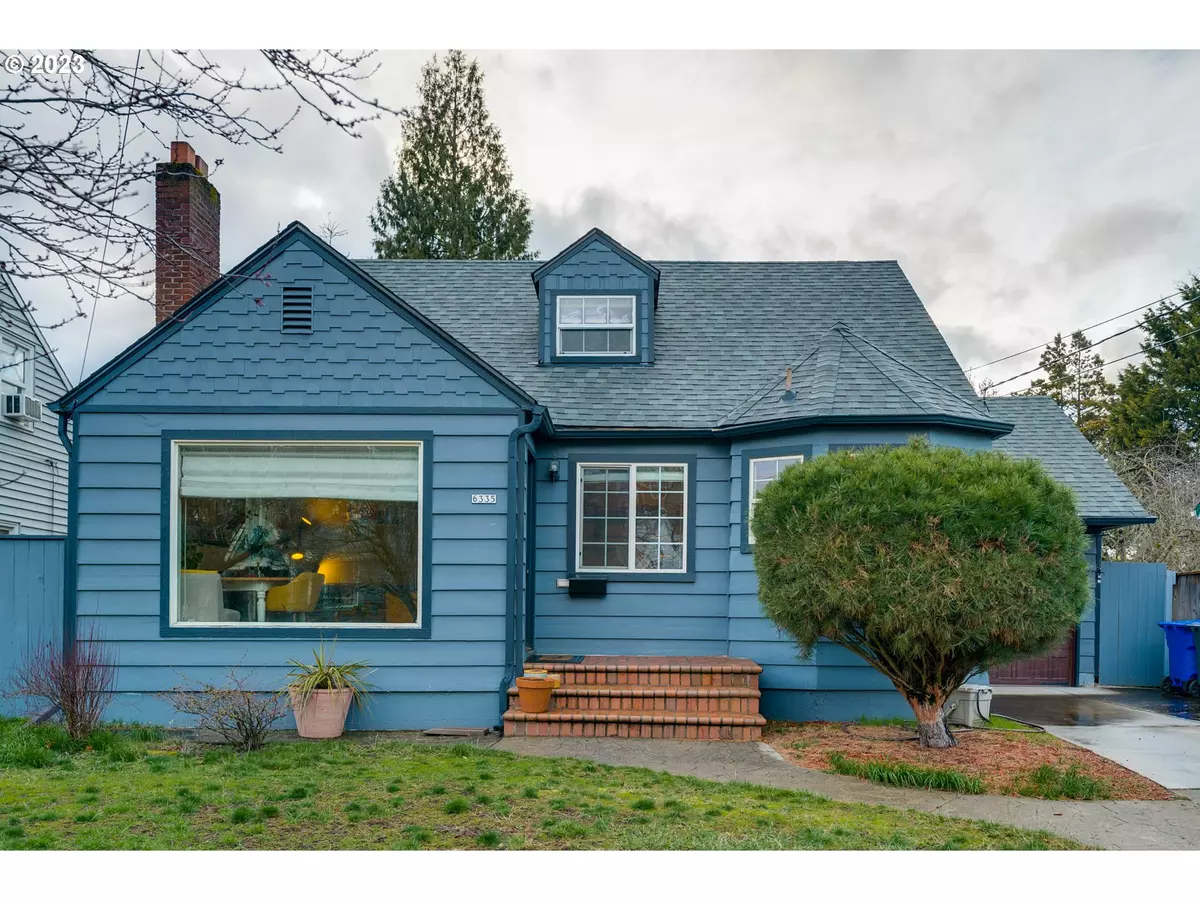Bought with RE/MAX Equity Group
$592,000
$575,000
3.0%For more information regarding the value of a property, please contact us for a free consultation.
4 Beds
3 Baths
2,148 SqFt
SOLD DATE : 08/01/2023
Key Details
Sold Price $592,000
Property Type Single Family Home
Sub Type Single Family Residence
Listing Status Sold
Purchase Type For Sale
Square Footage 2,148 sqft
Price per Sqft $275
Subdivision Arbor Lodge
MLS Listing ID 23311152
Sold Date 08/01/23
Style Bungalow
Bedrooms 4
Full Baths 3
HOA Y/N No
Year Built 1946
Annual Tax Amount $7,314
Tax Year 2022
Lot Size 4,791 Sqft
Property Description
Get ready to fall in love with this Portland Bungalow located in the highly sought-after Arbor Lodge neighborhood a short distance to coffee shops, bars, grocery stores and parks. This house has hardwood floors, modern kitchen, large bay window and an open living plan on the main floor creating an inviting bright cheery space that's perfect for entertaining or just relaxing. Upstairs, you'll find a large open primary bedroom en suite that is sure to become your personal oasis. Step outside to your fenced in backyard that's just waiting for your next big get- together or an urban garden. With an attached garage and driveway, you'll never have to worry about parking or storage. In addition you have a fully finished basement apartment with separate entrance with a bathroom and kitchenette, providing the ideal option for renting to offset mortgage or for multigenerational living. Roof done within the past 5 years, this home is move-in-ready and has everything you could ever need. [Home Energy Score = 3. HES Report at https://rpt.greenbuildingregistry.com/hes/OR10059798]
Location
State OR
County Multnomah
Area _141
Zoning RM3
Rooms
Basement Finished, Full Basement
Interior
Interior Features Auxiliary Dwelling Unit, Laundry, Washer Dryer, Wood Floors
Heating Forced Air, Heat Pump
Cooling Heat Pump
Fireplaces Number 2
Fireplaces Type Gas, Wood Burning
Appliance Dishwasher, Free Standing Gas Range, Gas Appliances, Stainless Steel Appliance
Exterior
Exterior Feature Deck, Fenced, Patio, Yard
Parking Features Attached
Garage Spaces 1.0
View Y/N false
Roof Type Composition
Garage Yes
Building
Lot Description Level, Trees
Story 3
Sewer Public Sewer
Water Public Water
Level or Stories 3
New Construction No
Schools
Elementary Schools Chief Joseph
Middle Schools Ockley Green
High Schools Jefferson
Others
Senior Community No
Acceptable Financing Cash, Conventional, FHA, VALoan
Listing Terms Cash, Conventional, FHA, VALoan
Read Less Info
Want to know what your home might be worth? Contact us for a FREE valuation!

Our team is ready to help you sell your home for the highest possible price ASAP


"My job is to find and attract mastery-based agents to the office, protect the culture, and make sure everyone is happy! "






