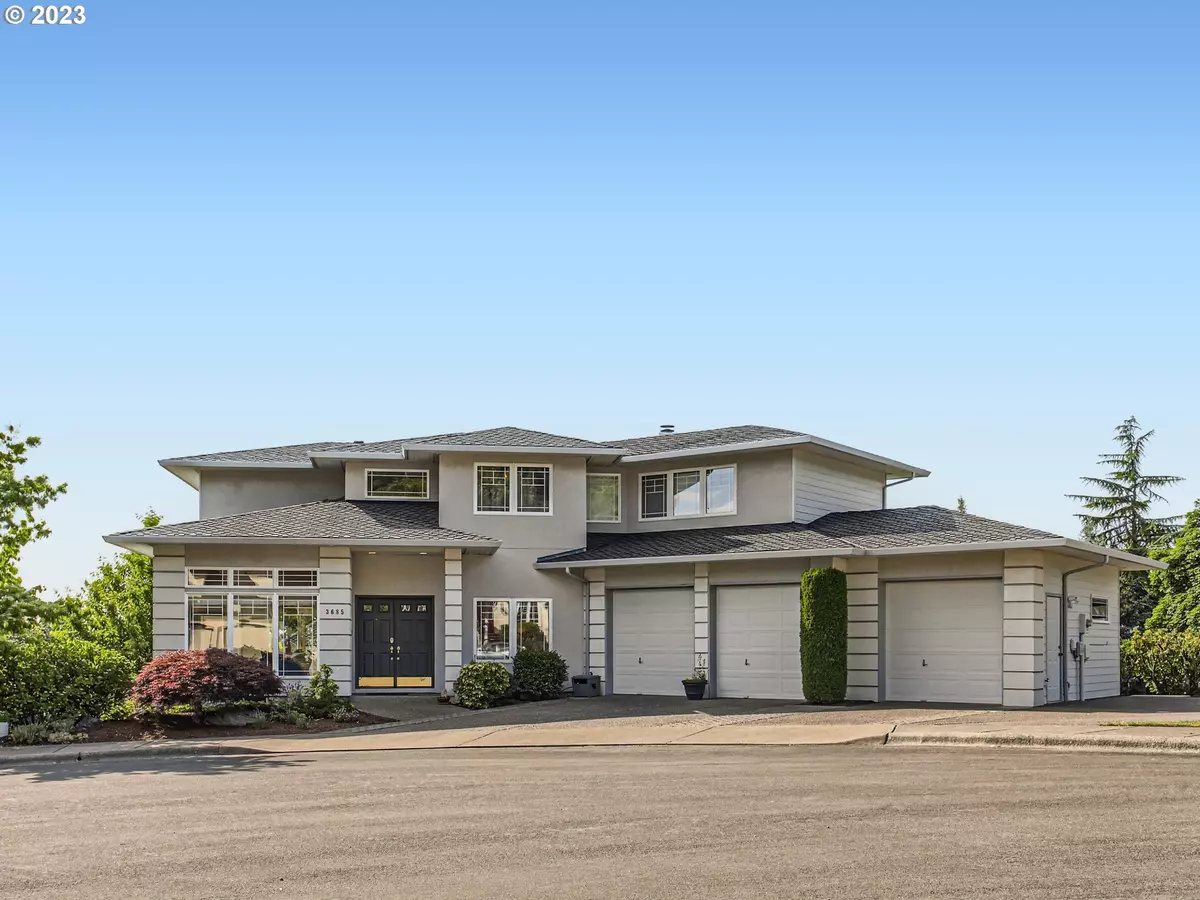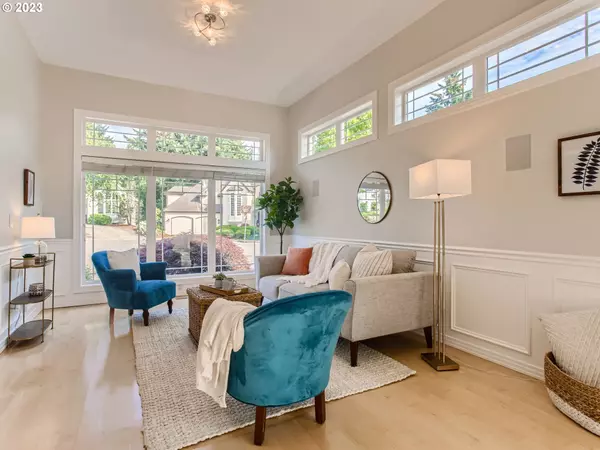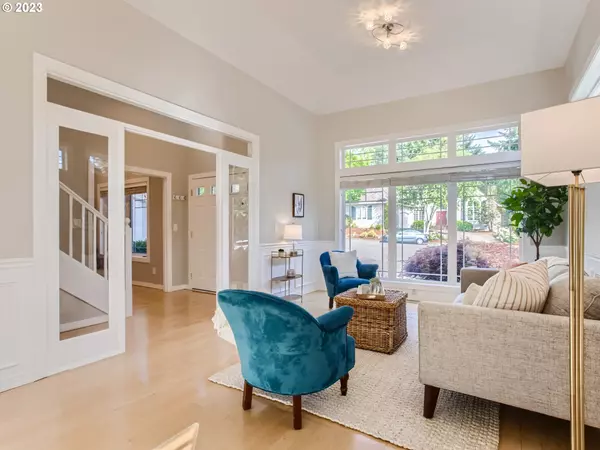Bought with John L. Scott
$906,000
$877,000
3.3%For more information regarding the value of a property, please contact us for a free consultation.
3 Beds
3 Baths
2,681 SqFt
SOLD DATE : 08/04/2023
Key Details
Sold Price $906,000
Property Type Single Family Home
Sub Type Single Family Residence
Listing Status Sold
Purchase Type For Sale
Square Footage 2,681 sqft
Price per Sqft $337
Subdivision Thompson Highlands
MLS Listing ID 23202559
Sold Date 08/04/23
Style Stories2, N W Contemporary
Bedrooms 3
Full Baths 3
Condo Fees $200
HOA Fees $16/ann
HOA Y/N Yes
Year Built 1994
Annual Tax Amount $9,527
Tax Year 2022
Lot Size 10,454 Sqft
Property Description
Sweeping sunset views! Assumable VA loan at 3.125% for qualifying vets only. This updated NW Contemporary home is located in the coveted Thompson Highlands neighborhood. Its location features access to Findley Elementary and Stoller Middle Schools. The home is positioned on a .24 acre lot on the corner of a wide cul-de-sac. There are 3 bedrooms plus a bonus room (Bonus Room has a closet and can function as a large bedroom, it was not available for photos and the 3D Tour, please check it out in person) and separate office, there are 3 full bathrooms, one of the full baths is located on the main level, there is plenty of room for all. This home lives large and is well suited for entertaining. The updated kitchen features stainless steel appliances, a convection oven, induction cooktop and a breakfast bar. Natural light floods the home. The home shows like new construction w/updates: including: new AC unit, new interior paint, updated baths, light updated fixtures, wainscoting, folding doors to the deck where you can view sunsets under a retractable awning. The deck is accessible from the great room & dining room, plus a there is a Juliette sunset balcony off master, there are 3/4" maple hardwoods throughout, vaulted entry, 3-car garage w/workshop + storage in addition to large exterior under house storage. The home is also wired to support a backup power generator. With the home's convenient location, you'll have easy access to parks, schools, shopping, dining, and major transportation routes, as well as Intel and Nike. Don't miss out on the opportunity to make this wonderful property your new home sweet home! Note: Seller is a licensed real estate agent.
Location
State OR
County Washington
Area _149
Rooms
Basement Crawl Space, Exterior Entry, Storage Space
Interior
Interior Features Air Cleaner, Central Vacuum, Garage Door Opener, Granite, Hardwood Floors, Intercom, Jetted Tub, Laundry, Marble, Sound System, Tile Floor, Vaulted Ceiling, Wainscoting, Washer Dryer
Heating Forced Air
Cooling Central Air
Fireplaces Number 1
Fireplaces Type Gas
Appliance Builtin Range, Convection Oven, Dishwasher, Disposal, Granite, Pantry, Plumbed For Ice Maker, Range Hood, Stainless Steel Appliance
Exterior
Exterior Feature Covered Patio, Deck, Garden, Gas Hookup, Patio, Sprinkler, Yard
Garage Attached, Oversized
Garage Spaces 3.0
View Y/N true
View Mountain, Territorial, Valley
Roof Type Composition
Parking Type Driveway, Parking Pad
Garage Yes
Building
Lot Description Corner Lot, Cul_de_sac, Gentle Sloping
Story 2
Foundation Concrete Perimeter
Sewer Public Sewer
Water Public Water
Level or Stories 2
New Construction No
Schools
Elementary Schools Findley
Middle Schools Stoller
High Schools Sunset
Others
Senior Community No
Acceptable Financing Assumable, Cash, Conventional, FHA, VALoan
Listing Terms Assumable, Cash, Conventional, FHA, VALoan
Read Less Info
Want to know what your home might be worth? Contact us for a FREE valuation!

Our team is ready to help you sell your home for the highest possible price ASAP


"My job is to find and attract mastery-based agents to the office, protect the culture, and make sure everyone is happy! "






