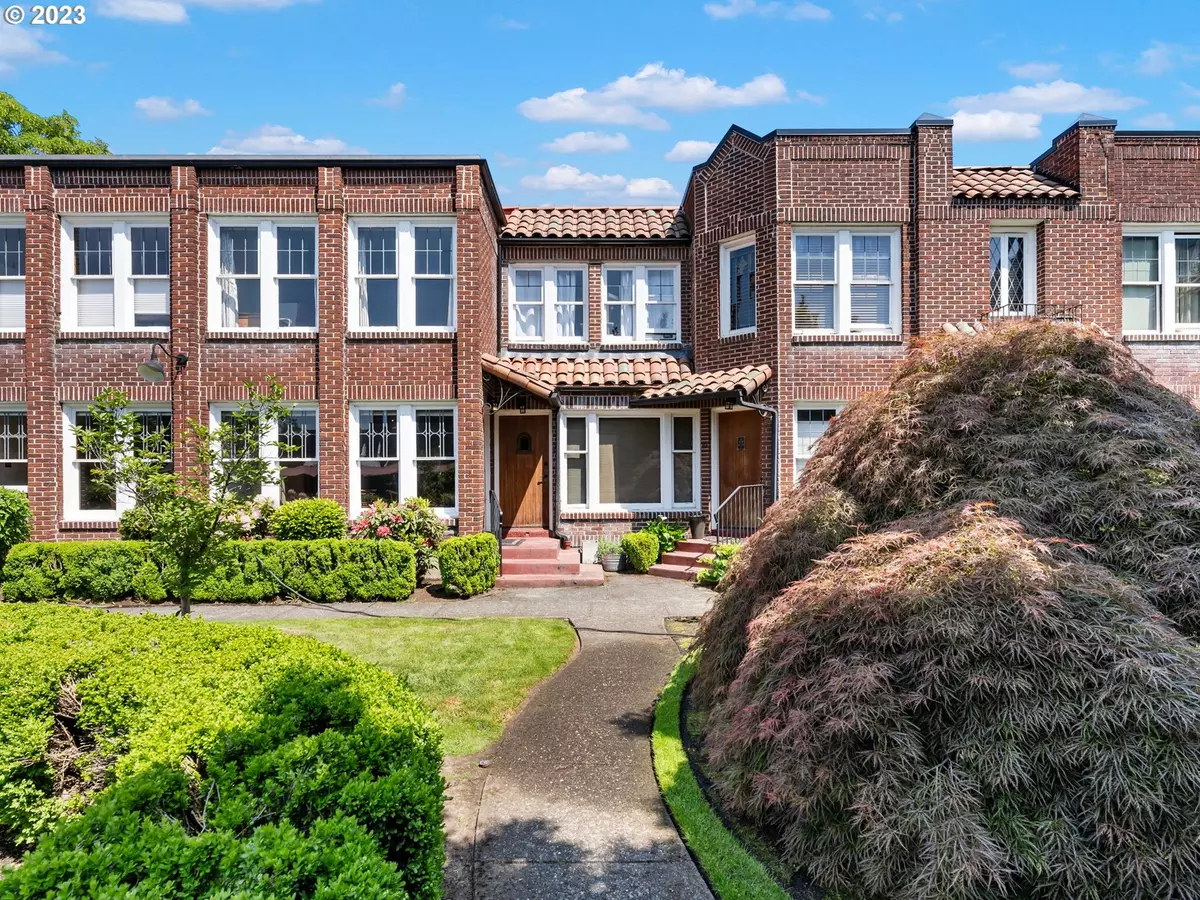Bought with Cascade Hasson Sotheby's International Realty
$310,000
$310,000
For more information regarding the value of a property, please contact us for a free consultation.
2 Beds
1 Bath
1,045 SqFt
SOLD DATE : 08/08/2023
Key Details
Sold Price $310,000
Property Type Townhouse
Sub Type Townhouse
Listing Status Sold
Purchase Type For Sale
Square Footage 1,045 sqft
Price per Sqft $296
Subdivision Hollywood
MLS Listing ID 23186595
Sold Date 08/08/23
Style English, Townhouse
Bedrooms 2
Full Baths 1
Condo Fees $640
HOA Fees $640/mo
HOA Y/N Yes
Year Built 1932
Annual Tax Amount $5,777
Tax Year 2022
Property Description
Vintage Secret Garden Condo! Gated complex in the heart of Hollywood neighborhood, w/ original light fixtures, hardwood floors, built ins, arched doorways, and leaded glass. Kitchen w/ new/updated stove, stainless dishwasher, stainless fridge, original cabinets, marmoleum floor. The back door provides close access to storage area. Formal dining room w/built in, hardwoods, and a bonus transition area w/room for a desk or sideboard. Upper bedrooms w/ high ceilings; large primary w/ walk in closet, hardwoods, and ceiling fans. Stacked washer and dryer tucked into closet. The courtyard is the residents' private park for sitting or dining outside, with a fountain, rose lined paths, and grassy areas. Gated, 1 parking spot under carport. 1-4 blocks from Target, Trader Joes, Grocery Outlet, Whole Foods, and restaurants. Convenient to freeways & transit. Grant/Beverly Cleary district. Home energy score 8!
Location
State OR
County Multnomah
Area _142
Rooms
Basement Exterior Entry, Partial Basement, Storage Space
Interior
Interior Features Ceiling Fan, Hardwood Floors, High Ceilings, Laundry, Linseed Floor, Washer Dryer
Heating Radiant
Cooling Window Unit
Appliance Dishwasher, Free Standing Refrigerator, Gas Appliances, Stainless Steel Appliance
Exterior
Exterior Feature Fenced, Garden, Porch, Security Lights, Sprinkler, Water Feature
Parking Features Carport
Garage Spaces 1.0
View Y/N false
Roof Type Membrane
Garage Yes
Building
Lot Description Commons, Gated, Level, Private
Story 2
Sewer Public Sewer
Water Public Water
Level or Stories 2
New Construction No
Schools
Elementary Schools Beverly Cleary
Middle Schools Beverly Cleary
High Schools Grant
Others
Senior Community No
Acceptable Financing Cash, Conventional
Listing Terms Cash, Conventional
Read Less Info
Want to know what your home might be worth? Contact us for a FREE valuation!

Our team is ready to help you sell your home for the highest possible price ASAP

"My job is to find and attract mastery-based agents to the office, protect the culture, and make sure everyone is happy! "






