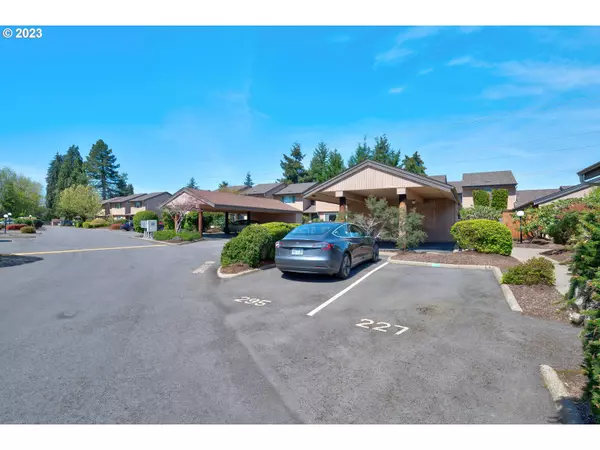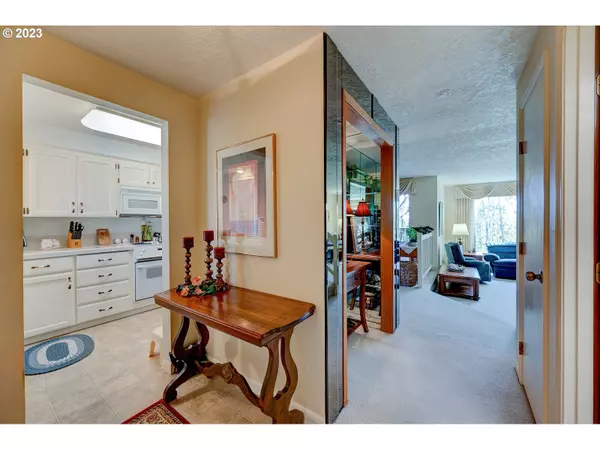Bought with Gysin Realty Group LLC
$354,100
$354,100
For more information regarding the value of a property, please contact us for a free consultation.
3 Beds
2 Baths
1,569 SqFt
SOLD DATE : 08/08/2023
Key Details
Sold Price $354,100
Property Type Condo
Sub Type Condominium
Listing Status Sold
Purchase Type For Sale
Square Footage 1,569 sqft
Price per Sqft $225
Subdivision Mcnary View Estates
MLS Listing ID 23578401
Sold Date 08/08/23
Style Stories2
Bedrooms 3
Full Baths 2
Condo Fees $310
HOA Fees $310/mo
HOA Y/N Yes
Year Built 1972
Annual Tax Amount $2,900
Tax Year 2022
Property Description
Hidden Keizer Gem!! Tucked away behind McNary Golf Course! Spacious main floor includes sunken family room with huge window for lots of natural light and an electric fireplace, adjacent to full size dining area and kitchen. Slider off dining area leads to large private back Trex deck with partial golf course views and is perfect for that expanded indoor/outdoor living. Upstairs is a large master suite with dual closets and its own second floor deck with tranquil views, along with two additional oversized bedrooms and additional walk-in closet. Condo has attached garage with attic space for extra storage, along with 2 additional assigned spaces for parking. Excellent proximity to I-5, with an abundance of shopping and restaurant options close by. Come and see what this peaceful and uniquely private home has to offer!
Location
State OR
County Marion
Area _178
Zoning RM
Interior
Interior Features Laundry, Washer Dryer
Heating Forced Air
Cooling Heat Pump
Fireplaces Number 1
Fireplaces Type Electric
Appliance Builtin Range, Dishwasher, Disposal, Microwave
Exterior
Exterior Feature Deck
Garage Attached
Garage Spaces 1.0
View Y/N true
View Golf Course, Trees Woods
Roof Type Composition
Parking Type Driveway, Off Street
Garage Yes
Building
Story 2
Foundation Concrete Perimeter
Sewer Public Sewer
Water Public Water
Level or Stories 2
New Construction No
Schools
Elementary Schools Forest Ridge
Middle Schools Whiteaker
High Schools Mcnary
Others
Senior Community No
Acceptable Financing Cash, Conventional, FHA, VALoan
Listing Terms Cash, Conventional, FHA, VALoan
Read Less Info
Want to know what your home might be worth? Contact us for a FREE valuation!

Our team is ready to help you sell your home for the highest possible price ASAP


"My job is to find and attract mastery-based agents to the office, protect the culture, and make sure everyone is happy! "






