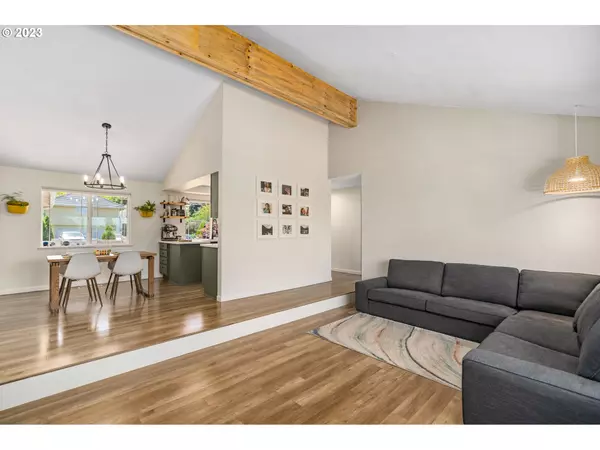Bought with Acquire Properties
$475,000
$475,000
For more information regarding the value of a property, please contact us for a free consultation.
3 Beds
2 Baths
1,416 SqFt
SOLD DATE : 08/04/2023
Key Details
Sold Price $475,000
Property Type Single Family Home
Sub Type Single Family Residence
Listing Status Sold
Purchase Type For Sale
Square Footage 1,416 sqft
Price per Sqft $335
Subdivision Argay Terrace
MLS Listing ID 23598005
Sold Date 08/04/23
Style Stories1, Ranch
Bedrooms 3
Full Baths 2
HOA Y/N No
Year Built 1972
Annual Tax Amount $5,299
Tax Year 2022
Lot Size 9,583 Sqft
Property Description
Welcome to this sleek 70's ranch in the heart of Argay Terrace situated on the ample corner lot across from Argay Park. Indulge in single level living with an updated open flow, as the kitchen, dining, and living room are seamlessly connected. Featuring authentic mid-century notes in the retro courtyard encasing the front door, the vaulted ceilings with gorgeous exposed wood beam, brick wood burning fireplace & hearth, and classic sunken living room architectural design, this ranch beautifully showcases its' sought after original style. Recent updates to highlight a more modern feel include brand new kitchen tile and design, stainless steel appliances, updated bathrooms w new plumbing, and clean laminate flooring in main spaces with soft carpet in the bedrooms. The large windows throughout bring airy light into every room, while deep custom closets and pantry offer tons of storage. The bonus back room provides a great work from home office option, with built in bookshelves and a grand slider leading out to the recently built deck. Enjoy endless space for entertaining, soaking in the sunshine on the lawn, gardening, outdoor grilling, and more in this expansive fully fenced back yard with two side gate entrances and tons of privacy. The double garage boasts a bonus storage closet and rafters for more storage. Discover the amenities of Argay Terrace at your fingertips, including the tennis courts directly across the street, off leash play spot for the pups, and the darling Luuwit Park just down the street. Come experience the warmth and ease of this home's layout during the Saturday and Sunday open houses! [Home Energy Score = 3. HES Report at https://rpt.greenbuildingregistry.com/hes/OR10150270]
Location
State OR
County Multnomah
Area _142
Zoning R7
Rooms
Basement Crawl Space
Interior
Interior Features Ceiling Fan, Garage Door Opener, High Ceilings, Laminate Flooring, Laundry, Smart Light, Smart Thermostat, Vaulted Ceiling, Wallto Wall Carpet
Heating Forced Air
Cooling Central Air
Fireplaces Number 1
Fireplaces Type Wood Burning
Appliance Cooktop, Dishwasher, Disposal, Free Standing Range, Free Standing Refrigerator, Microwave, Pantry, Plumbed For Ice Maker, Stainless Steel Appliance, Tile
Exterior
Exterior Feature Deck, Fenced, Raised Beds, R V Parking, Tool Shed, Yard
Parking Features Attached
Garage Spaces 1.0
View Y/N false
Roof Type Composition
Garage Yes
Building
Lot Description Corner Lot, Level
Story 1
Sewer Public Sewer
Water Public Water
Level or Stories 1
New Construction No
Schools
Elementary Schools Shaver
Middle Schools Parkrose
High Schools Parkrose
Others
Acceptable Financing Cash, Conventional, FHA, VALoan
Listing Terms Cash, Conventional, FHA, VALoan
Read Less Info
Want to know what your home might be worth? Contact us for a FREE valuation!

Our team is ready to help you sell your home for the highest possible price ASAP


"My job is to find and attract mastery-based agents to the office, protect the culture, and make sure everyone is happy! "






