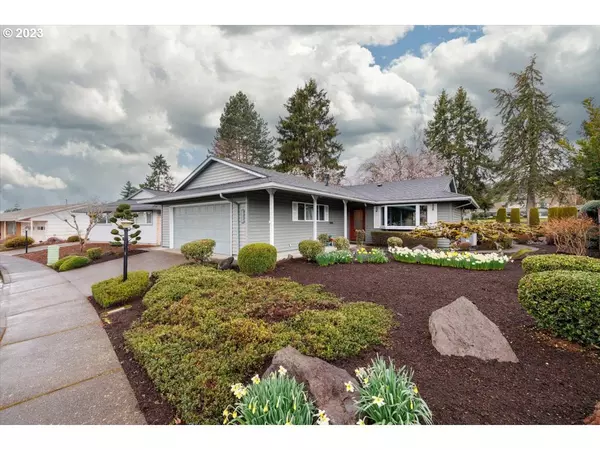Bought with Where, Inc
$475,000
$499,900
5.0%For more information regarding the value of a property, please contact us for a free consultation.
2 Beds
2 Baths
1,186 SqFt
SOLD DATE : 08/10/2023
Key Details
Sold Price $475,000
Property Type Single Family Home
Sub Type Single Family Residence
Listing Status Sold
Purchase Type For Sale
Square Footage 1,186 sqft
Price per Sqft $400
Subdivision King City
MLS Listing ID 23527857
Sold Date 08/10/23
Style Stories1, Ranch
Bedrooms 2
Full Baths 2
Condo Fees $1,400
HOA Fees $116/ann
HOA Y/N Yes
Year Built 1965
Annual Tax Amount $3,185
Tax Year 2022
Lot Size 5,227 Sqft
Property Description
This spacious one-level is an exceptional treasure majestically poised on the lush, emerald green, 7th fairway overlooking the lake water hazard. "Kent" floorplan, tastefully updated with close attention to detail. Spend halcyon mornings relaxing on spacious covered patio enjoying coffee & newspaper. Numerous upgrades include vinyl siding, composition roof, new gas furnace, vinyl windows, central vacuum system. Gleaming hardwood floors. Inside utilities. Finished attached two car garage. Park like, low care landscaping including fountain. Discover the new, 55+ American Dream, at an attractive price.
Location
State OR
County Washington
Area _151
Rooms
Basement Crawl Space
Interior
Interior Features Central Vacuum, Garage Door Opener, Hardwood Floors, Tile Floor, Washer Dryer
Heating Forced Air
Cooling Central Air
Appliance Builtin Range, Dishwasher, Disposal, Free Standing Refrigerator, Instant Hot Water, Microwave
Exterior
Exterior Feature Covered Patio, Water Feature
Parking Features Attached
Garage Spaces 2.0
View Y/N true
View Golf Course, Pond
Roof Type Composition
Garage Yes
Building
Lot Description Golf Course, Level
Story 1
Foundation Concrete Perimeter
Sewer Public Sewer
Water Public Water
Level or Stories 1
New Construction No
Schools
Elementary Schools Alberta Rider
Middle Schools Twality
High Schools Tualatin
Others
Senior Community Yes
Acceptable Financing Cash, Conventional
Listing Terms Cash, Conventional
Read Less Info
Want to know what your home might be worth? Contact us for a FREE valuation!

Our team is ready to help you sell your home for the highest possible price ASAP


"My job is to find and attract mastery-based agents to the office, protect the culture, and make sure everyone is happy! "






