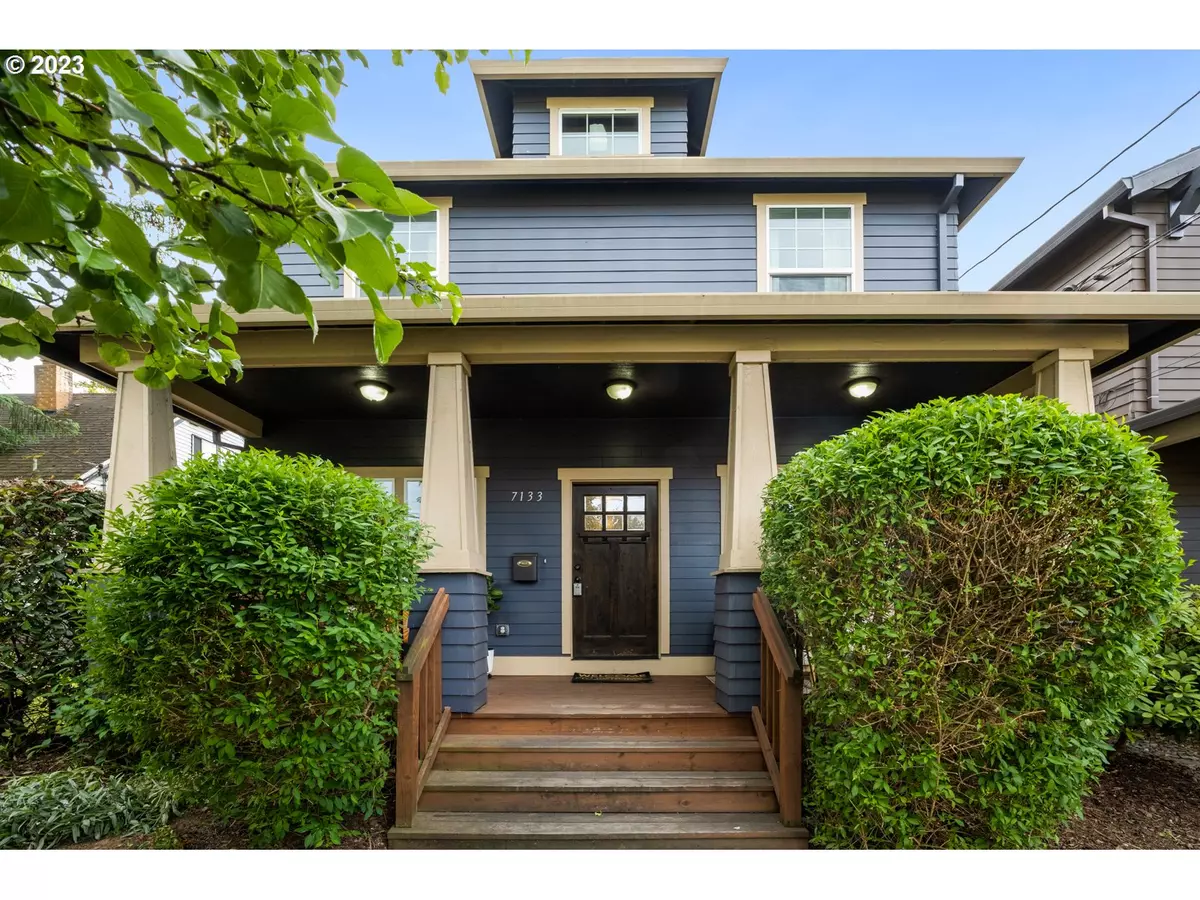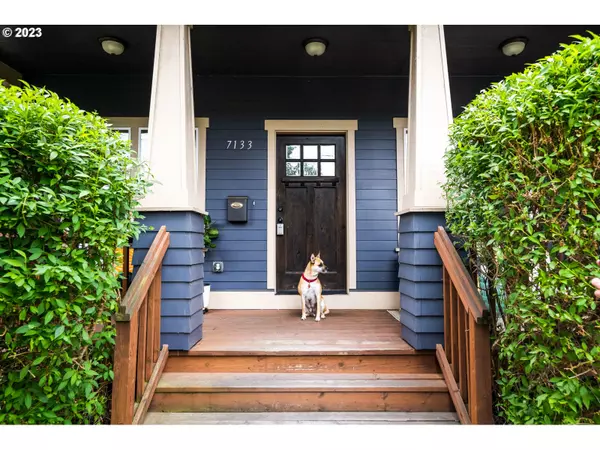Bought with Urban Nest Realty
$730,000
$735,000
0.7%For more information regarding the value of a property, please contact us for a free consultation.
4 Beds
3.1 Baths
2,774 SqFt
SOLD DATE : 08/11/2023
Key Details
Sold Price $730,000
Property Type Single Family Home
Sub Type Single Family Residence
Listing Status Sold
Purchase Type For Sale
Square Footage 2,774 sqft
Price per Sqft $263
Subdivision Arbor Lodge
MLS Listing ID 23645717
Sold Date 08/11/23
Style Stories2, Craftsman
Bedrooms 4
Full Baths 3
HOA Y/N No
Year Built 2013
Annual Tax Amount $11,725
Tax Year 2022
Lot Size 3,484 Sqft
Property Description
Truman, our sweet adoptable dog is here welcoming you to your dream home where timeless elegance meets contemporary living! This beauty is a seamless blend of classic architectural details, modern comforts and all of the functionality, it features 3 bedrooms, a dedicated office, 2 and a half baths, and a detached ADU with 1 bed and 1 bath and laundry! The kitchen's layout is practical and cute with a walk in pantry AND a breakfast nook. Spacious primary bedroom with en-suite bath. The additional bedrooms are spacious and versatile, ready to adapt to your changing needs, be it a home office, guest room, exercise room, etc. The yard is fully fenced with great sun, ready for a gardener or easy maintenance for a non gardener as well. There's a detached garage that offers convenience and plenty of storage and off street parking. And above that is a fully detached and permitted ADU - rent it out or live near your friends or family. Nestled in North Portland, easy distance to grocery stores, coffee shops, restaurants, the MAX line and easy access to the highway. [Home Energy Score = 5. HES Report at https://rpt.greenbuildingregistry.com/hes/OR10215471]
Location
State OR
County Multnomah
Area _141
Zoning CM3
Rooms
Basement Crawl Space
Interior
Interior Features Garage Door Opener, Granite, Hardwood Floors, Laundry, Quartz, Wallto Wall Carpet
Heating Forced Air
Cooling Central Air
Fireplaces Number 1
Fireplaces Type Gas
Appliance Dishwasher, Disposal, Free Standing Range, Island, Pantry, Quartz, Stainless Steel Appliance
Exterior
Exterior Feature Auxiliary Dwelling Unit, Deck, Fenced, Yard
Parking Features Detached
Garage Spaces 2.0
View Y/N false
Roof Type Composition
Garage Yes
Building
Lot Description Level
Story 2
Foundation Concrete Perimeter
Sewer Public Sewer
Water Public Water
Level or Stories 2
New Construction No
Schools
Elementary Schools Chief Joseph
Middle Schools Ockley Green
High Schools Roosevelt
Others
Senior Community No
Acceptable Financing Cash, Conventional, FHA, VALoan
Listing Terms Cash, Conventional, FHA, VALoan
Read Less Info
Want to know what your home might be worth? Contact us for a FREE valuation!

Our team is ready to help you sell your home for the highest possible price ASAP


"My job is to find and attract mastery-based agents to the office, protect the culture, and make sure everyone is happy! "






