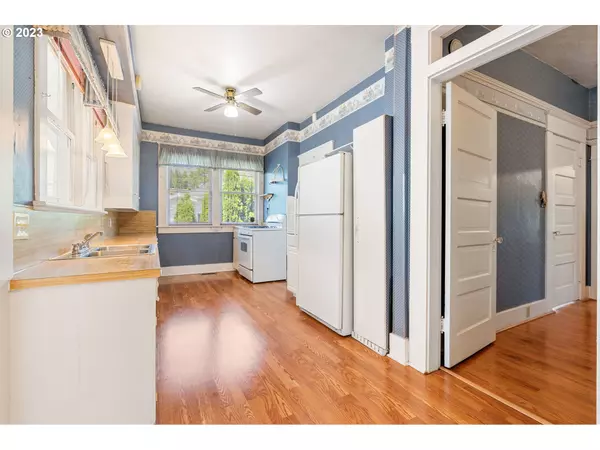Bought with RE/MAX Equity Group
$468,900
$469,900
0.2%For more information regarding the value of a property, please contact us for a free consultation.
3 Beds
2 Baths
1,399 SqFt
SOLD DATE : 08/11/2023
Key Details
Sold Price $468,900
Property Type Single Family Home
Sub Type Single Family Residence
Listing Status Sold
Purchase Type For Sale
Square Footage 1,399 sqft
Price per Sqft $335
Subdivision Historic Downtown Hillsboroi
MLS Listing ID 23698622
Sold Date 08/11/23
Style Stories1, Traditional
Bedrooms 3
Full Baths 2
HOA Y/N No
Year Built 1915
Annual Tax Amount $2,569
Tax Year 2022
Lot Size 5,662 Sqft
Property Description
Open This Saturday 11-1! Beautiful traditional craftsmen in Historic Downtown Hillsboro. This home exudes charm and character throughout. 2 large Bedrooms, 2 full baths, and an optional 3rd BR or Den complement the living and dining rooms that view out across the covered front porch to the greenspace across the street. Modern touches, including a gas fireplace and central air conditioning add comfort to the classic vibe! A large back deck with a hot tub connects the home to the converted garage where a guest space/studio/home office w/water and HVAC awaits. Easy to convert back to a garage. The fenced large side yard is shady with gardening space and room to expand; it could have ADU potential. Tool shed and parking off the alley. This classic front porch will provide you with year-round enjoyment and a place to unwind and gather with friends. Walk 200 feet to Bagley Park, two blocks for coffee, food, music, theater, and shopping in Hillsboro's hottest commercial district. Ride the MAX, hit Saturday Farmer's Market, Tuesday Night Market, and holiday festivals. This is a place to thrive in one of the most livable cities in America! Get your Offers in by Monday 7/17/23 at 12 PM or sooner! [Home Energy Score = 1. HES Report at https://rpt.greenbuildingregistry.com/hes/OR10219867]
Location
State OR
County Washington
Area _152
Rooms
Basement Crawl Space, Partial Basement
Interior
Interior Features High Ceilings, Laminate Flooring, Vinyl Floor
Heating Forced Air
Cooling Central Air
Fireplaces Number 1
Fireplaces Type Gas
Appliance Free Standing Range
Exterior
Exterior Feature Deck, Guest Quarters, Outbuilding, Patio, Porch, Tool Shed, Yard
Parking Features Attached
View Y/N true
View Park Greenbelt
Roof Type Composition
Garage Yes
Building
Lot Description Level, Secluded
Story 1
Foundation Other, Pillar Post Pier
Sewer Public Sewer
Water Public Water
Level or Stories 1
New Construction No
Schools
Elementary Schools Lincoln
Middle Schools Poynter
High Schools Glencoe
Others
Senior Community No
Acceptable Financing Cash, Conventional
Listing Terms Cash, Conventional
Read Less Info
Want to know what your home might be worth? Contact us for a FREE valuation!

Our team is ready to help you sell your home for the highest possible price ASAP


"My job is to find and attract mastery-based agents to the office, protect the culture, and make sure everyone is happy! "






